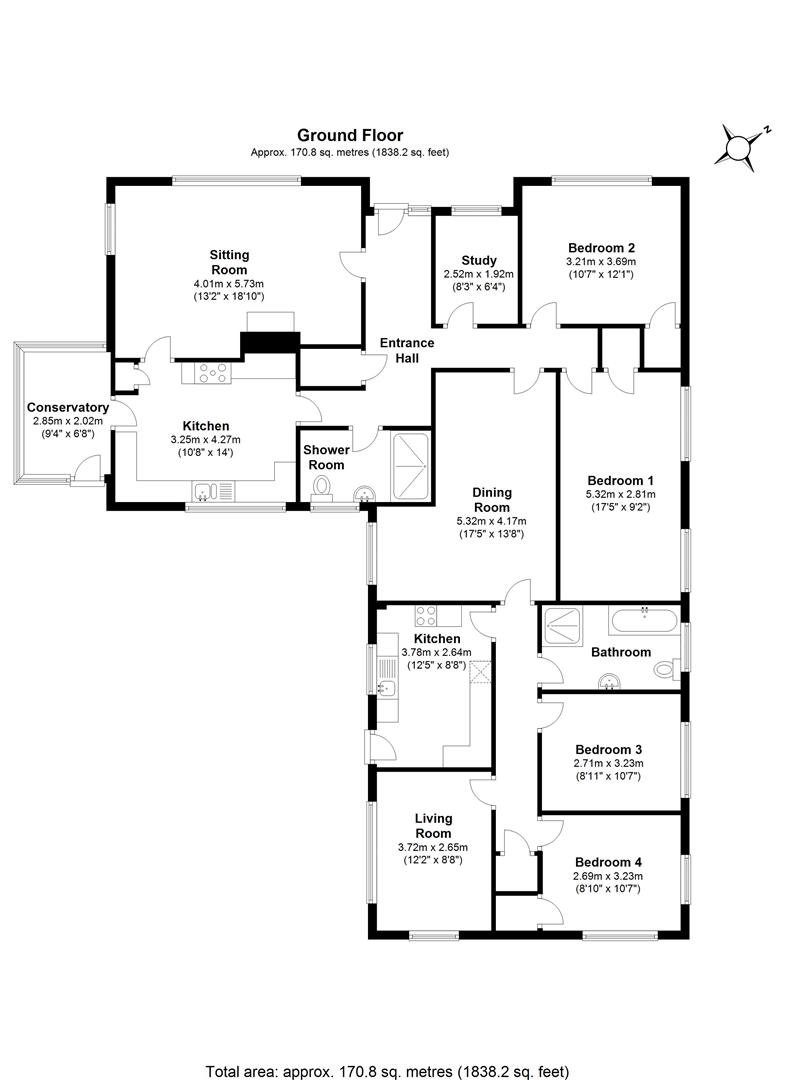5 Bedrooms Bungalow for sale in Westbrook, Bromham, Chippenham SN15 | £ 455,000
Overview
| Price: | £ 455,000 |
|---|---|
| Contract type: | For Sale |
| Type: | Bungalow |
| County: | Wiltshire |
| Town: | Chippenham |
| Postcode: | SN15 |
| Address: | Westbrook, Bromham, Chippenham SN15 |
| Bathrooms: | 1 |
| Bedrooms: | 5 |
Property Description
A beautifully presented detached bungalow offering spacious and flexible accommodation to include an annex with its own entrance that can be used separately or incorporated into the main property . The property is situated on a good sized plot overlooking the local countryside in the Hamlet of Westbrook.
Viewing Arrangements
To arrange a viewing on this or any of our properties please call or e-mail us for an appointment. Telephone: E-Mail: Atwell Martin, 6 Bank Row, Church Street, Calne, Wiltshire, SN11 0SG
Situation Bromham
The property is well situated with generous gardens adjoining open countryside that provides excellent country walks, and also within easy access of a wide range of amenities including a number of well regarded local schools. There is a very popular family orientated public house called The Westbrook in the village. The village itself offers a range of day-to-day services including shops, post office, pubs, school and the fine church of St Nicholas with its landmark spire. The house is ideally situated between the market towns of Devizes and Chippenham with the world heritage city of Bath and its excellent cultural and shopping facilities about 15 miles to the West. Motorway access to the M4 is at junction 16 and mainline rail services can be found at Chippenham to London Paddington (about 70 minutes), The surrounding countryside provides a wealth of leisure and sporting opportunities and there are many independent schools in the area including Stonar, Dauntsey's, St Mary's and St Margarets in Calne and Marlborough College.
The Accommodation
With approximate measurements is arranged as follows:
Entrance Canopy
Entrance Canopy with exterior light.
Entrance Hall
Upvc front door with obscured double glazed panels, airing cupboard, access to loft space, laminate flooring, radiator.
Living Room (5.97m x 3.68m (19'7 x 12'1))
Upvc double glazed window to front and side, feature fireplace with log burning stove, laminate flooring, wall lights, radiator.
Kitchen (4.27m x 3.45m (14'0 x 11'4))
Upvc double glazed window to rear overlooking open countryside, fitted kitchen offering a range of wall and base units with worktops over, stainless steel sink unit with mixer taps. Range style cooker with matching stainless steel cooker hood, integrated automatic washing machine and dishwasher. Built in larder cupboard, inset ceiling lights, tiled flooring.
Conservatory (2.82m x 1.98m (9'3 x 6'6))
Upvc double glazed windows to three sides, doors to driveway and kitchen, tiled flooring.
Dining Room (5.28m max x 3.45m max (17'4 max x 11'4 max))
L shaped room with Upvc double glazed window to side, radiator.
Study (2.49m x 1.93m (8'2 x 6'4))
Upvc double glazed window to front, radiator.
Bedroom One (5.31m x 2.82m (17'5 x 9'3))
Two Upvc double glazed windows to side, built in wardrobe, radiator.
Bedroom Two (3.78m x 3.15m (12'5 x 10'4))
Upvc double glazed window to front, built in wardrobe, radiator.
Shower Room (2.92m x 1.65m (9'7 x 5'5))
Obscured Upvc double glazed window to rear, recently re-fitted with a three piece suite comprising double walk in shower cubicle, pedestal wash hand basin and low level WC. Fully tiled, tiled flooring, inset ceiling lights, extractor fan and heated towel rail.
Loft Space/Attic Room
Accessed via loft ladder, divided into storage and office space with window to side, power and light.
Inner Hall
Inner Hall leading from dining room to annex area. Built in cupboard.
Kitchen/Utility (3.84m x 2.59m (12'7 x 8'6))
Upvc double glazed window and door to side, fitted kitchen offering a range of wall and base units with worktops over, stainless steel sink with mixer taps. Floor standing oil fired central heating boiler, radiator.
Sitting Room (3.71m x 2.64m (12'2 x 8'8))
Upvc double glazed windows to side and rear, radiator, TV point.
Bedroom Three (3.25m x 2.59m (10'8 x 8'6))
Upvc double glazed windows to side and rear, built in wardrobe, radiator.
Bedroom Four (3.25m x 2.59m (10'8 x 8'6))
Upvc double glazed window to side, radiator.
Family Bathroom
Upvc double glazed window to side, recently re-fitted with a four piece suite comprising shower cubicle, bath with mixer taps, pedestal wash hand basin, low level WC, inset ceiling lights, fully tiled, tiled flooring, heated towel rail.
Externally
Double Garage
Detached double garage with up & over door, power & light, eaves storage.
Gardens
Delightful gardens to front, side and rear of the property adjoining local countryside. Driveway accessed via a five bar gate leading to generous driveway parking which could accommodate 5 - 6 cars, large patio area, lawn area with mature flower borders, shrubs and trees, vegetable plots, wood store and chicken pen.
Property Location
Similar Properties
Bungalow For Sale Chippenham Bungalow For Sale SN15 Chippenham new homes for sale SN15 new homes for sale Flats for sale Chippenham Flats To Rent Chippenham Flats for sale SN15 Flats to Rent SN15 Chippenham estate agents SN15 estate agents



.jpeg)
