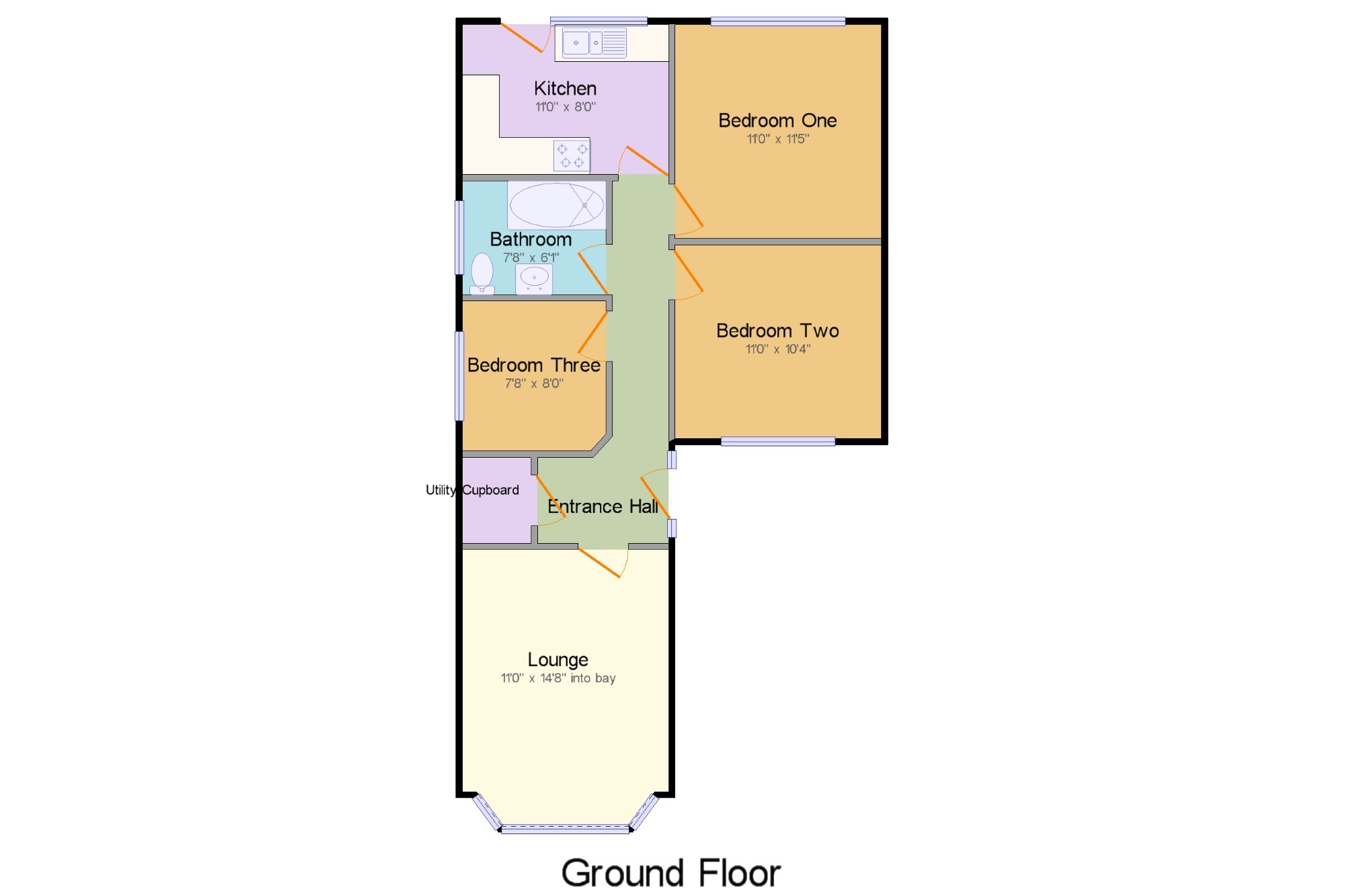3 Bedrooms Bungalow for sale in Westcliff-On-Sea, Essex SS0 | £ 350,000
Overview
| Price: | £ 350,000 |
|---|---|
| Contract type: | For Sale |
| Type: | Bungalow |
| County: | Essex |
| Town: | Westcliff-on-Sea |
| Postcode: | SS0 |
| Address: | Westcliff-On-Sea, Essex SS0 |
| Bathrooms: | 1 |
| Bedrooms: | 3 |
Property Description
Guide Price £350,000 - £360,000. Abbotts are delighted to offer for sale this beautifully refurbished bungalow boasting smooth plastered walls and ceilings and finished to a high standard throughout with a quality refitted kitchen and bathroom.This attractive semi detached bungalow situated on the popular Somerset Estate within walking distance of Southend Hospital and Westcliff High Schools, features versatile accommodation from three bedroom and a bay windowed lounge, plus a large utility cupboard off of the hall making extra handy storage space. This excellent property also comes with a 50ftx 30ft rear garden, a pretty front garden and driveway, newly fitted uPVC double glazing, a new heating system and boiler, upgraded electrics, and is offered with no onward chain. Approximately 715 square feet.
Entrance Hall x . UPVC Double glazed front door opening onto the front garden, obscure uPVC double glazed window facing the side, smooth plastered walls and ceiling, loft access, radiator.
Utility Cupboard x . Wall mounted boiler, space and plumbing for a washing machine.
Lounge11' x 14'8" (3.35m x 4.47m). UPVC Double glazed bay window facing the front, smooth plastered walls and ceiling, radiator.
Kitchen11' x 8' (3.35m x 2.44m). Refitted wall and base units and drawers, roll edge work surfaces, one and a half bowl sink and drainer with mixer tap, electric oven, electric hob, overhead extractor hood, integrated dishwasher, space for a fridge/freezer, uPVC double glazed window and back door opening onto the garden, smooth plastered walls and ceiling, downlights, engineered flooring, radiator.
Bedroom One11' x 11'5" (3.35m x 3.48m). UPVC Double glazed window facing the rear overlooking the garden, smooth plastered walls and ceiling, radiator.
Bedroom Two11' x 10'4" (3.35m x 3.15m). UPVC Double glazed window facing the front, smooth plastered walls and ceiling, radiator.
Bedroom Three7'8" x 8' (2.34m x 2.44m). UPVC Double glazed window facing the side, smooth plastered walls and ceiling, radiator.
Bathroom7'8" x 6'1" (2.34m x 1.85m). Low level WC, 'P' shaped panelled bath with shower over and glass screen, pedestal sink, heated towel rail, obscure uPVC double glazed window facing the side, tiled walls, tiled flooring.
Garden50' x 30' (15.24m x 9.14m). Paved patio to the immediate rear opening to the lawn with trees to the rear, gates leading to a secure sideway with front and rear double gates and outside tap.
Frontage x . Mainly laid to lawn with front boundary wall and shrubs, block paved driveway providing off street parking and path leading to the front door.
Property Location
Similar Properties
Bungalow For Sale Westcliff-on-Sea Bungalow For Sale SS0 Westcliff-on-Sea new homes for sale SS0 new homes for sale Flats for sale Westcliff-on-Sea Flats To Rent Westcliff-on-Sea Flats for sale SS0 Flats to Rent SS0 Westcliff-on-Sea estate agents SS0 estate agents



.png)

