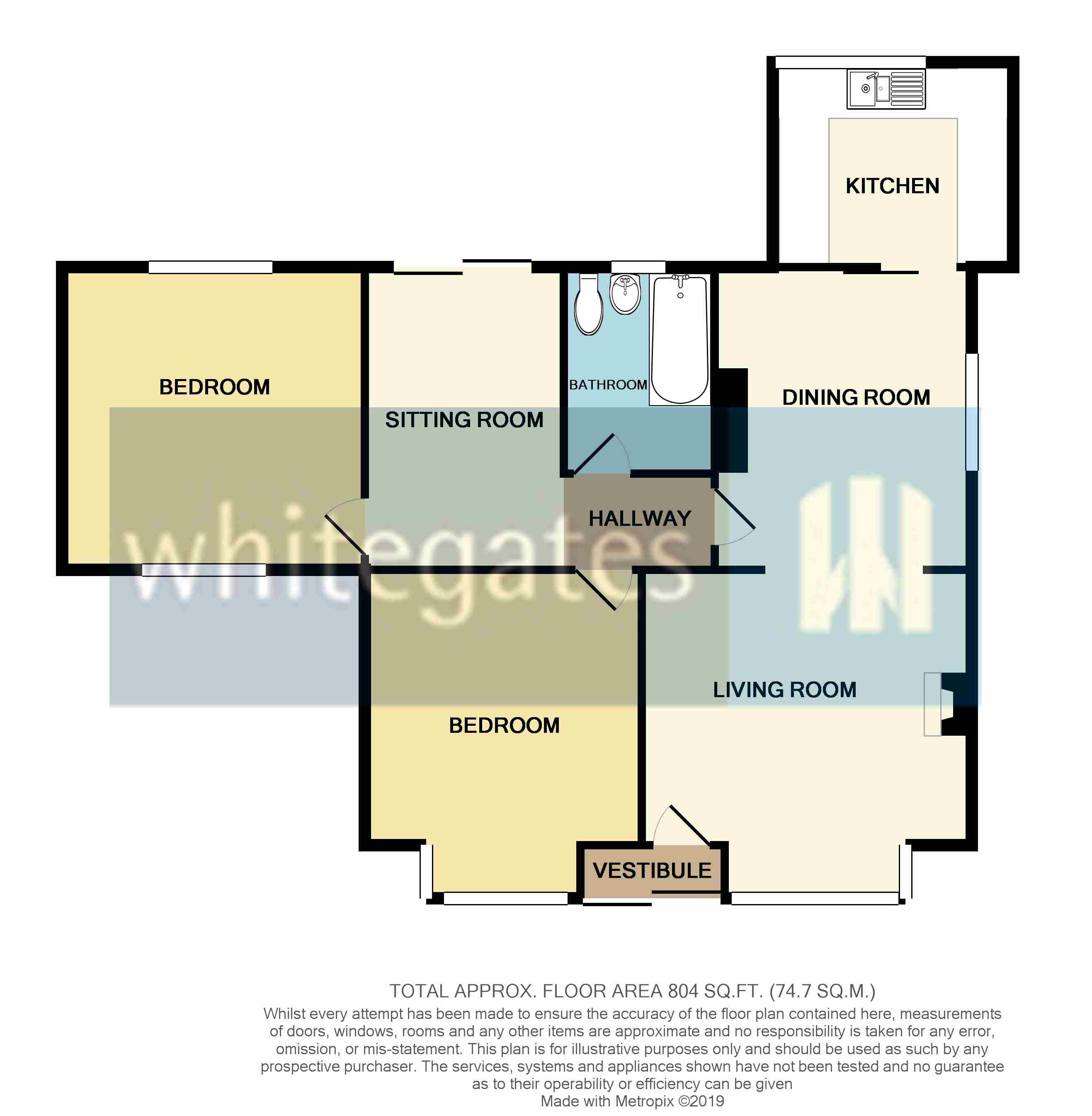2 Bedrooms Bungalow for sale in Westfield Road, Hemsworth, Pontefract, West Yorkshire WF9 | £ 200,000
Overview
| Price: | £ 200,000 |
|---|---|
| Contract type: | For Sale |
| Type: | Bungalow |
| County: | West Yorkshire |
| Town: | Pontefract |
| Postcode: | WF9 |
| Address: | Westfield Road, Hemsworth, Pontefract, West Yorkshire WF9 |
| Bathrooms: | 1 |
| Bedrooms: | 2 |
Property Description
***centrally loctaed for town centre amenities*** Located in a great central location with local amenities including town centre shops, bus station, schools and supermarkets all close by is this spacious and individual detached bungalow with good sized private gardens, driveway and garage. Offered for sale with no upward chain the accommodation briefly comprises:- entrance vestibule, through lounge-diner, kitchen, inner hall, sitting room/dining room which was previously a third bedroom, two double bedrooms and bathroom.
Entrance Vestibule
UPVC double glazed sliding front door with matching side panel lead into a vestibule area with inner door to the living room.
Living Room (13' 0" x 11' 0" (3.97m x 3.35m))
Multi fuel closed cast iron fire set into a tiled recess with exposed brick surround, coving to the ceiling and central heating radiator under a UPVC double glazed bay window to the front aspect. Archway then opens up into the dining area.
Dining Area (10' 11" x 9' 7" (3.32m x 2.92m))
Coving to the ceiling and central heating radiator under UPVC double glazed window to the side aspect.
Kitchen (9' 6" x 8' 0" (2.89m x 2.44m))
Fitted with a range of units to both high and low levels having display cupboards, wood effect laminate work tops, matching low levels splashbacks with tiling above and inset stainless steel one and half bowl sink unit with mixer tap. Cooker point, plumbing for washer and space for under counter fridge freezer. Wall mounted combi boiler and UPVC double glazed window to the rear aspect.
Inner Hall
Hallway leads off the dining area and opens up into the sitting room with doors off to bedrooms and bathroom.
Sitting Room (12' 0" x 7' 11" (3.66m x 2.41m))
Previously the third bedroom and could be again with a stud partition wall putting back up. Currently open plan from hallway with coving to the ceiling, central heating radiator and UPVC double glazed sliding patio doors out onto the garden.
Bedroom One (10' 11" x 10' 10" (3.34m x 3.31m))
Double bedroom with coving to the ceiling and a central heating radiator set into a walk in UPVC double glazed bay window to the front aspect.
Bedroom Two (12' 0" x 12' 0" (3.66m x 3.66m))
Double bedroom with central heating radiator, coving to the ceiling and dual aspect UPVC double glazed windows to both the front and rear aspects.
Bathroom (6' 11" x 5' 11" (2.12m x 1.8m))
Furnished with a white suite comprising a modern panelled bath with electric shower over, low level WC and pedestal wash hand basin. Central heating radiator, tiling to the walls, central heating radiator and coving to the ceiling. Fitted shelving and UPVC double glazed rear window with frosted glass.
Exterior
Lawned front garden with a brock boundary wall and double opening wrought iron gates leading to a side driveway which continues up past the side of the bungalow to a detached garage with up and over garage door. There is also a slightly elevated front flagged patio with a brick retaining wall. To the rear of the bungalow there is a private enclosed lawned garden with a large block paved patio, brick built outhouse and hedged borders for privacy.
Property Location
Similar Properties
Bungalow For Sale Pontefract Bungalow For Sale WF9 Pontefract new homes for sale WF9 new homes for sale Flats for sale Pontefract Flats To Rent Pontefract Flats for sale WF9 Flats to Rent WF9 Pontefract estate agents WF9 estate agents



.png)





