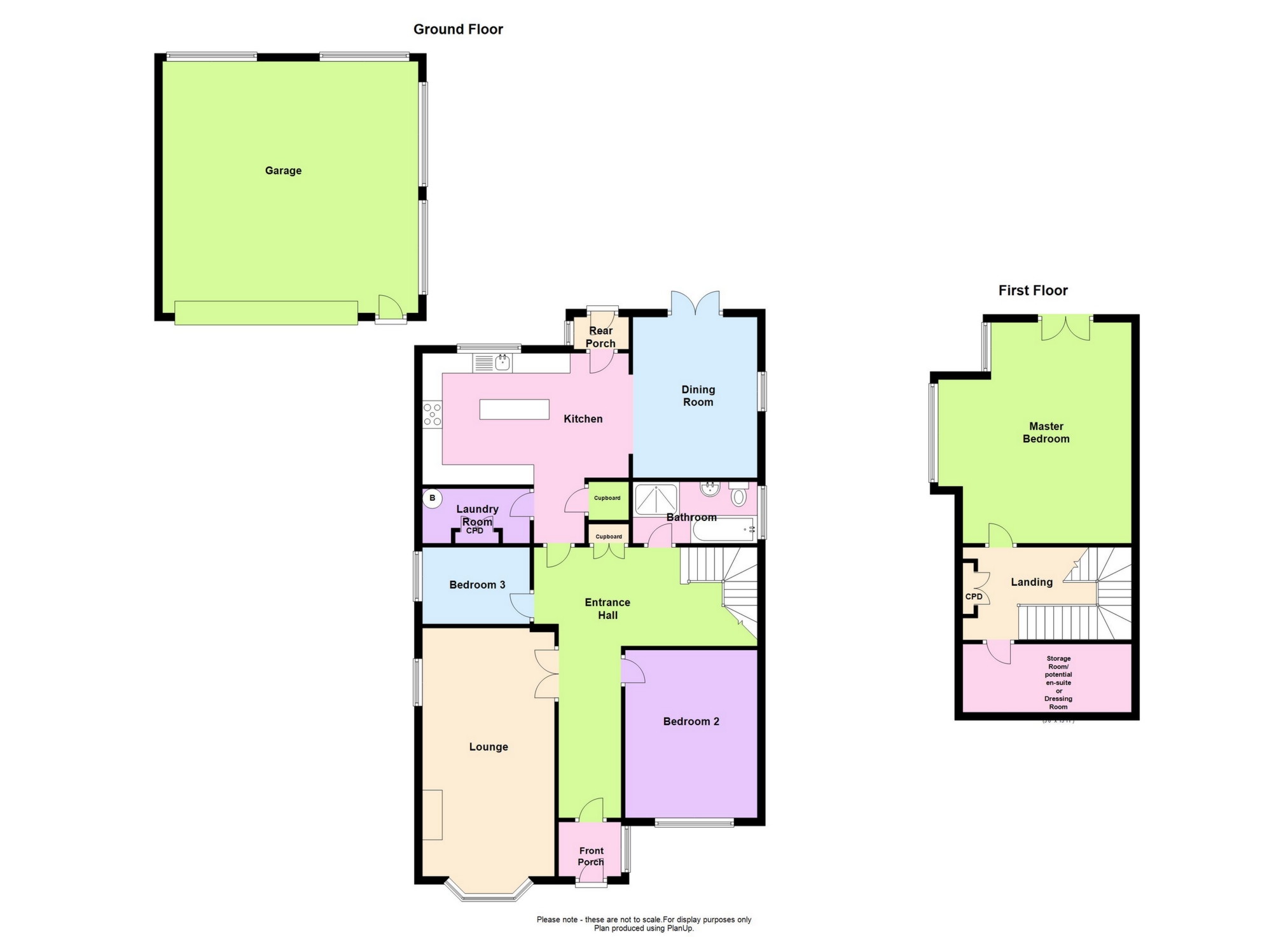3 Bedrooms Bungalow for sale in Westfield Road, Swadlincote DE11 | £ 340,000
Overview
| Price: | £ 340,000 |
|---|---|
| Contract type: | For Sale |
| Type: | Bungalow |
| County: | Derbyshire |
| Town: | Swadlincote |
| Postcode: | DE11 |
| Address: | Westfield Road, Swadlincote DE11 |
| Bathrooms: | 1 |
| Bedrooms: | 3 |
Property Description
Detailed Description
Cadley cauldwell are delighted to bring to the market this magnificent three bedroomed dormer bungalow.
This property is a must see....
With its inviting entrance hall, large lounge with log burner, fully fitted kitchen with island, dining room, modern bathroom/wet room, utility room, fantastic master bedroom with potential to add an en-suite or a walk-in wardrobe area, detached garage with potential too, private enclosed rear garden and parking for several vehicles.
Don't miss out of viewing this superb bungalow on a lovely street and close to local amenities and major route ways.
Important information : Mortgage advice available within our office, call us on for more information.
Ground floor
Front Porch : 4'6" x 5'3" (1.37m x 1.60m), Enter via the front door. Carpet flooring. Opaque window to the side. Electric wall mounted heater. Door leading into the entrance hall.
Entrance Hall : 20'6" x 12'0" (6.25m x 3.66m), (Measurements from the widest points). Carpet flooring. Radiator. Doors leading to the lounge, bedroom one & two, kitchen and bathroom/wet room. Storage cupboard. Stairs leading to the master suite.
Lounge : 20'6" x 10'11" (6.25m x 3.33m), Large lounge. Carpet flooring. Bay window to the front. Window to the side. Feature fireplace housing a multi fuel burner.
Kitchen : 17'8" x 14'6" (5.38m x 4.42m), Spacious modern kitchen with an Island. An array of cream coloured wall and base units. Laminate butcher block effect worktop. Tiled splashback. Stainless steel sink and mixer tap. Integral eye level "Hotpoint" electric fan oven and grill, five ring gas hob to the worktop, fridge/freezer, dishwasher and extractor fan. Tiled flooring. Window to the rear. Doors leading off to a storage cupboard, the laundry room and the rear porch. Opening into the dining Room.
Laundry Room : 4'10" x 8'6" (1.47m x 2.59m), Tiled flooring to match the kitchen. Built-in storage cupboards. Plumbing for a washer. Access to the "Worcester" boiler.
Dining Room : 13'4" x 10'4" (4.06m x 3.15m), Carpet flooring. Radiator. French patio doors leading to the outside seating area.
Rear Porch : 2'8" x 5'6" (0.81m x 1.68m), Tiled flooring. Window to the side. Fantastic boot room.
Door leading to the rear garden.
Bedroom Two : 13'11" x 10'11" (4.24m x 3.33m), Double bedroom. Carpet flooring. Radiator. Window to the front.
Bedroom Three : 6'4" x 8'3" (1.93m x 2.51m), Single bedroom. Carpet flooring. Radiator. Window to the side.
Bathroom/ Wet Room : 7'1" x 10'6" (2.16m x 3.20m), Modern fully fitted bathroom/ Wet room. Tiled flooring and walls. White WC, hand basin and bath. Walk-in open shower with drainage. Radiator. Opaque window to the side. Extractor fan.
First floor
Landing : 5'11" x 5'6" (1.80m x 1.68m), Carpet flooring to the stairs and landing. Built-in storage cupboards. Doors leading to the master bedroom and storage room.
Master Bedroom : 21'4" x 15'0" (6.50m x 4.57m), Delightful master bedroom. Opaque windows to the side. Decorative stained glass window. French patio doors opening up to the Juliet balcony. Stunning views of the rear garden.
Storage Room : 5'8" x 11'9" (1.73m x 3.58m), Potential to convert into an en-suite bathroom or a dressing room.
Outside
To The Front : Brick built wall with double iron gates. Block paved driveway for several vehicles. Decorative stones area with shrubs. Access to the garage via the up and over door.
Garage : 22'11" x 18'0" (6.99m x 5.49m), Large garage with light and power. Mechanical pit. Access via the up and over door or single door. Opaque windows to the rear and side.
To The Rear : Large enclosed rear garden. Paved seating area. Stoned area. Wooden summer house. Two garden sheds to the bottom of the garden. Lawn. Various shrubs and bedding plants. Three dog kennels (Not included in sale but negotiable to purchase from vendor). Gate leading to the front.
Property Location
Similar Properties
Bungalow For Sale Swadlincote Bungalow For Sale DE11 Swadlincote new homes for sale DE11 new homes for sale Flats for sale Swadlincote Flats To Rent Swadlincote Flats for sale DE11 Flats to Rent DE11 Swadlincote estate agents DE11 estate agents



.png)









