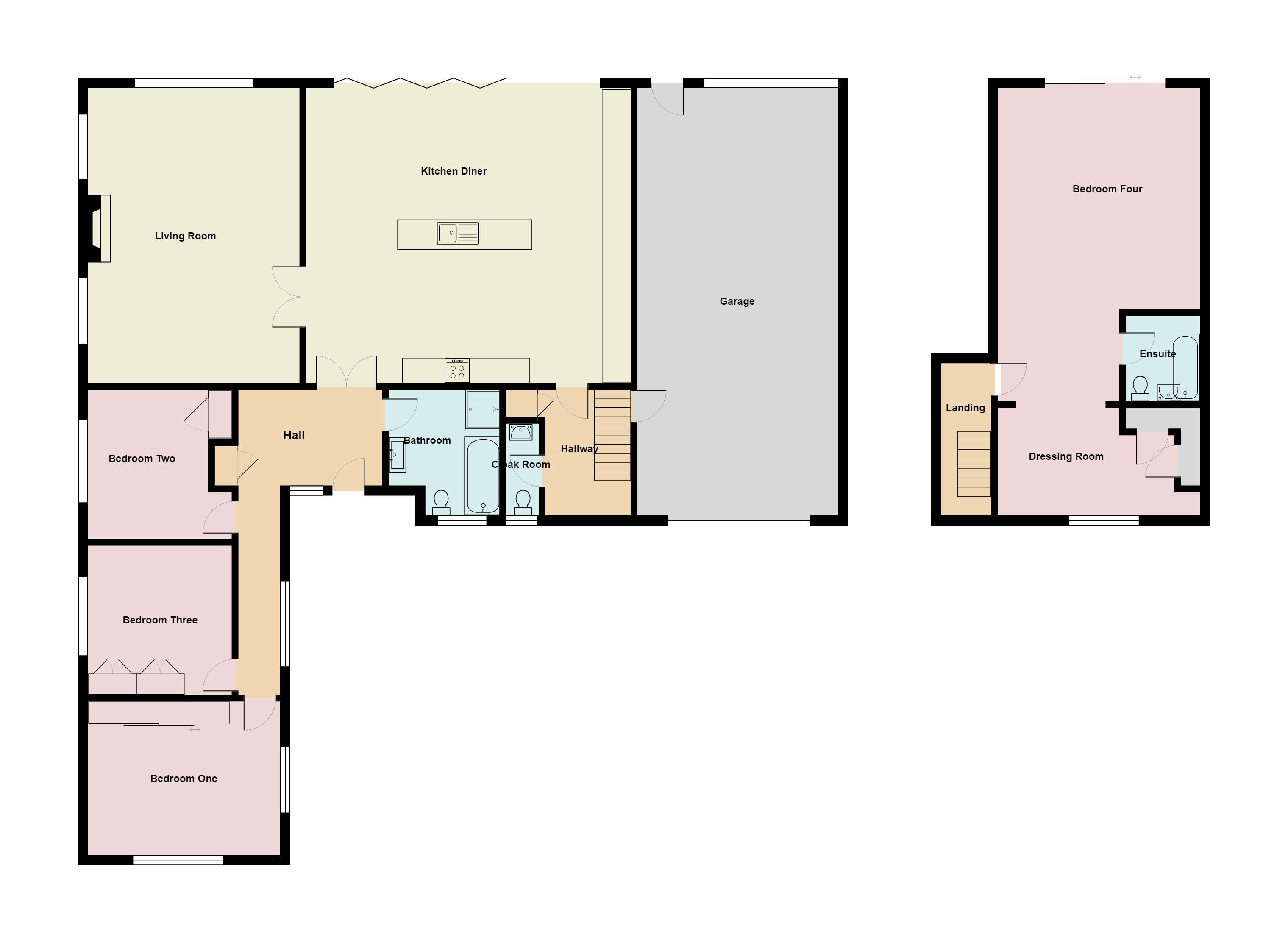4 Bedrooms Bungalow for sale in Whitehall Drive, Ifield, Crawley RH11 | £ 875,000
Overview
| Price: | £ 875,000 |
|---|---|
| Contract type: | For Sale |
| Type: | Bungalow |
| County: | West Sussex |
| Town: | Crawley |
| Postcode: | RH11 |
| Address: | Whitehall Drive, Ifield, Crawley RH11 |
| Bathrooms: | 2 |
| Bedrooms: | 4 |
Property Description
Highly desirable 4 bedroom detached Dorma Bungalow situated on approximately 1/3rd of an acre in a private road, overlooking Ifield Golf Course. The property has undergone a substantial refurbishment and been extended to the rear. It now has a stunning refitted shaker style kitchen/dining room, with centre island, built in appliances, Quartz worktops and a luxury ceramic tiled floor. The bi-fold doors across the rear, ensure it is bathed in natural light along with the roof lantern. The vast lounge further adds to the atmosphere of airiness and radiance and comes complete with an open fireplace perfect for cosying up to in the winter. The luxury tiled 4 piece bathroom provides the perfect place to relax with a long hot soak in the tub, after a hard day at work. There are 3 double bedrooms on the ground floor all with built in wardrobes and the ground floor has underfloor heating throughout. Furthermore there is a handy cloakroom.
On the first floor there is a vast master bedroom with 'Juliet' balcony overlooking the rear garden. The master bedroom has a stylish en-suite shower room and a dressing area. The property has enormous potential with a vast loft space (and planning permission has been approved to extend the first floor). Externally there is a vast rear garden with newly laid patio. To the front there is an attractive driveway with ample parking for 7-8 cars and Tandem 1/12 width garage.
Accommodation comprises:
* entrance Hall
* Bedroom 1: 8.23m x 3.73m (27' x 12' 3")
* Bedroom 2: 3.51m x 3.51m (14' 10" x 11' 10")
* Bedroom 3: 3.51m x 3.05m (11' 6" x 11' 6")
* Bedroom 4: 3.51m x 3.05m (11' 6" x 10')
* Bathroom
* Lounge: 5.94m x 4.52m (19' 6" x 14' 10")
* Dining Room: 6.71m x 6.25m (22' x 20' 6")
* Kitchen: 3.61m x 2.9m (11' 10" x 9' 6")
* Shower Room
* Garage
This property is sold on a freehold basis.
Owner opinion
* Roof replaced 2018
* Extended to Rear 2018
* Refitted Kitchen/Dining Room 2018
* Refitted Bathroom 2018
* New Driveway 2018
* Re-wired 2018
* New Heating 2018
Property Location
Similar Properties
Bungalow For Sale Crawley Bungalow For Sale RH11 Crawley new homes for sale RH11 new homes for sale Flats for sale Crawley Flats To Rent Crawley Flats for sale RH11 Flats to Rent RH11 Crawley estate agents RH11 estate agents



.png)



