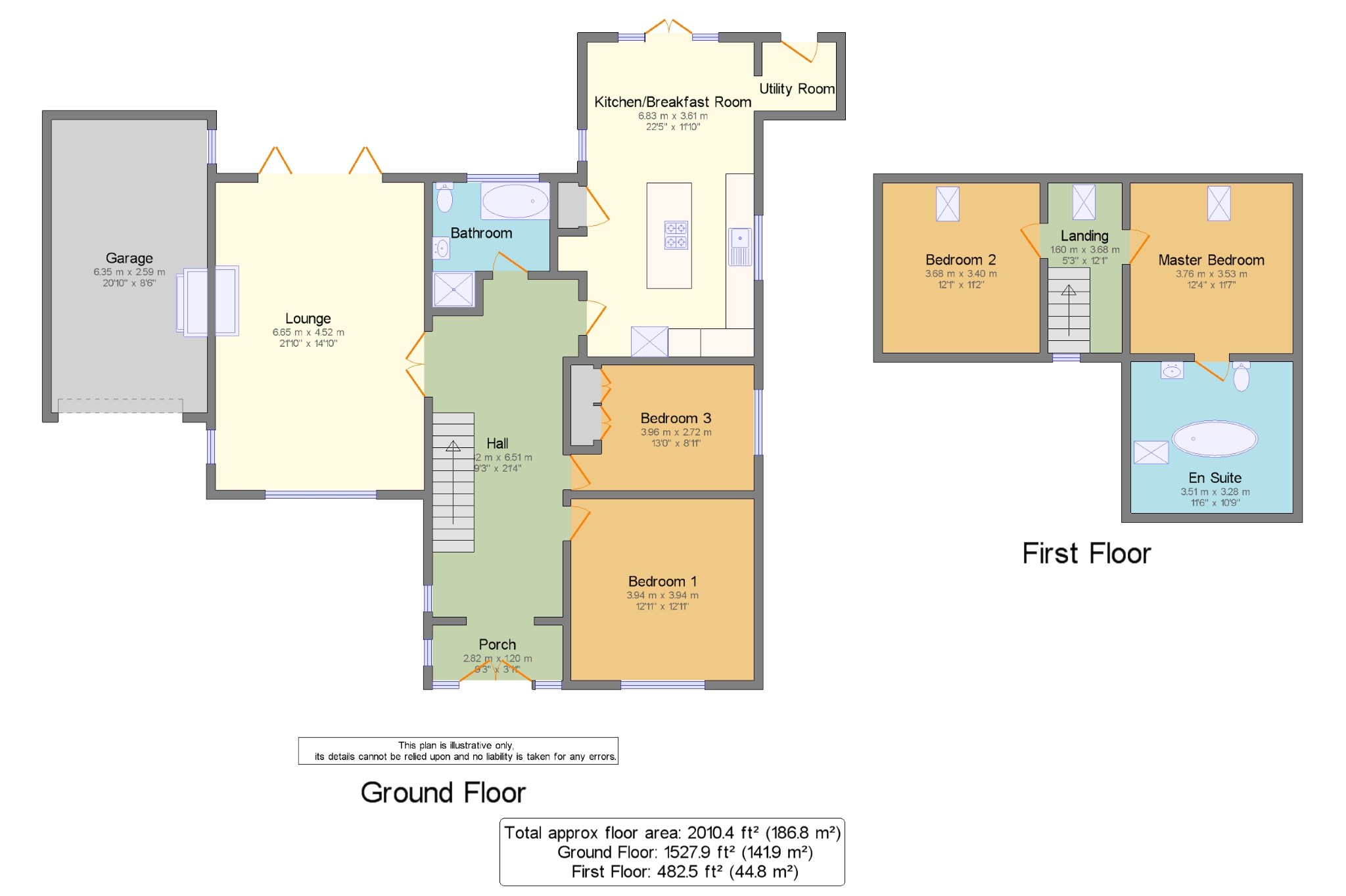4 Bedrooms Bungalow for sale in Whittingham Lane, Broughton, Preston, Lancashire PR3 | £ 399,950
Overview
| Price: | £ 399,950 |
|---|---|
| Contract type: | For Sale |
| Type: | Bungalow |
| County: | Lancashire |
| Town: | Preston |
| Postcode: | PR3 |
| Address: | Whittingham Lane, Broughton, Preston, Lancashire PR3 |
| Bathrooms: | 2 |
| Bedrooms: | 4 |
Property Description
An opportunity has arisen to purchase one of Broughton's finest detached contemporary four bedroom homes, simply feeling luxurious as soon as you step through the door, it is a home that exemplifies the very nature and prestige of Whittingham Lane, having been cherished and cared for by the same family for numerous years. The attention to detail can be seen in every room with each room flowing effortlessly to the next. The exceptionally well proportioned accommodation comprises of an imposing entrance hallway with beautiful open staircase leading to the first floor. The contemporary formal living room allows plenty of natural light with large bay window to the front elevation and beautiful bi-fold doors opening onto the rear garden. The bespoke modern high gloss kitchen designed by Urban Kitchens comes complete with a host of integrated Neff appliances and a central breakfast bar island. There is also the facility of a utility area, space for a dining table and French doors opening onto the garden, perfect for bringing the outside in. Continuing down the hallway, the two stunning bedrooms completing the layout of the ground floor are evenly proportioned; the master bedroom with beautiful bay fronted window. There is also a luxurious four piece bathroom suite. Upstairs, there are a further two double bedrooms, one with a gorgeous en-suite bathroom. Outside, the property is accessed via a sweeping driveway with parking for multiple vehicles and a single garage. Beyond this point, the gardens surrounding the home are simply stunning and include an area of Indian stone paving through to an impressive extensive landscaped lawn with mature hedging and beautiful views across the countryside. Viewing is essential to appreciate the accommodation on offer.
Porch 9'3" x 3'11" (2.82m x 1.2m). Internal glazed door leading into the hallway. Tiled flooring.
Hall 9'3" x 21'4" (2.82m x 6.5m). Engineered wood flooring, radiator. Staircase leading to the first floor with carpeted flooring.
Lounge 21'10" x 14'10" (6.65m x 4.52m). Dual aspect; Double glazed uPVC bay window facing the front. Double glazed bi-fold doors opening onto the rear garden. Engineered wood flooring, two radiators, feature fireplace.
Kitchen/Breakfast Room 22'5" x 11'10" (6.83m x 3.6m). A bespoke contemporary kitchen designed by Urban Kitchens; a range of high gloss white modern units with Granite work surfaces with matching upstands, double sink with Granite drainer, a range of integrated Neff appliances including dishwasher, oven, microwave, induction hob, full length fridge/freezer, extractor fan. Double glazed uPVC French doors opening onto the garden. Two double glazed uPVC windows facing the rear. Radiator, engineered wood flooring.
Utility Room 5'3" x 4'11" (1.6m x 1.5m). Space for washing machine/dryer.
Bedroom 3 12'11" x 12'11" (3.94m x 3.94m). Double glazed uPVC bay window facing the front. Radiator, engineered wood flooring.
Bedroom 4 13' x 8'11" (3.96m x 2.72m). Double glazed uPVC window facing the side. Radiator, engineered wood flooring.
Bathroom 8'4" x 8'10" (2.54m x 2.7m). Double glazed uPVC window facing the rear. Chrome heated towel rail, tiled flooring and part tiled walls. Low level WC, pedestal sink, single corner shower enclosure, freestanding bath.
Landing 5'3" x 12'1" (1.6m x 3.68m). Double glazed velux window facing the rear. Radiator, carpeted flooring.
Master Bedroom 12'4" x 11'7" (3.76m x 3.53m). Double glazed velux window facing the rear. Radiator, carpeted flooring.
En Suite 11'6" x 10'9" (3.5m x 3.28m). Double glazed velux window facing the front. Chrome heated towel rail, tiled flooring, part tiled walls. Low level WC, pedestal sink, freestanding bath.
Bedroom 2 12'1" x 11'2" (3.68m x 3.4m). Double glazed velux window facing the rear. Radiator, carpeted flooring.
Garage 20'10" x 8'6" (6.35m x 2.6m). Manual up and over door. Power sockets and lighting.
Property Location
Similar Properties
Bungalow For Sale Preston Bungalow For Sale PR3 Preston new homes for sale PR3 new homes for sale Flats for sale Preston Flats To Rent Preston Flats for sale PR3 Flats to Rent PR3 Preston estate agents PR3 estate agents



.png)










