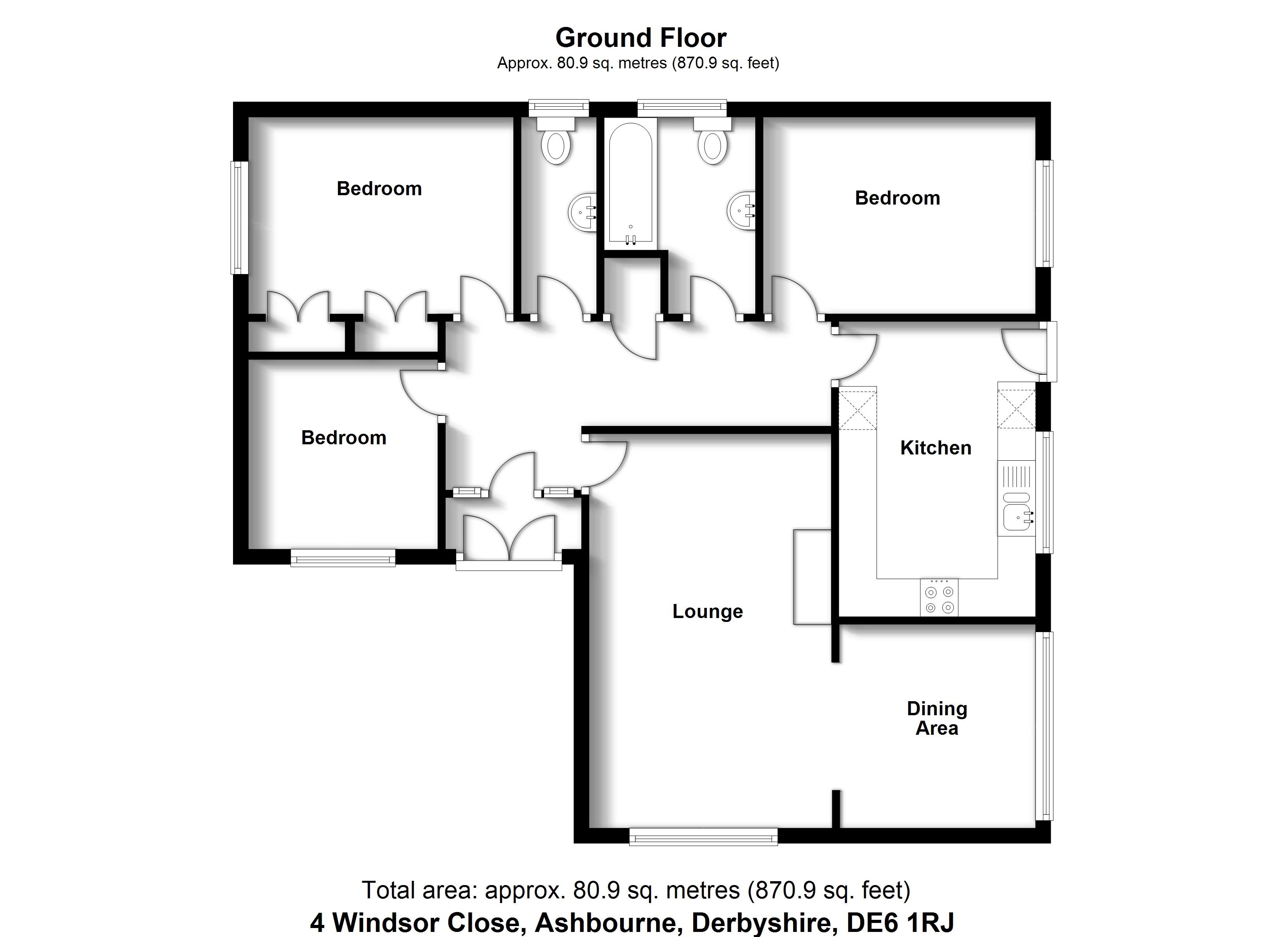3 Bedrooms Bungalow for sale in Windsor Close, Ashbourne DE6 | £ 269,950
Overview
| Price: | £ 269,950 |
|---|---|
| Contract type: | For Sale |
| Type: | Bungalow |
| County: | Derbyshire |
| Town: | Ashbourne |
| Postcode: | DE6 |
| Address: | Windsor Close, Ashbourne DE6 |
| Bathrooms: | 1 |
| Bedrooms: | 3 |
Property Description
Description
A spacious three bedroom detached bungalow occupying an enviable position within this sought after residential location with views across the neighbouring field.
The property has upvc double glazed windows, gas central heating and briefly comprises entrance porch, entrance hall, sitting room with archway opening into the dining room, fitted kitchen, three bedrooms, family bathroom and cloakroom.
There is a fore garden, driveway providing ample parking and access to the detached garage. There are pleasant rear gardens offering a high degree of seclusion and privacy.
Considered likely to appeal to those wishing to downsize from a larger property and those heading towards retirement as well as the growing family.
Accommodation
A upvc double glazed front entrance door opens into the
Entrance Porch with quarry tiled floor and door opening into the
Entrance Hall with radiator, in built cylinder/airing cupboard and access to the loft space. Doors lead to the sitting room, kitchen, bathroom, cloakroom and bedrooms.
Sitting Room with front aspect upvc double glazed window, radiator, coved ceiling and chimney breast with wooden mantelpiece and slate hearth. An archway opens into the
Dining Room 2.71m x 2.58m [8’11” x 8’9”] with full length upvc double glazed window, radiator, coved ceiling and serving hatch to the kitchen.
Kitchen 3.4m x 2.56m [11’2” x 8’5”] comprising a range of wall and base kitchen units and drawers, work surface with inset sink and drainer unit, tiled splash backs, electric cooker point and space for appliances. Wall mounted Glow Worm gas central heating boiler, serving hatch to the dining room, radiator, side aspect upvc double glazed window and upvc double glazed side entrance door.
Bathroom comprising a panelled bath with shower attachment to the taps, pedestal wash hand basin, low flush w.C., partially tiled walls, radiator, wall mounted fan heater and rear aspect upvc double glazed window.
Cloakroom comprising a low flush wc, wash hand basin, rear aspect upvc double glazed window and radiator.
Bedroom One 3.58m x 2.68m [11’9” x 8’10”] measured up to the wardrobes. Having a side aspect upvc double glazed window, radiator and fitted wardrobes across one wall providing hanging space with cupboards above.
Bedroom Two 3.6m x 2.7m [11’10” x 8’10”] with side aspect upvc double glazed window and radiator.
Bedroom Three 2.58m x 2.42m [8’6” x 7’11”] with front aspect upvc double glazed window and radiator.
Outside
There is a fore garden with lawn and planted borders. A tarmac driveway provides ample parking and leads to the detached brick built
Garage 5.12m x 2.8m [16’10” x 9’2”] with up and over door, side aspect window, light and power.
Access to both sides of the property provide access to the rear garden which is mainly laid to lawn with paved patio areas, well stocked borders and a timber shed. The rear garden is enclosed by timber fencing and hedging and backs onto a field.
Services
It is understood that all mains services are connected.
Fixtures & fittings
Other than those fixtures and fittings specifically referred to in these sales particulars no other fixtures and fittings are included in the sale. No specific tests have been carried out on any of the fixtures and fittings at the property.
Tenure
The property is understood to be held freehold but interested parties should note that this information has not been checked and that they should seek verification from their own solicitor.
Council tax
For Council Tax purposes the property is in band D
EPC rating tbc
Viewing
Strictly by prior appointment with the sole agents Messrs Fidler-Taylor & Co on .
Directions
From the agents Church Street office turn left, proceed through the traffic lights into St John Street and continue to the junction at the end. Proceed straight over bearing slightly to the left onto Cokayne Avenue and then at the end turn right onto The Green Road. Turn first left into Greenway and then first right into Manor Road. Follow Manor Road round to the left and turn immediately right into Windsor Close where the property is located ahead of you noted by our For Sale board.
Ref: FTA2235
Property Location
Similar Properties
Bungalow For Sale Ashbourne Bungalow For Sale DE6 Ashbourne new homes for sale DE6 new homes for sale Flats for sale Ashbourne Flats To Rent Ashbourne Flats for sale DE6 Flats to Rent DE6 Ashbourne estate agents DE6 estate agents



.png)