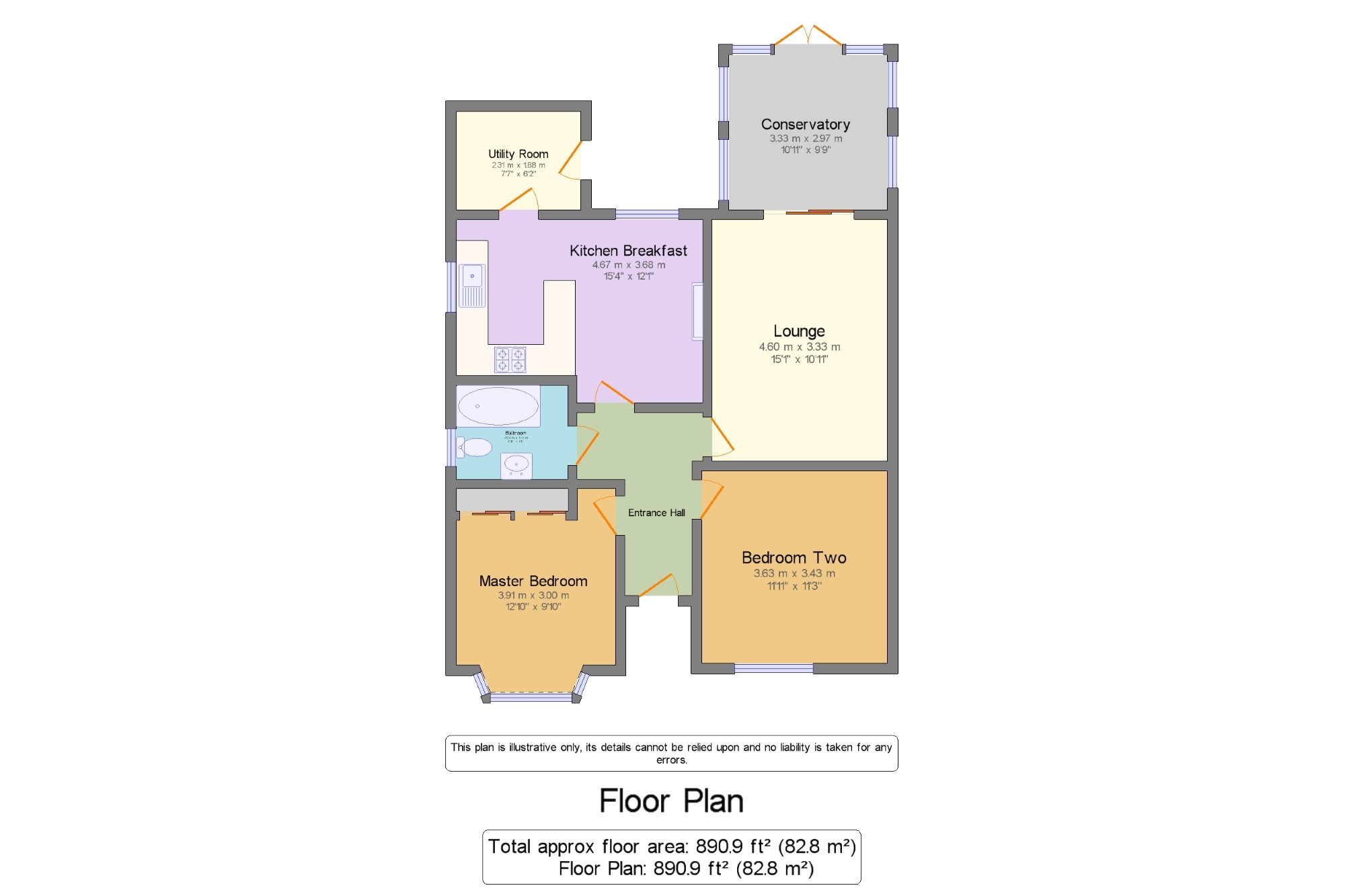2 Bedrooms Bungalow for sale in Woodland Way, Shirley, Croydon, Surrey CR0 | £ 450,000
Overview
| Price: | £ 450,000 |
|---|---|
| Contract type: | For Sale |
| Type: | Bungalow |
| County: | London |
| Town: | Croydon |
| Postcode: | CR0 |
| Address: | Woodland Way, Shirley, Croydon, Surrey CR0 |
| Bathrooms: | 1 |
| Bedrooms: | 2 |
Property Description
A rarely available semi detached bungalow situated in favoured a cul de sac location which enjoys views across a small copse area. Comprising of two double bedrooms both with fitted wardrobes and a modern fitted bathroom. Spacious kitchen/breakfast room with fitted dresser units and a separate utility room. The lounge opens onto a double conservatory, which in turn enjoys views across a mature and secluded westerly aspect rear garden. Also features double glazing and gas fired central heating. Driveway parking and detached garage.
Situated in a popular cul de sac location
Semi detached bungalow
Two double bedrooms
Kitchen/breakfast room and utility room
Lounge and double glazed conservatory
Modern bathroom
Westerly aspect secluded rear garden
Garage and driveway parking
Convenient location for local buses and shops.
Entrance Hall x . Glazed panel front door. Radiator. Ceiling rose. Laminate wood flooring.
Lounge15'1" x 10'11" (4.6m x 3.33m). Double glazed sliding doors to the conservatory. Brick fireplace surround. Coved ceiling. Ceiling rose.
Conservatory10'11" x 9'9" (3.33m x 2.97m). Double glazed windows to side and rear. Double glazed patio doors to the garden. Wall light point. Polycarbonate roof.
Kitchen Breakfast15'4" x 12'1" (4.67m x 3.68m). Double glazed window to side and the rear. Fitted with base and wall mounted units with tiling to work surface surrounds. Inset one and a half bowl single drainer sink unit with mixer tap. Integrated gas hob with filter hood over and oven. Integrated dishwasher. Fitted dresser and shelved units to the alcoves. Radiator beamed ceiling. Wood flooring.
Utility Room7'7" x 6'2" (2.31m x 1.88m). Double glazed window to the side and rear. Double glazed door to the garage. Fitted unit. Wall mounted Glow worm boiler. Recess for fridge/freezer and washing machine. Radiator.
Master Bedroom12'10" x 9'10" (3.91m x 3m). Double glazed window to the front. Fitted wardrobes to bed surrounds with matching dressing unit. Radiator.
Bedroom Two11'11" x 11'3" (3.63m x 3.43m). Double glazed bay window to the front. Bay radiator. Fitted wardrobes with sliding mirrored doors.
Bathroom6'10" x 5'9" (2.08m x 1.75m). Double glazed frosted window to the side. Panel enclosed bath with shower over. Low level flush w.C. Vanity basin with unit. Tiled walls. Heated chrome towel rail. Shaver point. Extractor fan. Ceramic tiled floor.
Garden x . Westerly aspect rear garden of approximately 80 ft which is very secluded with mature trees and shrubs and mainly laid to lawn. Crazy paved patio area with coved pergola area. Side access. Shed. Rear patio area. Stream running across the rear of the garden.
Garage17'6" x 9'6" (5.33m x 2.9m). Detached garage with up and over door and window. Power and light. Approached via a brick paved driveway providing access and off street parking.
Property Location
Similar Properties
Bungalow For Sale Croydon Bungalow For Sale CR0 Croydon new homes for sale CR0 new homes for sale Flats for sale Croydon Flats To Rent Croydon Flats for sale CR0 Flats to Rent CR0 Croydon estate agents CR0 estate agents



.png)