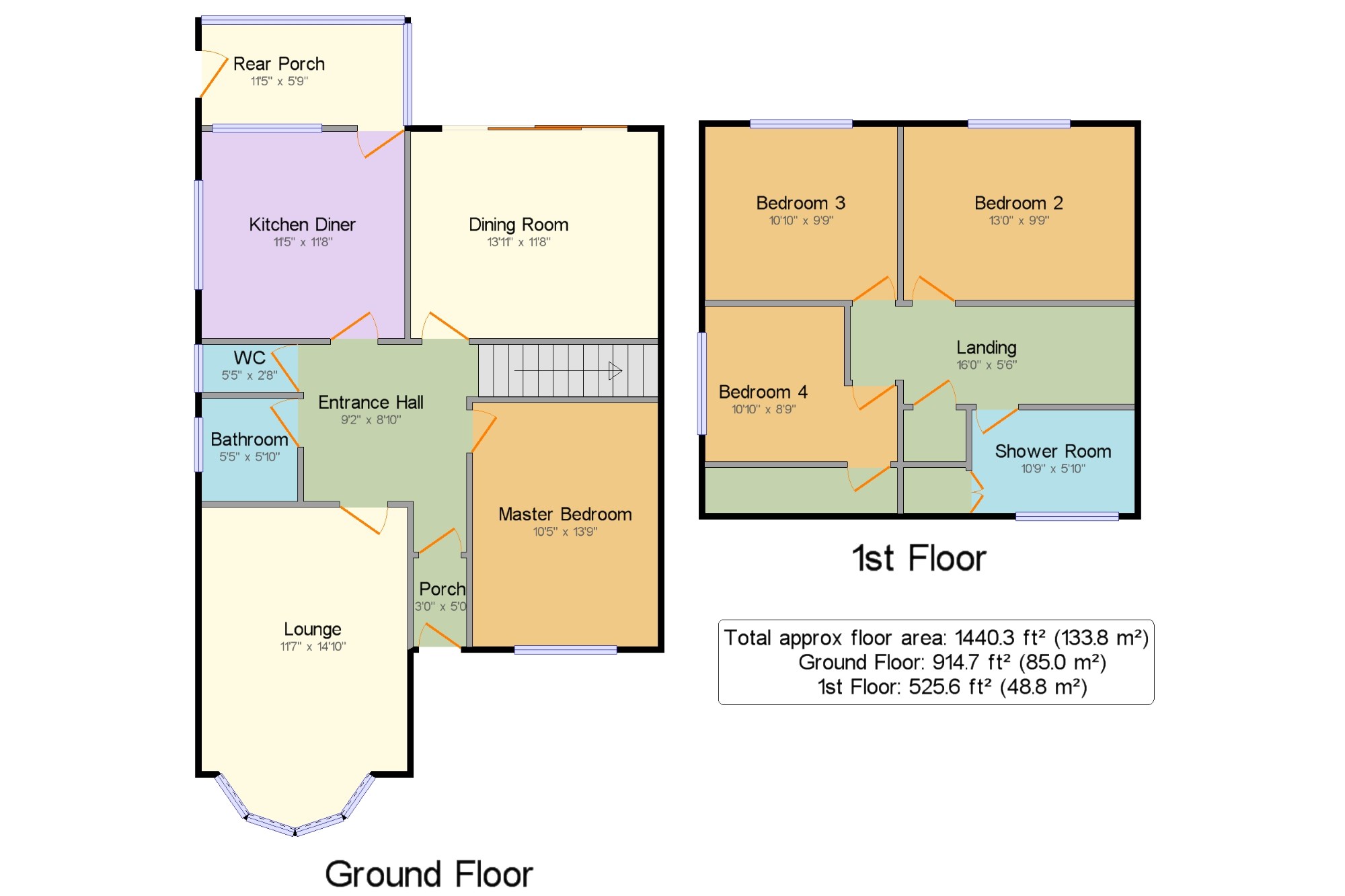4 Bedrooms Bungalow for sale in Woodplumpton Lane, Broughton, Preston, Lancashire PR3 | £ 240,000
Overview
| Price: | £ 240,000 |
|---|---|
| Contract type: | For Sale |
| Type: | Bungalow |
| County: | Lancashire |
| Town: | Preston |
| Postcode: | PR3 |
| Address: | Woodplumpton Lane, Broughton, Preston, Lancashire PR3 |
| Bathrooms: | 2 |
| Bedrooms: | 4 |
Property Description
We are pleased to offer for sale this attractive four bedroom semi detached dormer bungalow in the sought after village location of Broughton, anticipated to bring strong interest and attract a wide range of home buyers. As you enter this beautiful home, you are welcomed into an entrance hallway, there is a fabulous lounge, very well proportioned and boasts a delightful feature bay window to the front elevation. The dining room adjoins the breakfast kitchen and provides sliding patio doors overlooking the patio area and rear garden. The kitchen ranges from several fitted wall and base units and space for a dining table with a rear porch at the back. The ground floor also benefits from a large bedroom, bathroom and WC facilities. Upstairs, you will find three generously proportioned bedrooms, two of which are doubles and a three piece shower room with power shower. Externally, the property has a hard standing block paved driveway, providing parking for several vehicles, leading to a detached single garage with power and lighting, a well stocked front garden and a private secluded rear garden laid to lawn with mature shrub borders and a large shed. View to appreciate.
An Attractive Four Bedroom Semi Detached Dormer Bungalow
Fabulous Lounge With Coal-Effect Gas Fire & Marble Surround
Breakfast Kitchen/ Dining Room With Views Across The Garden
Ground Floor Bedroom & Bathroom Facilities
Off Road Parking & Detached Single Garage
Private Secluded Landscaped Front & Rear Gardens
Situated In A Popular Residential Location
Porch 3' x 5' (0.91m x 1.52m). UPVC double glazed entrance door. Tiled flooring. Internal door leading into the hallway.
Entrance Hall 9'2" x 8'10" (2.8m x 2.7m). Radiator, carpeted flooring. Staircase leading to the first floor.
Lounge 11'7" x 14'10" (3.53m x 4.52m). Double glazed uPVC bay window facing the front. Additional window facing the side, three radiator and gas fire with surround, carpeted flooring.
Dining Room 13'11" x 11'8" (4.24m x 3.56m). UPVC sliding double glazed door, opening onto the patio and garden. Radiator, carpeted flooring.
Kitchen Diner 11'5" x 11'8" (3.48m x 3.56m). UPVC double glazed door. Double glazed uPVC windows facing the rear and side. Radiator, vinyl flooring, tiled splashbacks. Roll top work surface, fitted wall and base units, stainless steel double sink with drainer, integrated electric double oven, gas hob, extractor, space for washing machine, fridge/freezer.
Rear Porch 11'5" x 5'9" (3.48m x 1.75m). UPVC double glazed door, opening onto the garden. Double glazed uPVC window facing the rear. Tiled flooring.
Master Bedroom 10'5" x 13'9" (3.18m x 4.2m). Double glazed uPVC window facing the front. Radiator, carpeted flooring. Under stairs storage cupboard.
Bathroom 5'5" x 5'10" (1.65m x 1.78m). Double glazed uPVC window facing the side. Radiator, carpeted flooring, tiled walls. Panelled bath with shower over, pedestal sink.
WC 5'5" x 2'8" (1.65m x 0.81m). Double glazed uPVC window facing the side. Carpeted flooring, part tiled walls. Low level WC.
Landing 16' x 5'6" (4.88m x 1.68m). Loft access . Radiator, carpeted flooring, built-in storage cupboard.
Bedroom 2 13' x 9'9" (3.96m x 2.97m). Double glazed uPVC window facing the rear. Radiator, carpeted flooring.
Bedroom 3 10'10" x 9'9" (3.3m x 2.97m). Double glazed uPVC window facing the rear. Radiator, carpeted flooring.
Bedroom 4 10'10" x 8'9" (3.3m x 2.67m). Double glazed uPVC window facing the side. Radiator, carpeted flooring. Under the eaves storage.
Shower Room 10'9" x 5'10" (3.28m x 1.78m). Double glazed uPVC window facing the front. Radiator, carpeted flooring, built-in storage cupboard housing the condensing boiler, part tiled walls. Low level WC, spacious single enclosure power shower, pedestal sink.
Garage x . Manual up and over door. Power sockets and lighting.
Property Location
Similar Properties
Bungalow For Sale Preston Bungalow For Sale PR3 Preston new homes for sale PR3 new homes for sale Flats for sale Preston Flats To Rent Preston Flats for sale PR3 Flats to Rent PR3 Preston estate agents PR3 estate agents



.png)










