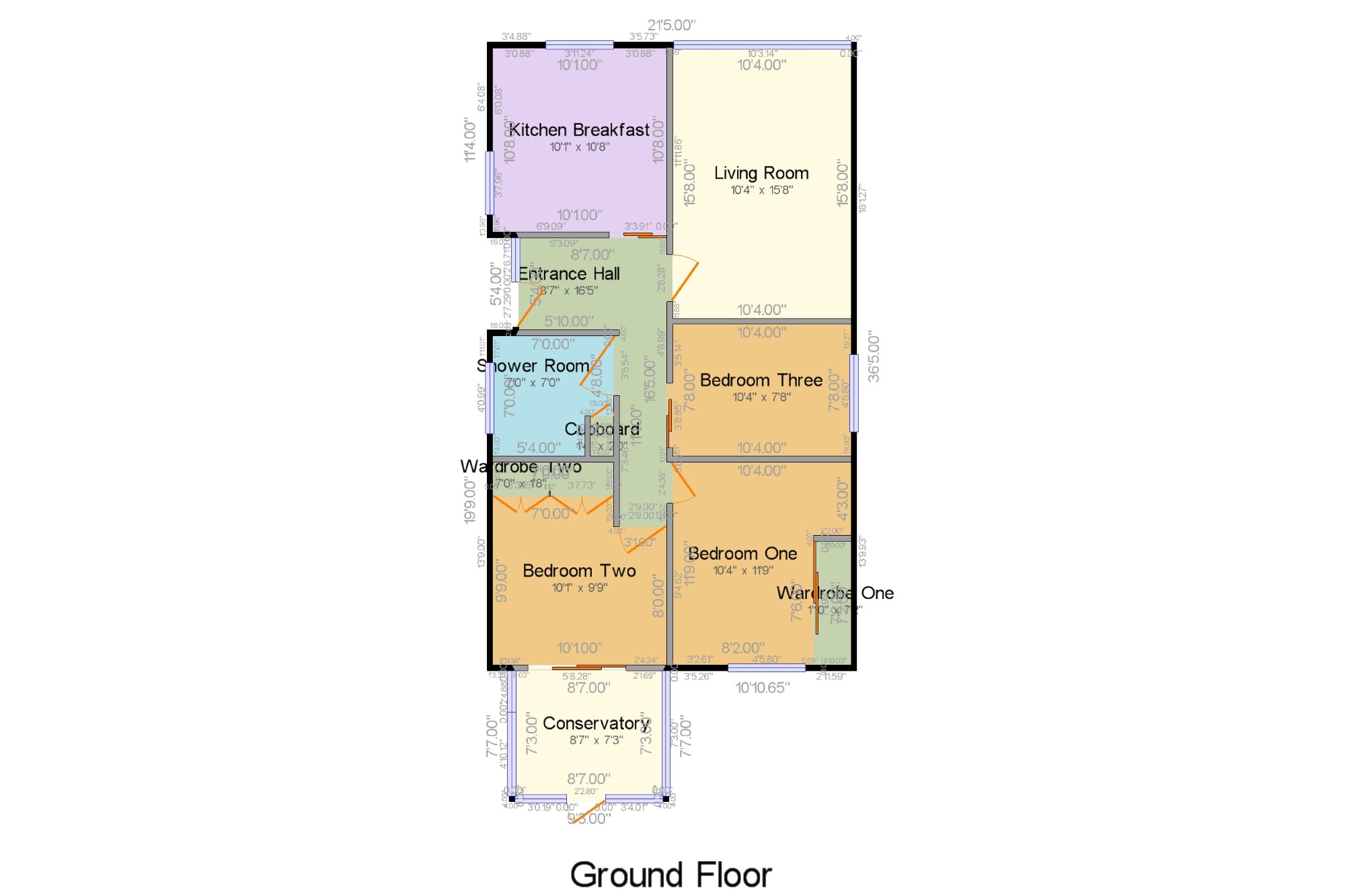3 Bedrooms Bungalow for sale in Woodside, Sutton-In-Ashfield, Nottinghamshire, Notts NG17 | £ 170,000
Overview
| Price: | £ 170,000 |
|---|---|
| Contract type: | For Sale |
| Type: | Bungalow |
| County: | Nottinghamshire |
| Town: | Sutton-in-Ashfield |
| Postcode: | NG17 |
| Address: | Woodside, Sutton-In-Ashfield, Nottinghamshire, Notts NG17 |
| Bathrooms: | 1 |
| Bedrooms: | 3 |
Property Description
Three double bedroom detached bungalow available with no chain, having driveway parking for four cars and a detached garage with power and light. The property has low maintenance front and rear gardens, the rear needing to be seen to appreciate the level of privacy on offer. Internally there is an entrance hallway, living room with electric feature fireplace, breakfast kitchen with appliances including dishwasher, shower room with double shower, three double bedrooms, two having wardrobes, and a conservatory giving access to the garden.
Detached bungalow
Three double bedrooms
Living room and conservatory
Drive for four cars plus garage
Low maintenance gardens
No chain, desirable location
Entrance Hall8'7" x 16'5" (2.62m x 5m). UPVC double glazed door, loft access with fixed ladder. Single radiator, ornate coving.
Kitchen Breakfast10'1" x 10'8" (3.07m x 3.25m). Double aspect double glazed uPVC windows. Double radiator, vinyl flooring, Worcester boiler housed in cupboard, tiled walls, spotlights. Roll edge work surface, wall and base units, stainless steel sink with mixer tap and drainer, electric oven, electric hob, overhead extractor, integrated slimline dishwasher, washing machine, fridge, fridge/freezer.
Living Room10'4" x 15'8" (3.15m x 4.78m). Double glazed uPVC window. Electric fire, two single radiators, ornate coving.
Shower Room7' x 7' (2.13m x 2.13m). Double glazed uPVC window with frosted glass. Heated towel rail, shelving and built-in storage cupboard, tiled walls. Low flush WC, double enclosure shower, vanity unit with inset sink, extractor fan.
Bedroom One10'4" x 11'9" (3.15m x 3.58m). Double glazed uPVC window. Single radiator, sliding door wardrobe, ornate coving.
Bedroom Two10'1" x 9'9" (3.07m x 2.97m). UPVC patio double glazed door. Single radiator, a built-in wardrobe, ornate coving.
Bedroom Three10'4" x 7'8" (3.15m x 2.34m). Double glazed uPVC window. Single radiator, ornate coving.
Conservatory8'7" x 7'3" (2.62m x 2.2m). UPVC double glazed door. Triple aspect double glazed uPVC windows. Tiled flooring.
Outside x . Slab frontage with feature circle and flower and shrub borders. Driveway to the side for four cars leading to a detached garage with an up and over door, door into the rear garden, power and light. Gated access into the rear garden. There is an undercover area at the entrance door with a tiled floor, overhead light and handrail. The rear garden has a slab patio area, shed, potting / greenhouse lean-to, features trees and hedges including an established olive tree. The rear garden has fence and wall boundaries and needs to be seen to appreciate the level of privacy on offer.
Property Location
Similar Properties
Bungalow For Sale Sutton-in-Ashfield Bungalow For Sale NG17 Sutton-in-Ashfield new homes for sale NG17 new homes for sale Flats for sale Sutton-in-Ashfield Flats To Rent Sutton-in-Ashfield Flats for sale NG17 Flats to Rent NG17 Sutton-in-Ashfield estate agents NG17 estate agents



.png)
