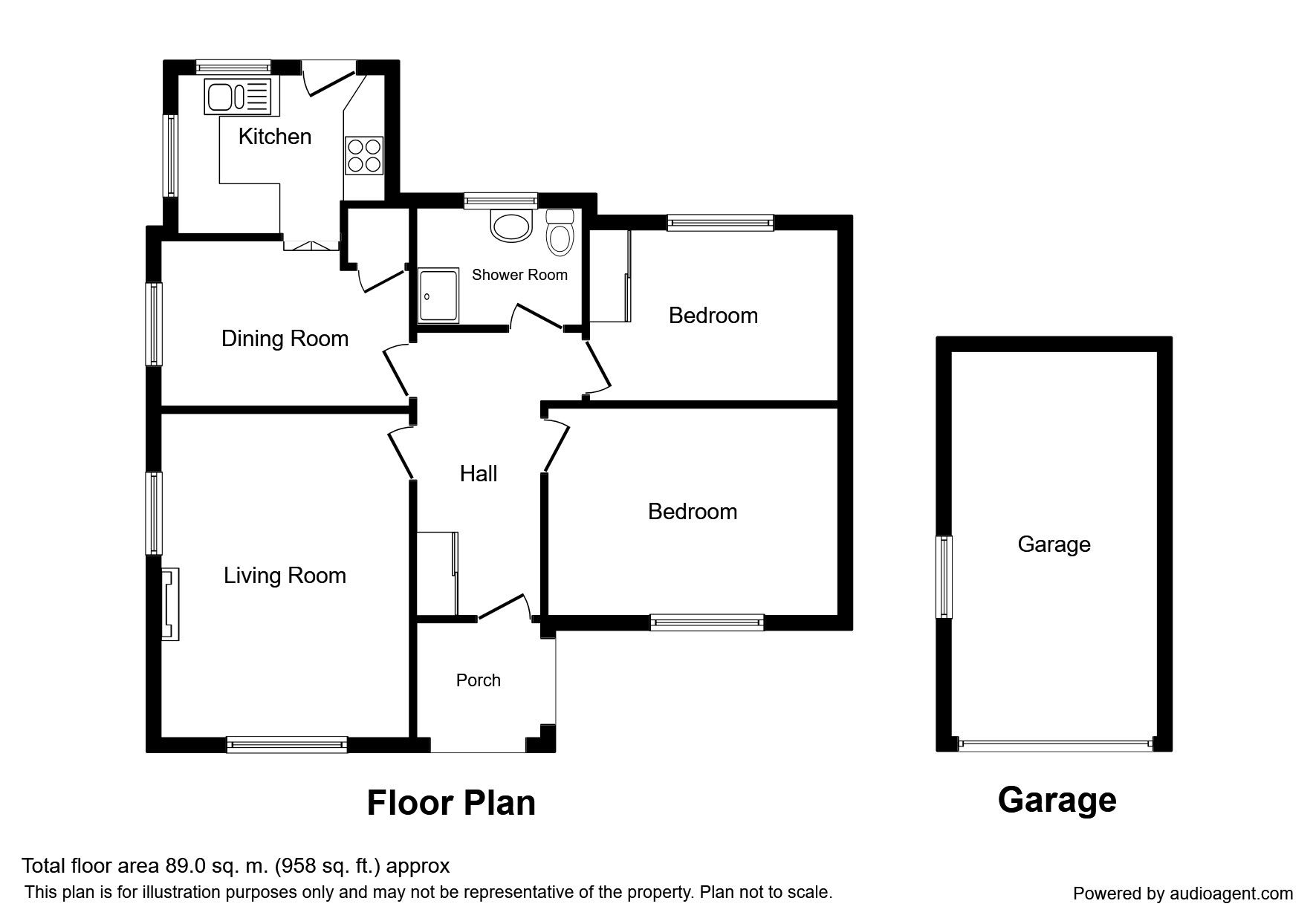2 Bedrooms Bungalow for sale in Wortley Road, High Green, Sheffield S35 | £ 180,000
Overview
| Price: | £ 180,000 |
|---|---|
| Contract type: | For Sale |
| Type: | Bungalow |
| County: | South Yorkshire |
| Town: | Sheffield |
| Postcode: | S35 |
| Address: | Wortley Road, High Green, Sheffield S35 |
| Bathrooms: | 1 |
| Bedrooms: | 2 |
Property Description
A stone built Bungalow in a sought after location with no onward chain and early completion. The home is highly recommended and will attract interest so early viewing is essential. The bungalow is of good size and has two well spaced bedrooms with a modern bathroom and shower cubicle. There is also an entrance hall, front facing spacious living room which is light and bright. The dining room is open plan with a generous kitchen. There is a driveway to the side of the home leading to a single garage and garden to the rear. The home has gas central heating and benefits from double glazing. EPC grade D.
Entrance Hall (2.21m x 1.65m)
The entrance hall is to the front of the home with laminate flooring and a built in cupboard with mirrored doors.
Living Room (3.61m x 4.65m)
The room benefits from an electric heater with wood effect feature surround in the centre of the room. There are two double glazed windows one of which is forward facing flooding the room with natural light. The room is warmed by a central heating radiator and has a wood cottage style door upon entry.
Kitchen (3.10m x 2.26m)
With an open plan feel flowing through into the dining room with a breakfast bar separating the two, the kitchen comprises matching wall and base units finished with a roll top work surface. Set into the surface is a single stainless steel sink with a rinse drainer, an integrated fridge and freezer, as well as plumbing for an automatic washing machine. In addition there is a ceramic hob with an extractor hood above it. Integrated into the wall cupboards is a built in microwave and a separate eye level oven. There is a rear UPVC window over looking the garden and fruit trees.
Dining Area (3.61m x 2.41m)
The dining room is open plan to the kitchen with a breakfast bar separating the two area's with a side facing window and door leading through to the hallway.
Bedroom 1 (4.24m x 3.00m)
UPVC window facing forward with a view of the front garden, with a central heating radiator and carpet.
Bedroom 2 (3.66m x 2.41m)
UPVC window to the rear overlooking the private enclosed garden. The bedroom includes a built in cupboard and central heating radiator.
Bathroom (2.21m x 1.65m)
Comprising of a shower cubicle with electric shower unit, white basin set into a vanity unit and a white top low level flush w.C. The bathroom is tiled from floor to ceiling.
Garage (3.02m x 4.98m)
The garage is to the rear of the home and with a driveway for cars.
Outside
There is a garden to the front, with lawn and garden beds with a walkway with easy access to the front of the property. A private garden to the rear laid to lawn and also has a stoned area.
Important note to purchasers:
We endeavour to make our sales particulars accurate and reliable, however, they do not constitute or form part of an offer or any contract and none is to be relied upon as statements of representation or fact. Any services, systems and appliances listed in this specification have not been tested by us and no guarantee as to their operating ability or efficiency is given. All measurements have been taken as a guide to prospective buyers only, and are not precise. Please be advised that some of the particulars may be awaiting vendor approval. If you require clarification or further information on any points, please contact us, especially if you are traveling some distance to view. Fixtures and fittings other than those mentioned are to be agreed with the seller.
/8
Property Location
Similar Properties
Bungalow For Sale Sheffield Bungalow For Sale S35 Sheffield new homes for sale S35 new homes for sale Flats for sale Sheffield Flats To Rent Sheffield Flats for sale S35 Flats to Rent S35 Sheffield estate agents S35 estate agents



.png)











