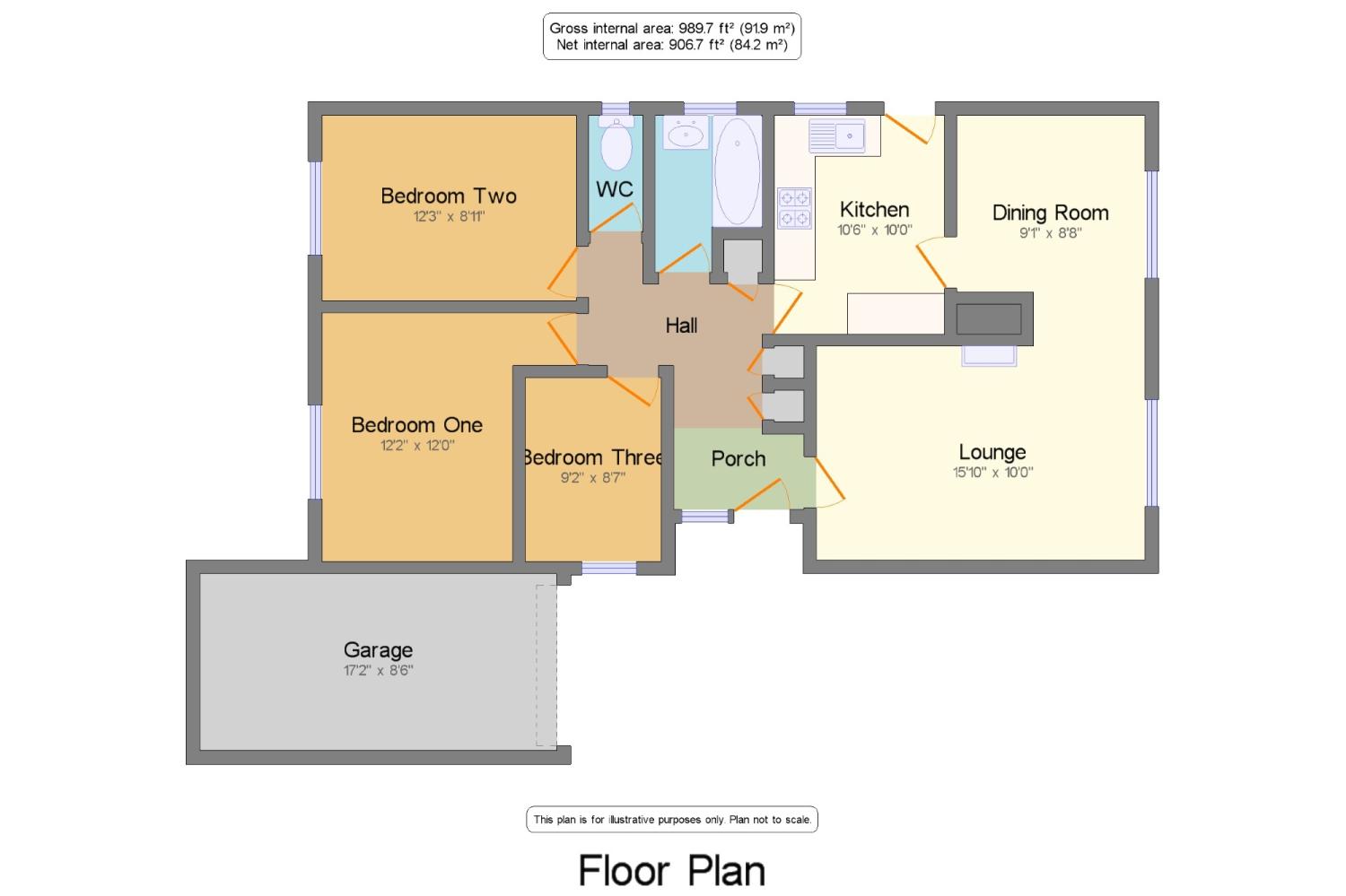3 Bedrooms Bungalow for sale in Wyresdale Drive, Leyland PR25 | £ 260,000
Overview
| Price: | £ 260,000 |
|---|---|
| Contract type: | For Sale |
| Type: | Bungalow |
| County: | Lancashire |
| Town: | Leyland |
| Postcode: | PR25 |
| Address: | Wyresdale Drive, Leyland PR25 |
| Bathrooms: | 1 |
| Bedrooms: | 3 |
Property Description
Superbly presented and maintained detached true bungalow set in a good position close to Worden Park and close to good secondary school and Runshaw college, entrance hall, beautifully decorated lounge with inset living flame gas fire, splendid dining room, well designed modern fitted kitchen, three well proportioned double sized bedrooms, attractive white bathroom suite, separate WC, good sized front garden laid to lawn, stone flagged driveway to the side provides off road parking for several vehicles leading to attached brick built garage with power and light, approximately 40 foot wide by 30 foot long rear garden is mainly laid to lawn with evergreens and mature shrub borders.
Beautifully presented detached true bungalow
Three double sized bedrooms
Superb lounge
Dining room
Modern fitted kitchen
Elegant white bathroom suite, separate WC
Attached brick built garage, driveway for several cars
Rear garden is mainly laid to lawn
Porch 6'4" x 3'8" (1.93m x 1.12m). Double glazed window to the side. Open to Entrance Hall.
Hall 5'9" x 6'8" (1.75m x 2.03m). Inviting entrance hall with airing cupboard housing gas boiler Built-in linen cupboard. Loft access point.
Lounge 15'10" x 10' (4.83m x 3.05m). Beautifully decorated lounge with inset living flame gas fire. Wall light points. Double glazed window gives pleasant outlook to the front elevation. Open to Dining Room.
Dining Room 9'1" x 8'8" (2.77m x 2.64m). Splendid Dining Room with double glazed window to the front elevation. Door leads to Kitchen.
Kitchen 10'6" x 10' (3.2m x 3.05m). Well designed modern fitted kitchen with black complimentary worktops. Inset single drainer stainless steel sink unit. Built-in gas oven and four ring gas hob and extractor fan with light. Space for fridge and space for freezer. Part tiled walls and laminate floor. Double glazed window to the side elevation and double glazed door gives access to the side.
Bedroom One 12'2" x 12' (3.7m x 3.66m). Superbly decorated master bedroom with two sets of fitted double wardrobes with two sets of matching chest of drawers and bedside cabinet. Laminate floor. Double glazed window to the rear elevation.
Bedroom Two 12'3" x 8'11" (3.73m x 2.72m). Well proportioned second double sized bedroom. Laminate floor. Double glazed window to the rear elevation.
Bedroom Three 9'2" x 8'7" (2.8m x 2.62m). Good sized third bedroom with double glazed window to the side elevation.
Bathroom 5'2" x 7'7" (1.57m x 2.31m). White bathroom suite with double ended bath with electric shower and concertina shower door and wall mounted wash hand basin. Fully tiled walls and laminate floor. Bathroom cupboard. Double glazed window to the side elevation.
WC 2'7" x 5'7" (0.79m x 1.7m). Low level WC. Fully tiled walls and laminate floor. Double glazed window to the side elevation.
Garage 17'2" x 8'6" (5.23m x 2.6m). Brick built garage with power and light. Metal up and over door.
Property Location
Similar Properties
Bungalow For Sale Leyland Bungalow For Sale PR25 Leyland new homes for sale PR25 new homes for sale Flats for sale Leyland Flats To Rent Leyland Flats for sale PR25 Flats to Rent PR25 Leyland estate agents PR25 estate agents



.png)








