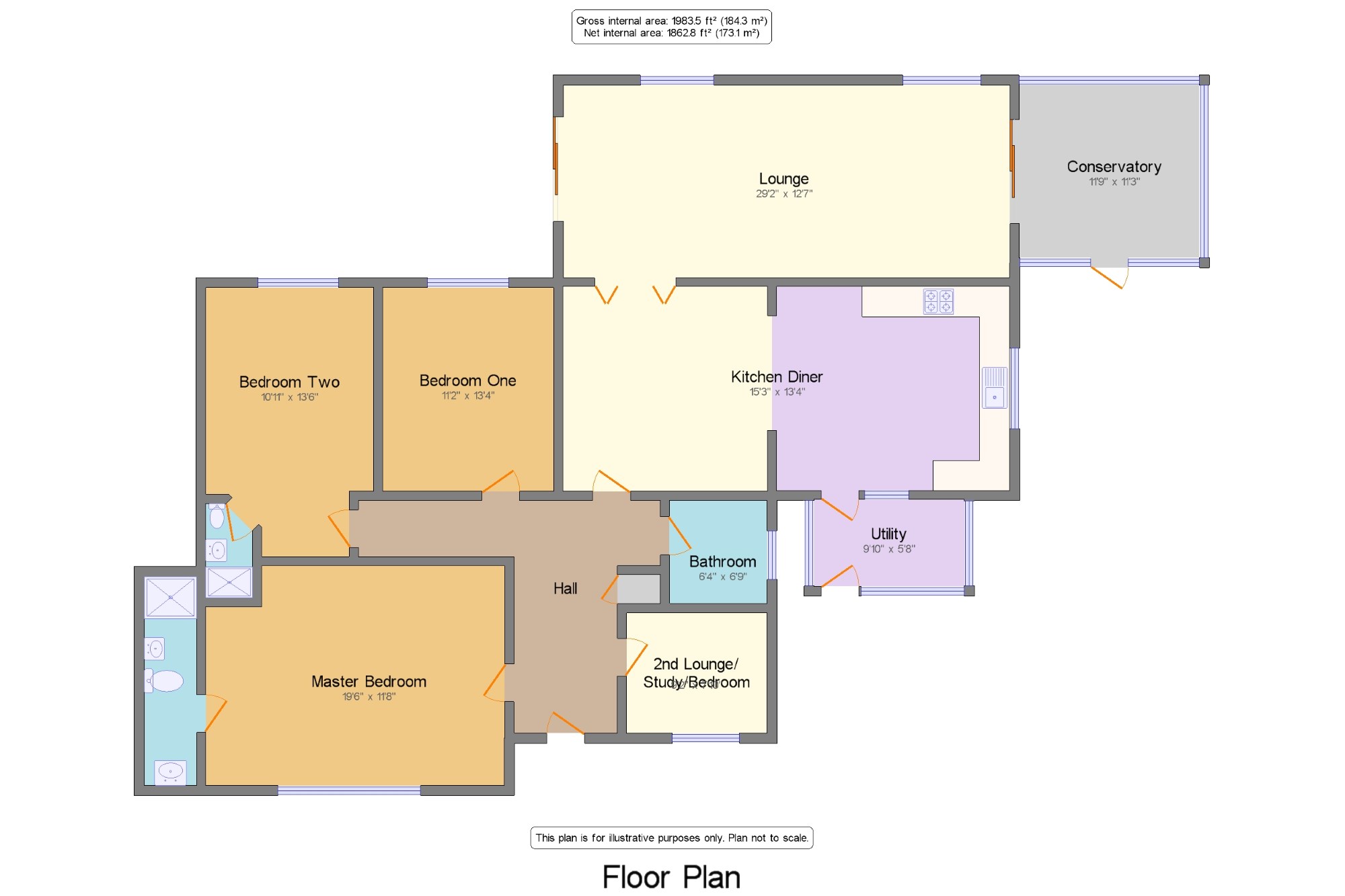4 Bedrooms Bungalow for sale in Yew Court, Fleetwood, Lancashire, . FY7 | £ 240,000
Overview
| Price: | £ 240,000 |
|---|---|
| Contract type: | For Sale |
| Type: | Bungalow |
| County: | Lancashire |
| Town: | Fleetwood |
| Postcode: | FY7 |
| Address: | Yew Court, Fleetwood, Lancashire, . FY7 |
| Bathrooms: | 1 |
| Bedrooms: | 4 |
Property Description
This magnificent extended detached true bungalow is superbly presented throughout offering a wealth of flexible accommodation and would make the perfect family home. On entry to the property there is a welcoming entrance hallway, spacious master bedroom with a modern en suite shower room, two further double bedrooms with a further en suite shower room and a fourth bedroom that could be used as a second lounge or study along with a three modern fitted family bathroom. There is a generous sized modern fitted kitchen diner, separate utility room, and a large living room with access into the conservatory that overlooks the beautiful rear garden. Externally the property boasts two detached garages, ample off road parking and a stunning private enclosed large well presented and maintained rear garden. There is also external solar panelling and the property benefits from full UPVC Double glazing and gas central heating. Viewing of this truly remarkable bungalow is simply a must to fully appreciate the size and quality on offer.
Magnificent Extended Detached True Bungalow
Four Bedrooms, Two En Suites, Family Bathroom
Spacious Modern Kitchen Diner, Utility Room
Good Size Living Room, Conservatory
Ample Off Road Parking, Two Detached Single Garages
Beautiful Large Private Enclosed Rear Garden
UPVC Double Glazing, Gas Central Heating
Viewing Simply A Must To Fully Appreciate
Hall 19'9" x 11'6" (6.02m x 3.5m). UPVC double glazed door, opening onto the driveway. Radiator, carpeted flooring, built-in storage cupboard, spotlights.
Master Bedroom 19'5" x 11'8" (5.92m x 3.56m). Double glazed uPVC window facing the front. Radiator, carpeted flooring, a built-in wardrobe.
En-suite Shower Room 3'5" x 13'8" (1.04m x 4.17m). Double glazed uPVC window facing the front. Radiator, tiled flooring, tiled walls. Low level WC, single enclosure shower, vanity unit and inset sink.
Bedroom One 11'2" x 13'4" (3.4m x 4.06m). Double glazed uPVC window facing the rear. Radiator, carpeted flooring.
Bedroom Two 10'11" x 13'6" (3.33m x 4.11m). Double glazed uPVC window facing the rear. Radiator, carpeted flooring.
Shower Room 3'1" x 6'2" (0.94m x 1.88m). Radiator, vinyl flooring. Low flush WC, single enclosure shower, pedestal sink and wash hand basin.
2nd Lounge/
Study/Bedroom 9'2" x 7'10" (2.8m x 2.39m). Double glazed uPVC window facing the front. Radiator, carpeted flooring.
Bathroom 6'4" x 6'9" (1.93m x 2.06m). Double glazed uPVC window facing the side. Heated towel rail, tiled flooring, tiled walls. Low flush WC, panelled bath, shower over bath, pedestal sink and wash hand basin.
Kitchen Diner 15'3" x 13'4" (4.65m x 4.06m). UPVC double glazed door. Double glazed uPVC window facing the side. Radiator, laminate and carpeted flooring. Fitted and wall and base units, stainless steel sink and one and a half bowl sink, integrated, electric oven, integrated, gas hob, overhead extractor, space for standard dishwasher.
Utility 9'10" x 5'8" (3m x 1.73m). UPVC double glazed door. Double glazed uPVC window facing the side. Electric heater, tiled flooring. Fitted and base units, stainless steel sink, space for washing machine.
Lounge 29'2" x 12'7" (8.9m x 3.84m). UPVC sliding double glazed door. Double aspect double glazed uPVC windows facing the rear. Radiator and gas fire, carpeted flooring, original coving.
Conservatory 11'9" x 11'3" (3.58m x 3.43m). UPVC double glazed door, opening onto the garden. Double glazed uPVC window facing the rear and side. Carpeted flooring.
External x . To the front of the property there is a paved driveway providing ample off road parking with a stunning large well presented and maintained garden to the rear mainly laid to lawn with raised and established shrub borders. The property also boasts stoned areas around the plot and benefits from having two detached garages with one ideal to be used as a workshop.
Property Location
Similar Properties
Bungalow For Sale Fleetwood Bungalow For Sale FY7 Fleetwood new homes for sale FY7 new homes for sale Flats for sale Fleetwood Flats To Rent Fleetwood Flats for sale FY7 Flats to Rent FY7 Fleetwood estate agents FY7 estate agents



.png)








