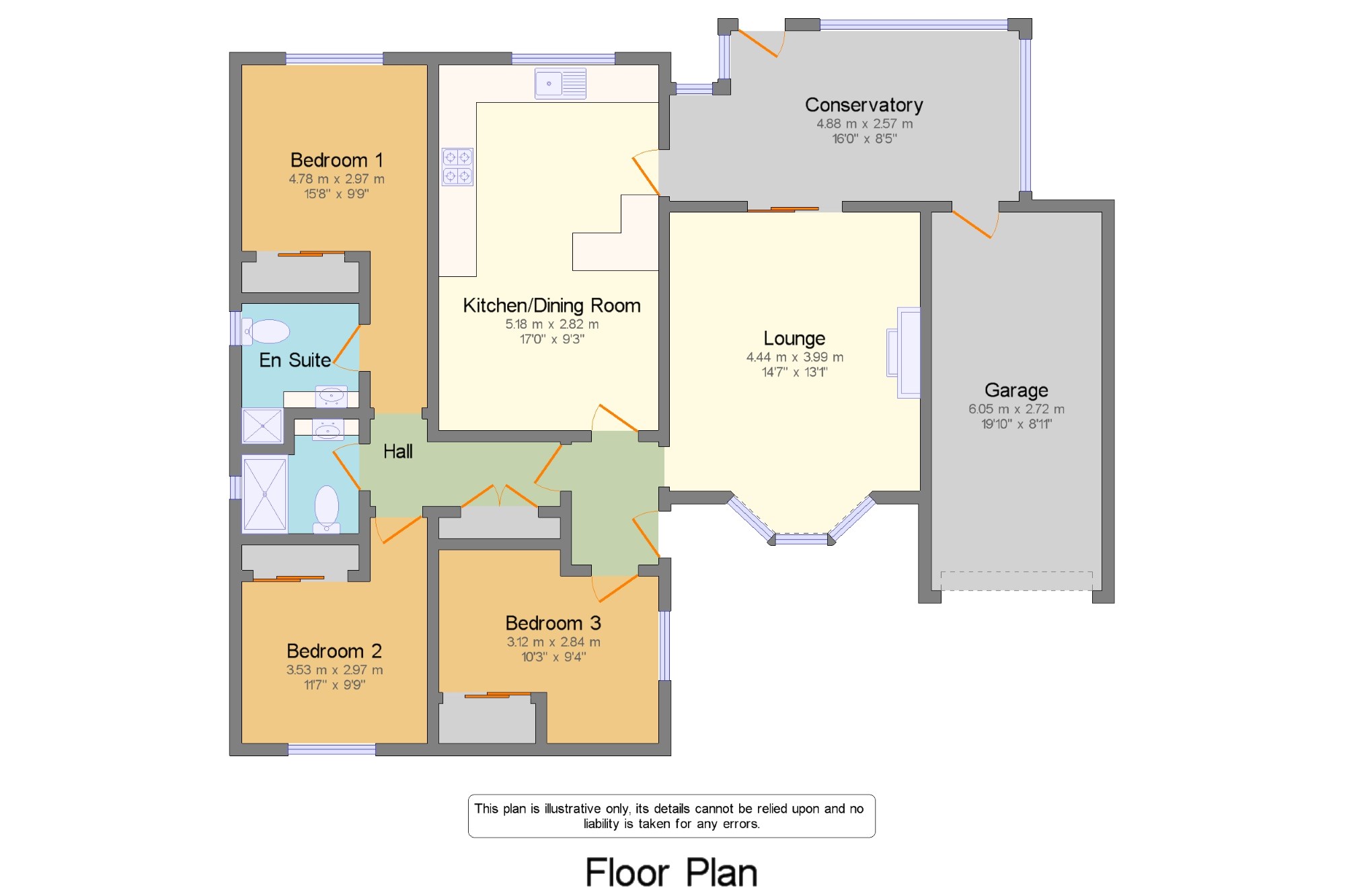3 Bedrooms Bungalow for sale in Yewtree Grove, Lostock Hall, Preston, Lancashire PR5 | £ 220,000
Overview
| Price: | £ 220,000 |
|---|---|
| Contract type: | For Sale |
| Type: | Bungalow |
| County: | Lancashire |
| Town: | Preston |
| Postcode: | PR5 |
| Address: | Yewtree Grove, Lostock Hall, Preston, Lancashire PR5 |
| Bathrooms: | 1 |
| Bedrooms: | 3 |
Property Description
Detached three bedroom true bungalow located in a peace ful Cul de sac in Lostock Hall boasting spacious and flexible living accommodation, a good sized garden and offered with no onward chain! Internally the property offers three bedrooms with master en suite, bathroom, kitchen diner, lounge and conservatory. Externally there is a garage, ample off road parking to the front with a enclosed rear garden including a fantastic greenhouse. Early viewing is advised to appreciate everything this property has to offer!
Detached True Bungalow
Three Bedrooms With Master En Suite
Conservatory Overlooking Rear Garden
Ample Off Road Parking
Kitchen Diner
No Onward Chain
Porch 4'7" x 6'6" (1.4m x 1.98m).
Hall 9'11" x 4'7" (3.02m x 1.4m). Solid wood flooring, radiator and loft access.
Lounge 14'7" x 13'1" (4.45m x 3.99m). Double glazed bay window to the front, carpet flooring, radiator, feature gas fireplace and doors to the rear opening to the conservatory.
Conservatory 16' x 8'5" (4.88m x 2.57m). Double glazed windows to the back and side with door to the back, tiled flooring and radiator.
Garage 19'10" x 8'11" (6.05m x 2.72m). Electric door to the front, external door to the back, light and power with space for workshop to the back.
Kitchen/Dining Room 17' x 9'3" (5.18m x 2.82m). Double glazed window to the rear, tiled flooring to the kitchen and solid wood flooring to the diner, radiator, range of wall and base units housing the boiler with integrated double oven, dishwasher, hob and sink and drainer and space for washing machine and fridge freezer.
Bedroom 1 15'8" x 9'9" (4.78m x 2.97m). Double glazed window to the back, radiator, laminate flooring and range of fitted wardrobes.
En Suite 6'2" x 7'4" (1.88m x 2.24m). Double glazed window to the rear, radiator, wash hand basin, WC and shower cubical.
Bathroom 6'2" x 6' (1.88m x 1.83m). Double glazed window to the rear, tiled flooring, WC, wash hand basin, shower cubical and chrome heated towel rail.
Bedroom 2 10'3" x 9'4" (3.12m x 2.84m). Double glazed window to the front, laminate flooring, radiator and range of fitted wardrobes.
Bedroom 3 11'7" x 9'9" (3.53m x 2.97m). Double glazed window to the side, radiator, laminate floor and fitted wardrobes.
Property Location
Similar Properties
Bungalow For Sale Preston Bungalow For Sale PR5 Preston new homes for sale PR5 new homes for sale Flats for sale Preston Flats To Rent Preston Flats for sale PR5 Flats to Rent PR5 Preston estate agents PR5 estate agents



.png)










