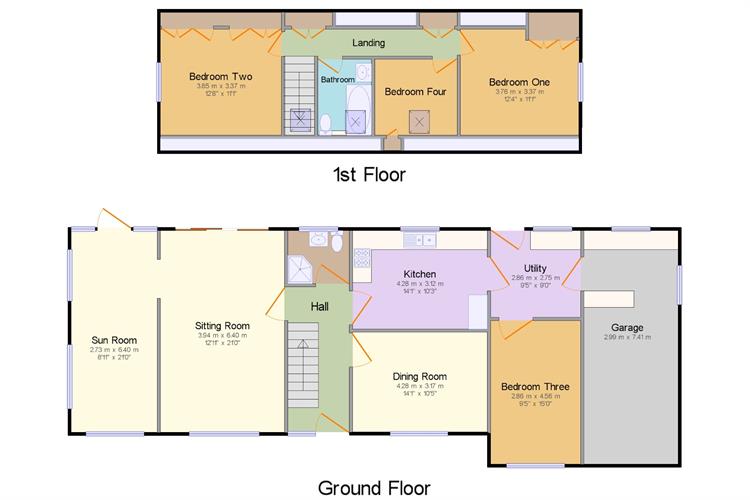4 Bedrooms Chalet for sale in 1 New Close, Bourton, Nr Gillingham, Dorset SP8 | £ 379,950
Overview
| Price: | £ 379,950 |
|---|---|
| Contract type: | For Sale |
| Type: | Chalet |
| County: | Dorset |
| Town: | Gillingham |
| Postcode: | SP8 |
| Address: | 1 New Close, Bourton, Nr Gillingham, Dorset SP8 |
| Bathrooms: | 0 |
| Bedrooms: | 4 |
Property Description
The property has been loved and enjoyed as a comfortable home and has been improved and well maintained to an exceptionally high standard by the present owner and is presented in immaculate decorative order throughout. Enjoying a quiet location and situated on a generous corner plot in a cul-de-sac in this popular and sought after North Dorset Village of Bourton, with post office and village shop nearby and close to Stourhead, churches and popular village inns, also being within close proximity to the larger nearby town of Gillingham, Mere and Wincanton, mainline railway station and A303. With beautifully maintained enclosed gardens, ample parking and garage. An early viewing is highly recommended to secure this desirable home.
Approached: Via easy pull in onto tarmacadam driveway and generous parking apron and garage. A footpath leads alongside beautifully tended lawns and enclosed front garden.
Recessed entrance porch: With raised flagstone step and out side light, attractive panelled front door with obscure glazed top panel and window to the side.
Hallway: Spacious reception area, stair case, under stairs cupboard and radiator.
Lounge: 21’ x 12’11” Nicely proportioned, dual aspect room with good ceiling height, coving and feature fireplace of cut and pressed stone with hearth and display mantle creates a cosy focal point. Radiator, power points, television aerial point, large double glazed picture window enjoying pleasant outlook onto front garden. Full height sliding patio door enjoying outlook and access onto rear garden.
Sun room: 21’ x 611” A bright and airy room being triple aspect, nicely proportioned with good ceiling height. Ample power points, two radiators and large double glazed picture window enjoying outlook on to pretty gardens, French door opens onto flagstone paved patio.
Kitchen: 14’1” x 10’3” Well equipped and fitted with extensive range of attractive shaker style floor and wall cabinets with matching drawers and trim, cornice and plinth, with glazed display cabinet all finished in ivory. Full height pantry cupboard with shelving to return wall, contrasting roll edge work tops and counters, inset 1½ bowl stainless steel sink and drainer with mixer tap, plumbing for appliances, inset four ring electric hob and built in double electric fan assisted oven and grill and ceramic tiled splash backs. Painted wainscot panelling to return wall, radiator and double glazed window enjoys pleasant outlook onto rear garden.
Utility room: 9’5” x 9’ Well equipped useful room being nicely proportioned with fitted wall and floor cabinets with contrasting work tops and counters. Inset single bowl sink and drainer, plumbing for appliances, ceramic tiled splash backs, half glazed back door, xpelair air vent and door to garage.
Bedroom 3: 15’ x 9’5” Bright and airy sunny room, nicely proportioned with good ceiling height, radiator, double glazed window enjoys outlook onto front garden, vanity cupboard with dresser top and wash hand basin.
Garage: 24’ x 10’ Metal up and over door (electronically operated) wall and floor Cabinets, fluorescent light, power points, fixed window and ‘Grant’ oil fired boiler.
Dining room: 14’1” x 10’5” Nicely proportioned room with good ceiling height and coving, Radiator, power points, space for table and chairs and double glazed picture window enjoys pleasant outlook on to front garden.
Downstairs shower room: Fitted with modern suite comprising fully tiled walk in shower enclosure with ‘Triton’ shower and glass screen, low level W.C, floor cabinet with dresser top and inset wash hand basin, matching tiling to walls and splash backs, heated towel rail and obscure glazed window.
Staircase: Banister post and wooden handrail.
Landing: Velux skylight window, loft hatch and eaves storage cupboards.
Bedroom 1: 12’4” x 11’1” Nicely proportioned with good ceiling height, radiator, built in wardrobe and double glazed window.
Bedroom 4: 8’ x 9’ Nicely proportioned room with velux skylight window eaves cupboard and radiator.
Family bathroom: Modern suite comprising moulded acrylic bath with side and end panels, low level W.C, vanity cupboard, wash hand basin, ceramic tiled splash backs, velux window and radiator.
Bedroom 2: 12’8” x 11’1” Nicely proportioned room with good ceiling height, double glazed window, radiator, double built in wardrobes with mirror panel and double glazed window.
Outside: The gardens are an attractive and delightful feature of the property being of a generous size and having been beautifully landscaped and well tended and maintained. Laid out in a traditional style predominately laid to lawn and edged with well stocked flower and shrub beds and herbaceous borders. Well planted with an abundance of established flowering plants and shrubs providing colour and interest throughout the seasons. There is a large paved apron positioned to the rear of the property providing a pleasant area of terrace and patio with a large oil storage tank.
A generous tarmacadam driveway and parking apron leads to the garage all being fully enclosed and on a corner plot. The gardens enjoy a sheltered and sunny position.
Council Tax Band: E
EPC rating: E
Property M²: 165
tenure: Freehold
viewing: Strictly by appointment through the agents.
Property Location
Similar Properties
Chalet For Sale Gillingham Chalet For Sale SP8 Gillingham new homes for sale SP8 new homes for sale Flats for sale Gillingham Flats To Rent Gillingham Flats for sale SP8 Flats to Rent SP8 Gillingham estate agents SP8 estate agents



.png)