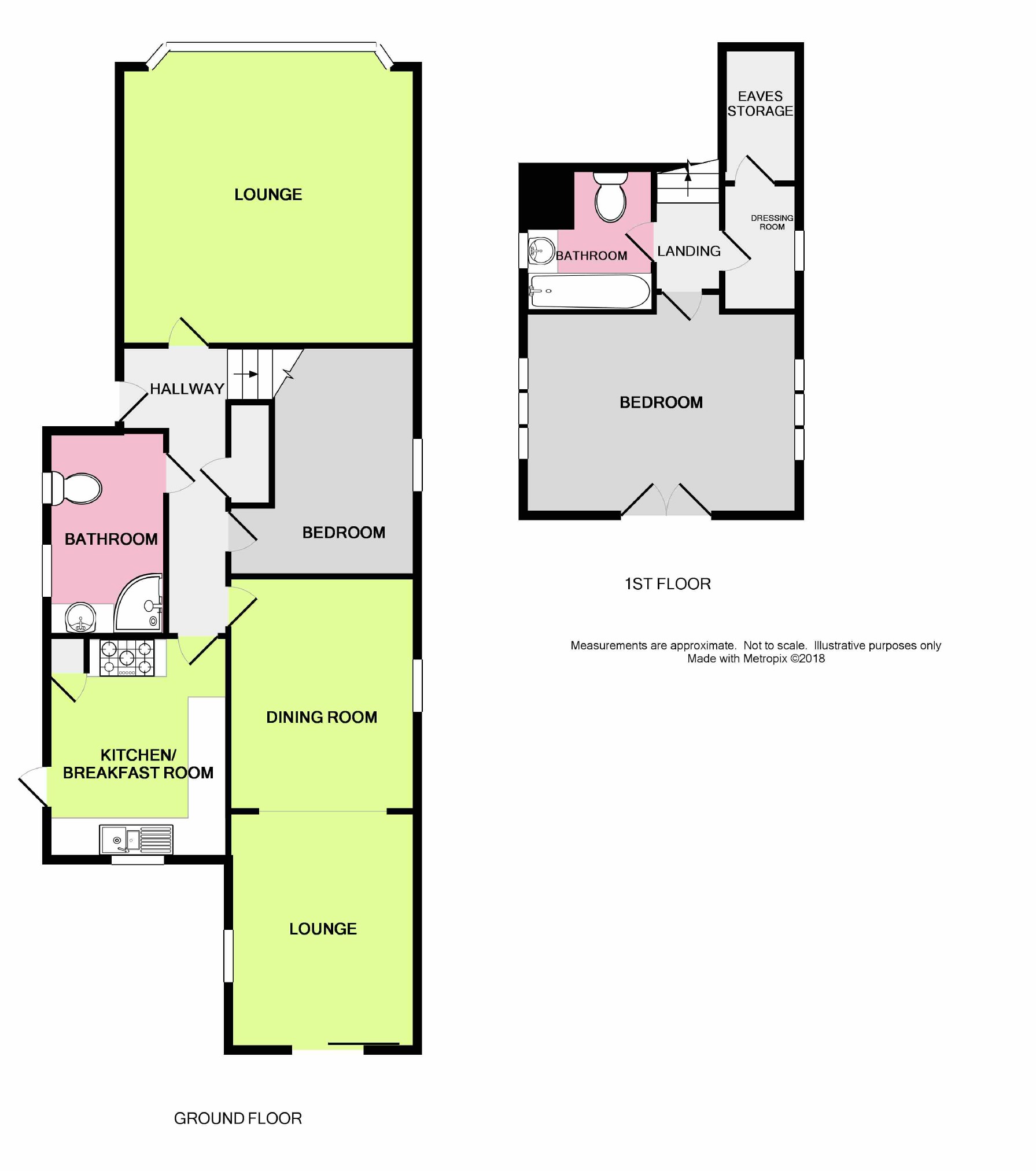3 Bedrooms Chalet for sale in Arundel Road, Worthing, West Sussex BN13 | £ 370,000
Overview
| Price: | £ 370,000 |
|---|---|
| Contract type: | For Sale |
| Type: | Chalet |
| County: | West Sussex |
| Town: | Worthing |
| Postcode: | BN13 |
| Address: | Arundel Road, Worthing, West Sussex BN13 |
| Bathrooms: | 2 |
| Bedrooms: | 3 |
Property Description
A superbly presented and deceptively spacious three bedroom detached residence situated on the borders of High Salvington. The accommodation briefly comprises.: Entrance hall, 26' lounge/diner backing onto rear garden, modern fitted kitchen. Two ground floor bedrooms with shower room/WC. The first floor has a master bedroom with modern bathroom / WC and walk in wardrobe. Outside there are front and rear gardens and a block paved driveway providing parking or 3/4 vehicles. Benefits include the home having double glazed windows and gas fire central heating.
Covered Entrance
Entrance Hall
Understairs storage cupboard. Radiator.
Lounge/Diner (25'6" x 10' (7.77m x 3.05m))
Two radiators. Laminate flooring. Triple aspect with double glazed patio door to rear garden.
Modern Refitted Kitchen (11'5" x 9'6" (3.48m x 2.90m))
Part tiled in attractive ceramics. Modern range of units comprising inset roll top work surfaces with 1 and ½ bowl stainless steel sink unit. Base units comprising of cupboards and drawers with integrated dishwasher under. Range of matching wall units including glazed display units. Fitted stainless steel oven and five ring gas hob and chimney style cooker hood above. Space and plumbing for washing machine. Space for fridge/freezer. Radiator. Recessed ceiling spot lighting Dual aspect with double glazed window and double glazed door to side.
Bedroom Two (15'9" x12' (4.80m x 3.66m))
Radiator. Double glazed bay window.
Bedroom Three (12' x 6'9" (3.66m x 2.06m))
Double glazed window. Radiator.
Modern Fitted Shower Room/Wc
Fully tiled. Close coupled wc. Wash hand basin set in vanity unit. Large corner shower cubicle with mixer shower. Chrome vertical radiator. Double glazed windows.
From entrance hall stairs leading to
First Floor Landing
Bedroom One (14'6" x 13'6" (4.42m x 4.11m))
Radiator. Triple aspect with double glazed french doors to rear Juliet style balcony. Recessed ceiling spot lighting.
Walk In Wardrobe
Double glazed window. Eaves access.
Modern Refitted Bathroom / Wc
Part tiled walls. Modern white suite comprising close coupled WC. Panelled bath with independent shower above. Glazed shower screen. Chrome vertical radiator. Wash hand basin set in vanity unit. Double glazed window.
Outside
Block paved driveway providing off road parking for 3-4 vehicles
Front Garden
Laid to lawn with flower beds.
Rear Garden
Laid to lawn with flower beds. Patio area. Outside tap. Garden shed.
Draft version 1.
These particulars are believed to be correct, but their accuracy is not guaranteed. They do not form part of any contract.
The services at this property, ie gas, electricity, plumbing, heating, sanitary and drainage and any other appliances included within these details have not been tested and therefore we are unable to confirm their condition or working order
Property Location
Similar Properties
Chalet For Sale Worthing Chalet For Sale BN13 Worthing new homes for sale BN13 new homes for sale Flats for sale Worthing Flats To Rent Worthing Flats for sale BN13 Flats to Rent BN13 Worthing estate agents BN13 estate agents



.png)
