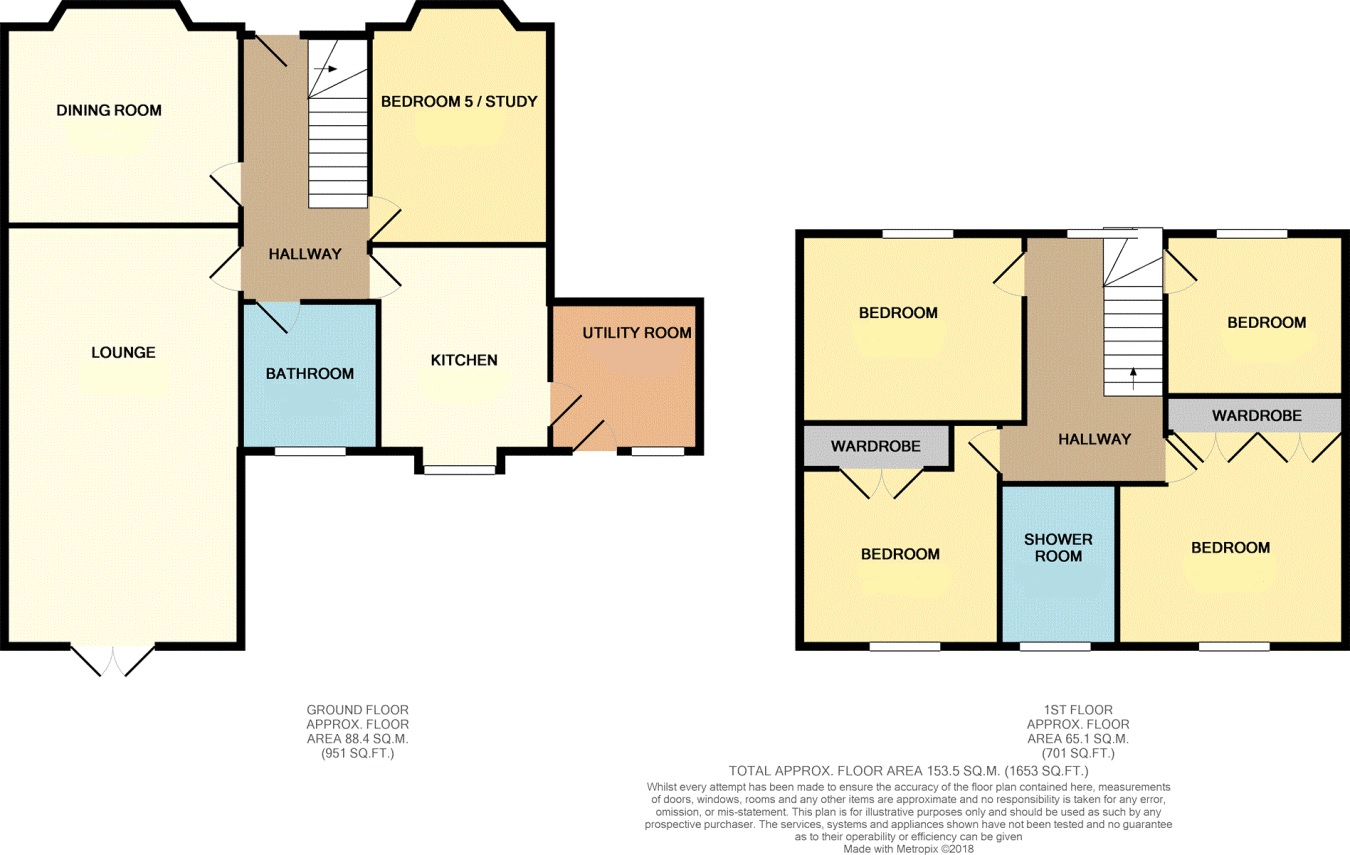5 Bedrooms Chalet for sale in Balmerino Avenue, Benfleet SS7 | £ 575,000
Overview
| Price: | £ 575,000 |
|---|---|
| Contract type: | For Sale |
| Type: | Chalet |
| County: | Essex |
| Town: | Benfleet |
| Postcode: | SS7 |
| Address: | Balmerino Avenue, Benfleet SS7 |
| Bathrooms: | 0 |
| Bedrooms: | 5 |
Property Description
Williams & donovan are delighted to offer for sale this five bedroom detached chalet, situated in a highly sought after Thundersley cul-de-sac location within easy reach of local shops and major routes
The property is offered for sale with no onward chain and benefits from having two reception rooms; modern kitchen and separate utility room; ground floor bedroom five/study; four double bedrooms to the first floor; ground floor bathroom and first floor shower room; beautifully landscaped 130' South backing rear garden; garage and in and out driveway.
Accommodation comprises:
Entrance via solid wood door to:
Entrance hall Stairs to first floor accommodation. Under stairs storage cupboard. Security alarm. Radiator. Indian sandstone tiled floor. Doors to:
Dining room 13' 3" x 13' (4.04m x 3.96m) Double glazed bay window to front. Radiator. Laminate wood flooring.
Lounge 23' 3" x 15' 7" reducing to 13' (7.09m x 4.75m > 3.96m) Smooth ceiling. Double glazed bay window to side. Double glazed French style doors leading to rear garden. Brick built fireplace with log burner. Two radiators.
Kitchen 13' 8" x 9' (4.17m x 2.74m) Smooth ceiling. Spotlight insets. Double glazed bay window to rear. Comprehensive range of base and eye level units. Solid wood working surfaces. Inset one and a half bowl ceramic sink unit. Built in double electric oven. Inset induction hob with extractor fan above. Integrated dishwasher. Part tiled walls. Tiled floor with under floor heating. Door to:
Utility room 8' 4" x 8' 4" (2.54m x 2.54m) Smooth ceiling. Double glazed window to rear. Door to rear garden. Range of base and eye level units. Solid wood working surfaces. Inset double butler sink. Space for fridge/freezer. Space and plumbing for washing machine. Radiator. Tiled floor.
Study/ground floor bedroom five 14' 3" x 9' 9" (4.34m x 2.97m) Double glazed bay window to front. Radiator.
Ground floor bathroom 7' 7" x 7' 7" (2.31m x 2.31m) Smooth ceiling. Spotlight insets. Double glazed window to rear. Four piece suite comprising low level w/c, bidet, pedestal mounted wash hand basin and corner bath. Heated chrome towel rail. Part tiled walls. Tiled floor.
First floor landing Double glazed window to front. Wall lights. Doors to:
Bedroom one 13' x 12' 4" (3.96m x 3.76m) Smooth ceiling. Double glazed window to rear. Built in wardrobes. Vanity wash hand basin with storage. Radiator.
Bedroom two 12' 4" x 11' 1" (3.76m x 3.38m) Smooth ceiling. Double glazed window to rear. Built in wardrobes. Radiator.
Bedroom three 12' 6" x 10' 6" (3.81m x 3.2m) Double glazed window to front aspect. Radiator.
Bedroom four 9' 10" x 7' 8" (3m x 2.34m) Double glazed window to front aspect. Radiator.
Shower room 9' 3" x 5' 9" (2.82m x 1.75m) Smooth ceiling. Obscure double glazed window to rear. Spotlight insets. Three piece suite comprising low level w/c, hand wash basin and double shower cubicle with mixer shower. Heated chrome towel rail. Tiled walls. Airing cupboard. Tiled floor.
Outside of property: To the front of the property, an in and out driveway provides parking for up to six vehicles. Flower and shrub beds.
As previously mentioned, the rear garden has been beautifully landscaped, and benefits from being south backing. The garden measures approx. 130' and commences with an Indian sandstone paved patio leading to lawn. Various shrub borders. Two fish ponds. Shed, with power, to remain. Greenhouse to remain. Gated side access. Outside tap. External power source.
Agent's Note: The bottom section of the garden (approx. 30') is owned by The Deanes School. The vendor pays approx. £100 per annum to have that piece of land.
Garage 15' 7" x 9' (4.75m x 2.74m) Up and over door. Power and lighting.
Property Location
Similar Properties
Chalet For Sale Benfleet Chalet For Sale SS7 Benfleet new homes for sale SS7 new homes for sale Flats for sale Benfleet Flats To Rent Benfleet Flats for sale SS7 Flats to Rent SS7 Benfleet estate agents SS7 estate agents



.png)











