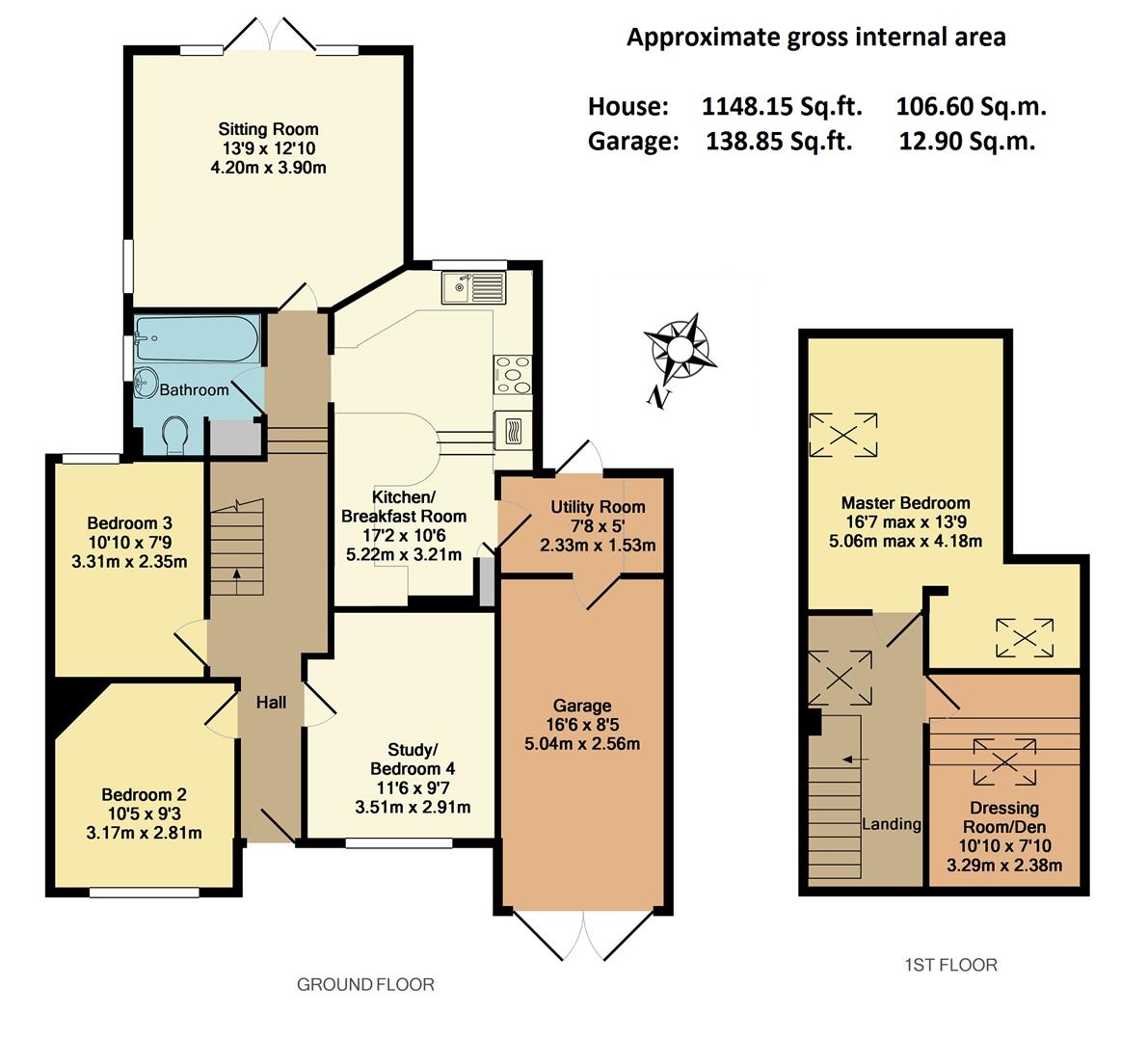4 Bedrooms Chalet for sale in Bath Road, Beenham, West Berkshire RG7 | £ 449,950
Overview
| Price: | £ 449,950 |
|---|---|
| Contract type: | For Sale |
| Type: | Chalet |
| County: | Berkshire |
| Town: | Reading |
| Postcode: | RG7 |
| Address: | Bath Road, Beenham, West Berkshire RG7 |
| Bathrooms: | 1 |
| Bedrooms: | 4 |
Property Description
A four bedroomed semi-detached chalet style property with garage and generously sized south east facing rear garden, conveniently situated between Reading and Newbury close to the villages of Beenham and Woolhampton with easy access to motorway and railway networks.
Reading Town Centre - 9.5 miles
Pangbourne - 7 miles
Theale (M4/J12) - 5 miles
Newbury - 8 miles
Aldermaston Station - 0.75 miles
(Mileages are approximate)
Beenham
The historic village of Beenham is situated within an Area of Outstanding Natural Beauty between the Kennet and Pang Valleys surrounded by glorious open countryside interspersed with many historic villages providing excellent facilities for walking, cycling and riding pursuits yet conveniently located for access to Reading, Newbury and the motorway network. Facilities include good primary school, St Mary's Church and Six Bells P.H. With Bradfield Sports and Tennis Complex only three miles distant.
4 Broomhill
Originally built as a bungalow, this semi-detached chalet style property was probably constructed in the 1950’s with more recent sympathetic extensions including an extension to the rear which encompasses part of the roof space. Also in recent years the property has been considerably improved including replacement double glazed windows, replacement boiler and re-fitted kitchen/breakfast room. The property has painted pebbledashed/rendered elevations under pitched concrete tiled roof complemented by brown finish windows and doors. In addition no. 4 Broomhill is further complemented by a generously sized south east facing plot which measures approx. 0.146 of an acre and backs onto a meadow. There is also perhaps scope to further extend into the loft space subject of course to the usual consents.
Entrance Hall, Sitting Room, Study/Bedroom 4, Kitchen/Breakfast Room, Utility Room, Two Further Bedrooms and Bathroom on Ground Floor. Master Bedroom with Adjacent Dressing Room/Den on First Floor. Single Integral Garage, Driveway Parking, Long South East Facing Rear Garden Backing onto a Meadow.
Accommodation
As illustrated on the accompanying floorplan and featuring the following:
• Oil fired heating system serving radiators
• Double glazing throughout
• Comprehensively re-fitted kitchen finished in oak, including a range of built in appliances and polished granite worktops
• Panelled internal doors with brass furniture
• Excellent eaves storage space
• Range of tiled, carpeted and wooden flooring
• Water softener
• High speed internet facility (shortly to become available - subject to connection)
Outside
Garage: Single integral garage with dual timber doors to front, power, lighting and floor standing oil fired boiler providing central heating and hot water.
Gardens: At the front there is a gravelled driveway allowing parking for approx. Three cars together with five bar gated entrance. Also within the front garden area there is an oil storage tank and electric meter cupboard. The rear garden is particularly generously sized and backs onto a neighbouring meadow and enjoys a sunny south east facing aspect. This garden is in effect divided into three sections. In the first section there is a paved terrace, together with an area laid to stone chippings, including steps leading up to a level lawn flanked by hedging and fencing. A number of flowers and shrubs not only conceal the septic tank but act as a divider to the next section of the garden which is predominantly laid to lawn with weeping willow tree beyond. In the third section of the garden there is an attractive summerhouse with power and lighting, mature oak tree and area ideal for composting and bonfires.
Energy Performance Rating: The full results of the Energy Performance Assessment can be supplied upon request.
Services: Mains water and electricity are connected. Private drainage.
Local Authority: West Berkshire Council, Market Street, Newbury.
Council Tax: Payable for the year 2019/20 - £1,835.88 (Band D).
Tenure: Freehold.
Post Code: RG7 5QB.
Directions: From Theale (M4/J12) proceed west on the A4 towards Newbury, continue past the turning to Beenham and then go straight across at the next roundabout. After a further two thirds of a mile or so no. 4 Broomhill will be found on the left hand side virtually opposite the turning to Cods Hill.
Property Location
Similar Properties
Chalet For Sale Reading Chalet For Sale RG7 Reading new homes for sale RG7 new homes for sale Flats for sale Reading Flats To Rent Reading Flats for sale RG7 Flats to Rent RG7 Reading estate agents RG7 estate agents



.png)
