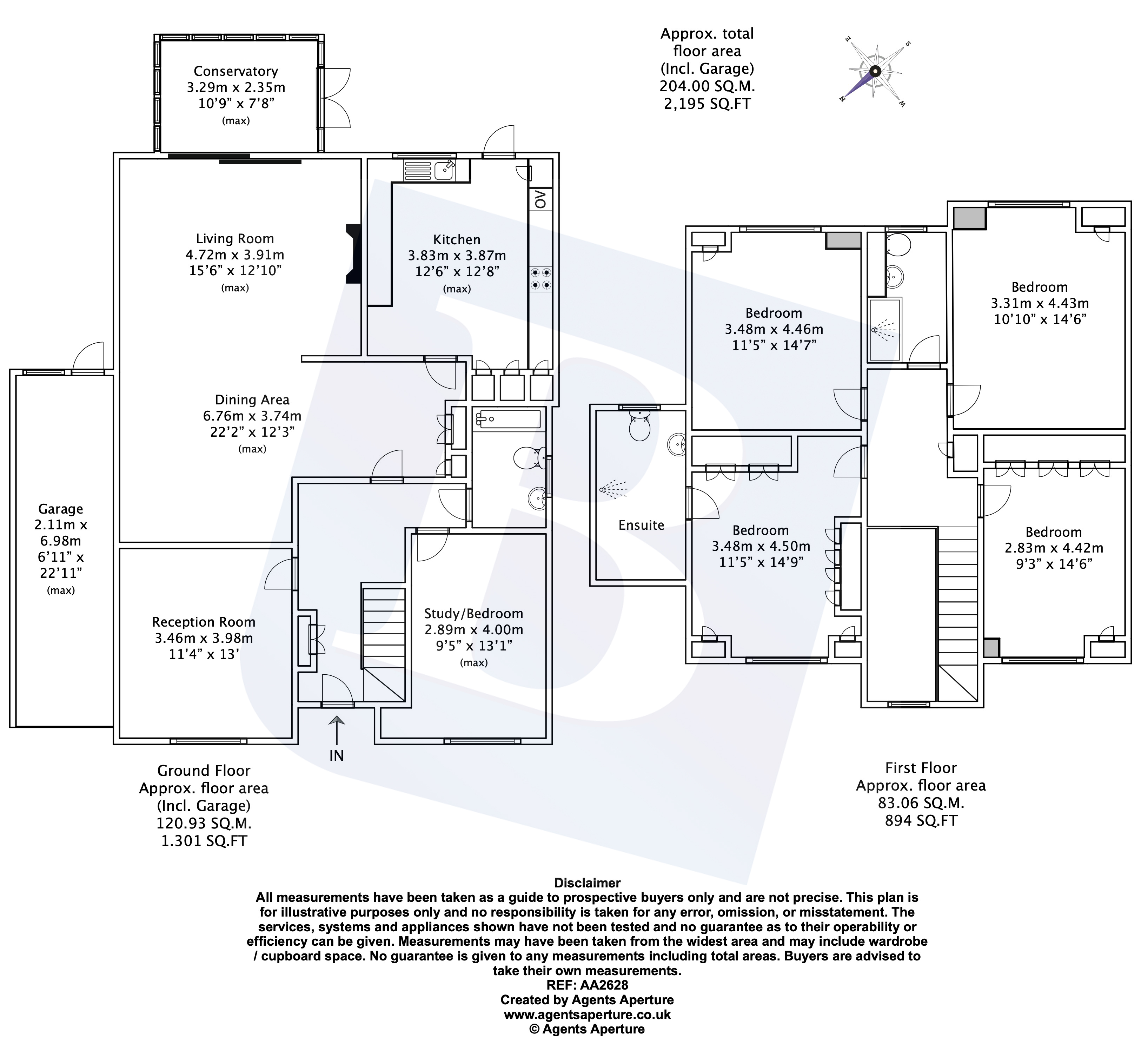5 Bedrooms Chalet for sale in Brompton Farm Road, Strood, Rochester, Kent ME2 | £ 650,000
Overview
| Price: | £ 650,000 |
|---|---|
| Contract type: | For Sale |
| Type: | Chalet |
| County: | Kent |
| Town: | Rochester |
| Postcode: | ME2 |
| Address: | Brompton Farm Road, Strood, Rochester, Kent ME2 |
| Bathrooms: | 3 |
| Bedrooms: | 5 |
Property Description
Price Range *** £650,000 to £675,000 ***
A unique opportunity to purchase this spacious and imposing individual detached chalet bungalow which boasts an impressive 2,195 sq.Ft. Of accommodation.
Located in an exclusive non estate position and within 2.4 miles distance of the historic city of Rochester which is famed for it's magnificent Cathedral, Norman Castle and the author Charles Dickens. Rochester also boasts a picturesque high street with boutique shopping catering for most tastes, plus there is a brand new high speed rail service via the new multi million pound railway station. For those wishing to commute, the M2/A2 motorway connection is within 5 minutes driving distance. Gravesend town centre is approximately 6.4 miles.
Early viewing highly recommended to appreciate this fantastic quality home.
Recessed Entrance Porch
Double glazed door to entrance hall, stairs to first floor, built in cupboards.
Reception Room (13' 0" x 11' 4")
Double glazed window, radiator.
Study/Bedroom 5 (13' 1" x 9' 5")
Double glazed window, radiator.
Ground Floor Bathroom
Updated and comprising panel bath, vanity wash hand basin, low level wc, various built in cupboards, tiled walls and flooring, heated towel rail.
Dining Area (22' 2" x 12' 3")
Part laminate flooring, built in cupboards, open plan to living room.
Living Room (15' 6" x 12' 10")
Attractive fire surround, radiator, double glazed patio doors leading to conservatory.
Conservatory (10' 9" x 7' 8")
Laminate flooring, french doors to side.
Kitchen (12' 8" x 12' 6")
Recently updated with an extensive range of high gloss light coloured fitted cupboards/drawers with matching working surfaces, single drainer sink unit, integrated Whirlpool appliances, including oven, hob, extractor canopy and microwave, tiled flooring, double glazed window/double glazed door to rear, cupboard housing updated Worcester gas fired boiler.
First Floor
Spacious landing, double glazed window, built in cupboard.
Bedroom 1 (14' 9" x 11' 5")
Double glazed window, a large selection of fitted wardrobes with shelving and hanging space, double glazed window, radiator, access to eaves storage space.
En Suite
Impressive en suite/shower/wet room with high quality tiled flooring/part tiled walls, shower unit, low level wc, wash hand basin, velux style window, underfloor heating.
Bedroom 2 (14' 6" x 10' 10")
Double glazed window, radiator, access to eaves storage space.
Bedroom 3 (14' 7" x 11' 5")
Double glazed window, radiator, access to eaves storage space.
Bedroom 4 (14' 6" x 9' 3")
Double glazed window, radiator, access to eaves storage space, a range of fitted wardrobes with shelving and hanging space.
Shower Room
Modern shower room with large shower cubicle, low level wc, wash hand basin, heated towel, laminate flooring, double glazed window, underfloor heating.
Front Garden
The front of the property has been completely block paved to provide parking for numerous vehicles.
Attached Garage (22' 11" x 6' 11")
Up and over door to front, rear double glazed window/double glazed door (we understand provisions have been made to convert this room into a utility room plus further living accommodation as required).
Rear Garden
The rear garden enjoys a lovely open aspect with a high degree of privacy, being mainly laid to lawn with a variety of flower, tree and shrub borders. Immediately to the rear of the property there is an extensive patio area for all year round entertaining, side pedestrian access.
Section 21 Declaration
In accordance with Section 21 of the Estate Agents Act, we are obliged to advise any interested applicants that the Vendors of this property are related to or associated with an employee of the Balgores Property Group.
Property Location
Similar Properties
Chalet For Sale Rochester Chalet For Sale ME2 Rochester new homes for sale ME2 new homes for sale Flats for sale Rochester Flats To Rent Rochester Flats for sale ME2 Flats to Rent ME2 Rochester estate agents ME2 estate agents



.png)