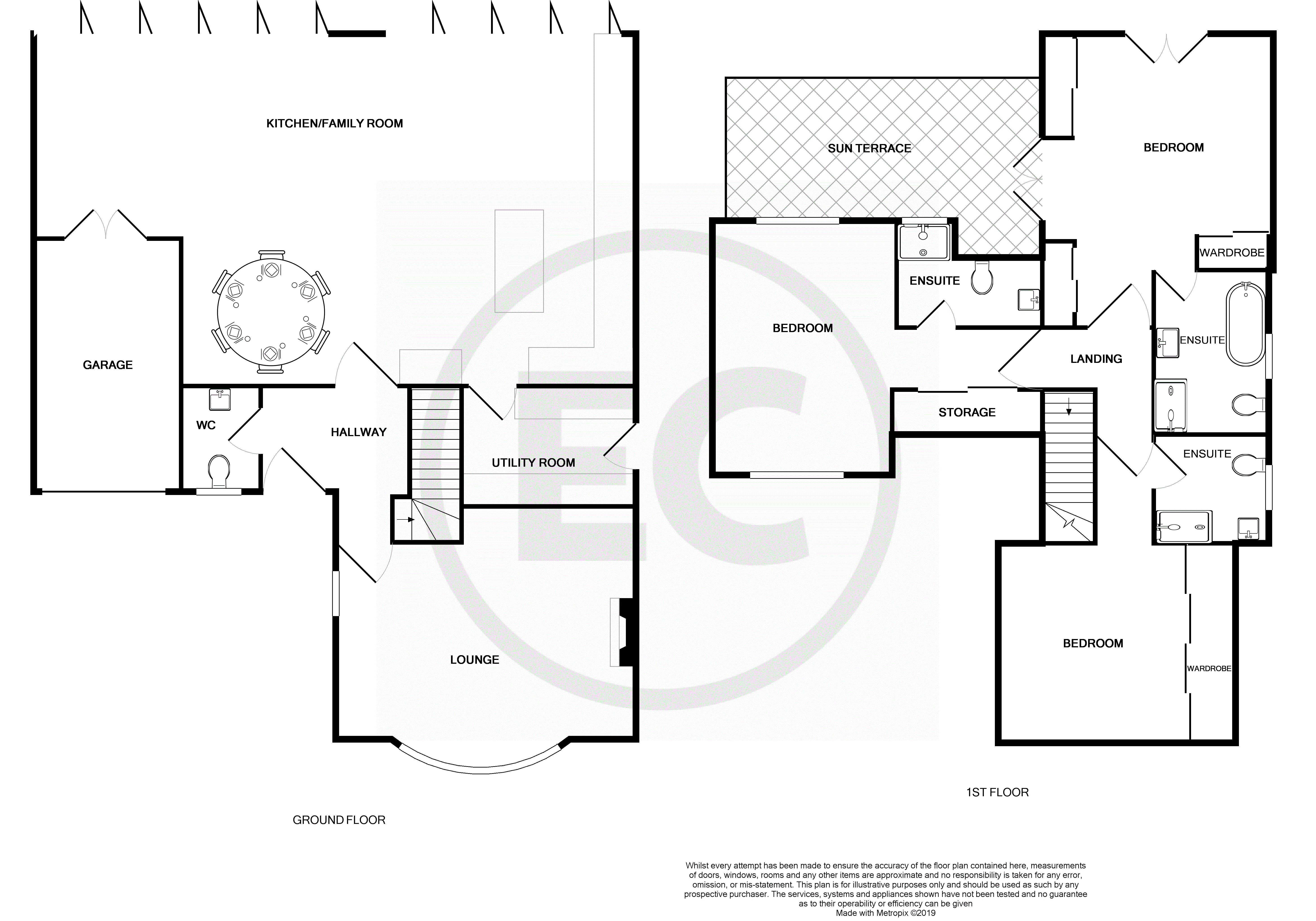3 Bedrooms Chalet for sale in Cherrybrook, Southend-On-Sea SS1 | £ 785,000
Overview
| Price: | £ 785,000 |
|---|---|
| Contract type: | For Sale |
| Type: | Chalet |
| County: | Essex |
| Town: | Southend-on-Sea |
| Postcode: | SS1 |
| Address: | Cherrybrook, Southend-On-Sea SS1 |
| Bathrooms: | 3 |
| Bedrooms: | 3 |
Property Description
Front garden Block paved driveway providing ample of parking, access to garage, side gate leading to rear garden, front door leading to.
Hallway Kardean flooring leading to kitchen/family room, stairs raising to first floor, radiator, power points, alarm panel, doors to.
WC Fully tiled suite comprising of low level WC, basin to vanity unit, complimentary tiled walls, tiled flooring, obscure lead light window to front.
Lounge 17' 10" x 13' 06" (5.44m x 4.11m) UPVC double glazed lead light bay window to front with venetian blinds, stone feature fireplace with live gas flame, radiator, power points.
Kitchen/family room 33' 09" x 28' 02" (10.29m x 8.59m) A truly exceptional entertaining and dining space, a modern fitted kitchen suite comprising of wall and base units and further display units with a mixture of draws, cupboards and larders, granite work tops with inset Neff induction hob with extractor over, inset double sink with draining grooves, granite up stands, separate island with units and granite work top, integrated appliances including Neff ovens and grill, microwave, warming draw, built in separate fridge and freezer, continued kardean flooring throughout, brick tiling, down lights.
Family room Continued Kardeen flooring, space for large family dining table, down lights and designer radiators, bi folding doors leading to rear garden, double doors into garage and further space for seating and entertaining, tv points, power points.
Utility room 11' 01" x 7' 11" (3.38m x 2.41m) A range of wall and base units with granite work tops, inset sink and drainer, space and plumbing for washing machine and tumble dryer, cupboard housing combination boiler and mega flow system, brick tiling, kardean flooring, down lights, power points, UPVC double glazed door to side.
First floor landing doors leading to.
Master suite 25' 06" x 12' 07" (7.77m x 3.84m) Stunning master suite with ample built in wardrobes with sliding mirror doors, UPVC double glazed French doors leading to a private sun terrace, UPVC double glazed doors leading to Juliette balcony, radiator, power points.
Sun terrace Secluded and private sun terrace with brush terrace railing and glass insert, artificial lawn. A perfect little sun trap.
En suite A stunning and modern fully tiled four piece suite comprising of stand alone bath, enclosed shower cubicle, basin to vanity, low level WC, chrome heated towel rail, extractor, obscure double glazed window to side.
Bedroom 15' 11" x 11' 02" (4.85m x 3.4m) UPVC double glazed lead light window to front, UPVC double glazed window to rear, designer radiator, power points, built in sliding wardrobes.
En suite A three piece modern suite comprising enclosed shower cubicle, basin to vanity unit, low level WC, mirrored unit, towel rail, UPVC obscure window to rear.
Bedroom 12' 03" x 9' 10" (3.73m x 3m) Fitted sliding wardrobes, UPVC double glazed lead light window to front with venetian blinds, power points, radiators.
En suite A fully tiled three piece suite comprising of walk in shower, low level WC, basin to vanity, chrome heated towel rail, down lights, extractor, obscure double glazed window to side aspect.
West facing rear garden A cleverly designed stunning rear garden, ideal for entertaining your family and friends and to enjoy the West facing sun, low maintenance rear garden with composite decking with lighting, remainder artificial lawn, external power and lighting, external tap, doors leading to home office, side access to front.
Home office/gym 17' 06" x 12' 02" (5.33m x 3.71m) Perfect room for multiple uses including either home office or gym with own power supply.
Garage 18' 01" x 8' 05" (5.51m x 2.57m) Electric roller garage door, security assisted tv system, fuse box, gas and electric meters.
Property Location
Similar Properties
Chalet For Sale Southend-on-Sea Chalet For Sale SS1 Southend-on-Sea new homes for sale SS1 new homes for sale Flats for sale Southend-on-Sea Flats To Rent Southend-on-Sea Flats for sale SS1 Flats to Rent SS1 Southend-on-Sea estate agents SS1 estate agents



.png)
