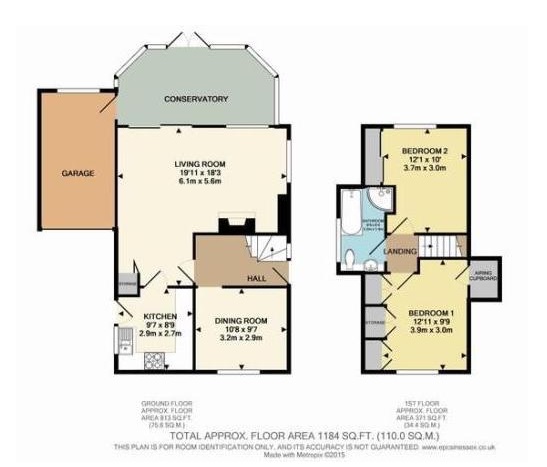2 Bedrooms Chalet for sale in Clarence Close, Benfleet SS7 | £ 335,000
Overview
| Price: | £ 335,000 |
|---|---|
| Contract type: | For Sale |
| Type: | Chalet |
| County: | Essex |
| Town: | Benfleet |
| Postcode: | SS7 |
| Address: | Clarence Close, Benfleet SS7 |
| Bathrooms: | 0 |
| Bedrooms: | 2 |
Property Description
Williams & donovan are delighted to offer for sale this detached two/three bedroom detached chalet situated in a quiet South Benfleet cul-de-sac location within catchment for the ofsted outstanding King John School.
The property is offered for sale with no onward chain and benefits from having open plan living space leading to a spacious conservatory; double bedrooms and a garage.
Accommodation comprises:
Entrance via double glazed door to:
Entrance hall Obscure double glazed window to side. Stairs to first floor accommodation. Under stairs storage cupboard. Radiator. Tiled floor. Doors to:
Lounge 20' reducing to 8' 8" x 18' 3" (6.1m > 2.64m x 5.56m) Double glazed windows to side and rear aspects. Double glazed patio doors to conservatory. Feature fireplace with gas fire insert. Three radiators. Wall lights. Storage cupboard housing boiler.
Conservatory 19' x 8' 8" (5.79m x 2.64m) Double glazed windows to rear and side aspects. Double glazed French style doors leading to rear garden. Tiled floor. Door to garage.
Kitchen 9' 9" x 9' 7" (2.97m x 2.92m) Double glazed window to side aspect. Door to side. Range of base and eye level units. Roll top working surfaces. Inset one and a half sink bowl drainer. Built in electric oven. Inset 4 ring gas hob with extractor hood over. Space and plumbing for washing machine. Space for fridge/freezer. Tiled splash backs. Radiator. Tiled flooring.
Dining room/ground floor bedroom three 10' 7" x 9' 8" (3.23m x 2.95m) Double glazed window to front aspect. Smooth ceiling. Radiator. Service hatch to kitchen.
First floor landing Loft access. Doors to:
Bedroom one 12' x 12' reducing to 7' 6" (3.66m x 3.66m > 2.29m) Smooth ceiling. Double glazed window to front aspect. Fitted wardrobes. Eaves storage. Radiator.
Bedroom two 12' 10" x 11' 10" (3.91m x 3.61m) Smooth ceiling. Double glazed window to rear. Fitted wardrobes. Eaves storage. Radiator.
Bathroom 9' 7" x 5' 5" (2.92m x 1.65m) Obscure double glazed window to side aspect. Four piece suite comprising low level w/c, vanity mounted wash hand basin with storage beneath, panelled bath and shower cubicle with electric shower. Tiled walls.
Outside of property: To the front of the property, a driveway provides off street parking for one/two vehicles and access to garage. Various shrubs.
The rear garden measures approx. 30'. Commencing with patio area leading to lawn. Shrub borders. Side access gate.
Garage 15' x 8' 5" (4.57m x 2.57m) With up and over door. Power and lighting. Door to conservatory.
Property Location
Similar Properties
Chalet For Sale Benfleet Chalet For Sale SS7 Benfleet new homes for sale SS7 new homes for sale Flats for sale Benfleet Flats To Rent Benfleet Flats for sale SS7 Flats to Rent SS7 Benfleet estate agents SS7 estate agents



.png)



