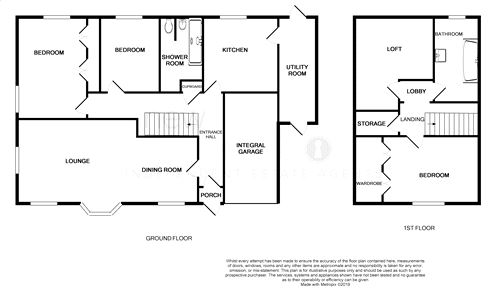3 Bedrooms Chalet for sale in Cooden Drive, Bexhill-On-Sea, East Sussex TN39 | £ 535,000
Overview
| Price: | £ 535,000 |
|---|---|
| Contract type: | For Sale |
| Type: | Chalet |
| County: | East Sussex |
| Town: | Bexhill-on-Sea |
| Postcode: | TN39 |
| Address: | Cooden Drive, Bexhill-On-Sea, East Sussex TN39 |
| Bathrooms: | 0 |
| Bedrooms: | 3 |
Property Description
An extensively modernised 3 bedroom detached chalet/bungalow situated a short distance from Bexhill Seafront. Entrance hall, sitting/dining room, refitted kitchen, 2 ground floor bedrooms, ground floor refitted shower room, first floor bedroom and refitted bathroom, double glazing, gas boiler and radiators. EPC - E
Entrance Hall
Double glazed porch door and side screen leading to enclosed entrance porch with leaded light port hole window, tiled floor, front door leading through to the entrance hall with telephone point, radiator, central heating thermostat, built in cloaks cupboard, built in airing cupboard with shelving.
Inner Hallway
With radiator, under stair storage cupboard with shelving.
Sitting/Dining room
27' 1" x 12' 5" narrowing to 9'10'' (8.25m x 3.78m) A south facing room with double glazed windows overlooking Southcliff Avenue. Sitting area with feature fireplace with fitted electric fire, TV point, radiator. Dining area with radiator and port hole window.
Refitted Kitchen
11' 1" x 11' 1" (3.38m x 3.38m) With tiled floor, double glazed window overlooking the rear garden, single drainer stainless steel sink unit with mixer tap with filter water tap and cupboards under, range of quartz working surfaces with cupboards and drawers under, built in dishwasher and washing machine, built in five ring hob with extractor hood over, further working surfaces with cupboards and drawers under, built in fridge and freezer, range of matching wall mounted cupboards over with lighting, tiled walls, spot lights, built in electric fan oven with built in microwave over, double glazed door leading through to the utility room.
Utility Room
15' 7" x 5' 6" (4.75m x 1.68m) With double glazed door to the front garden which is gated, radiator, appliance space, double glazed door leading onto the rear garden.
Ground Floor Bedroom 2
15' x 10' 3" (4.57m x 3.12m) Double aspect with double glazed windows overlooking the rear and the side of the property, radiator, wood block flooring, three double and one single built in wardrobes with lighting over, TV point.
Ground Floor Bedroom 3
11' 1" x 8' 10" (3.38m x 2.69m) Double glazed window with outlook to the rear of the property, radiator, wood block flooring, TV point.
Ground Floor Refitted Shower Room
With tiled floor, tiled walls, large walk in shower cubicle with chrome fitments, extractor and glass screen, low level concealed cistern, built in wash basin with mixer tap and cupboards under, storage to one side, fitted vanity unit over, two heated towel rails, spot lights.
First Floor Landing
Stairs rising to first floor landing with built in display recess, walk in eaves storage space with flooring and light, further high level storage and access to roof space.
First Floor Master Bedroom
12' 8" x 9' 11" (3.86m x 3.02m) Double glazed window with a southerly aspect looking down Southcliff avenue towards the sea, three double built in wardrobes, TV point, radiator.
Refitted Family Bathroom
Tiled floor, fitted spa bath with built in radio system and speakers, recessed display shelf, heated towel rail, low level storage cupboard, low level concealed WC, wash basin with mixer tap, part tiled walls, double glazed frosted glass window, fitted vanity unit.
Outside
The principle area of garden is located to the rear of the property with large patio area, timber pagoda with grape vine, flower and shrub borders, outside lighting and tap, raised brick circular flower and shrub display, timber potting shed, vegetable garden, the rear gardens are screened by hedging and shrubbery. To one side of the property there is a timber shed, patio area, the property has gated side access to the front, large area of lawn, flower and shrub borders, ornamental brick walls, parking for several vehicles, garage with electric up and over door, housing gas boiler, outside lighting.
Property Location
Similar Properties
Chalet For Sale Bexhill-on-Sea Chalet For Sale TN39 Bexhill-on-Sea new homes for sale TN39 new homes for sale Flats for sale Bexhill-on-Sea Flats To Rent Bexhill-on-Sea Flats for sale TN39 Flats to Rent TN39 Bexhill-on-Sea estate agents TN39 estate agents



.png)







