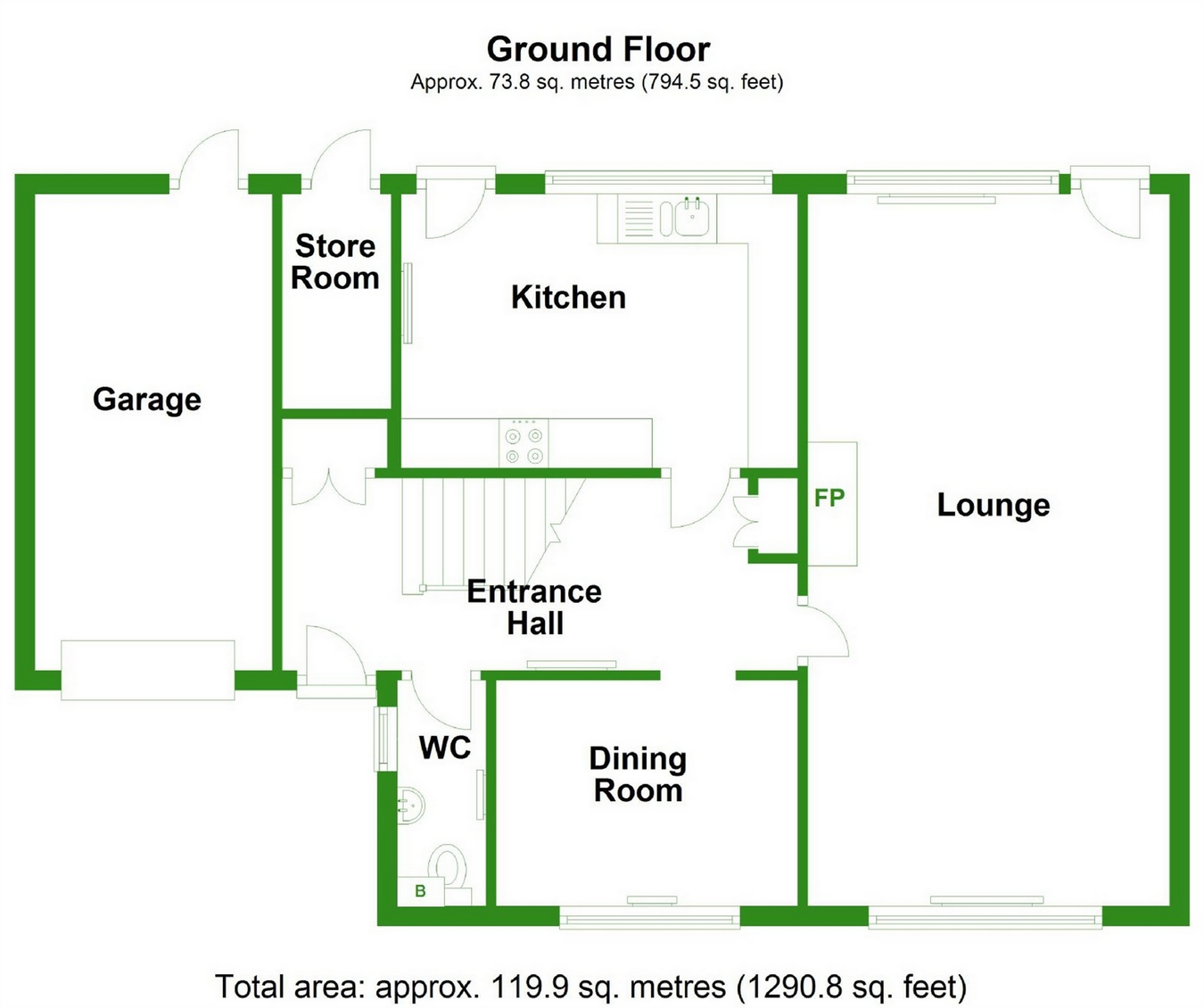3 Bedrooms Chalet for sale in Greenway, Buckden, St. Neots PE19 | £ 325,000
Overview
| Price: | £ 325,000 |
|---|---|
| Contract type: | For Sale |
| Type: | Chalet |
| County: | Cambridgeshire |
| Town: | St. Neots |
| Postcode: | PE19 |
| Address: | Greenway, Buckden, St. Neots PE19 |
| Bathrooms: | 0 |
| Bedrooms: | 3 |
Property Description
Key features:
- Well Presented Detached Chalet Style Property
- Three Bedrooms
- Two Reception Rooms
- Single Garage
- Off Road Parking
- No Forward Chain
Full description:
UPVC Double Glazed Main Entrance Door To
Entrance Hall
Double storage cupboard, stairs to first floor, cloaks cupboard, radiator, laminate flooring.
Cloakroom
Fitted in a white two piece suite comprising low level WC, wall mounted wash hand basin, radiator, wall mounted gas central heating boiler, complementing tiling, radiator, double glazed window to side aspect, ceramic tiled flooring.
Lounge
23' 7" x 12' (7.19m x 3.66m)
A double aspect room with UPVC double glazed window to front and UPVC double glazed window and door to rear, central feature fire place with inset electric fire with shelving to one side, TV point, coving to ceiling.
Dining Room
9' 11" x 7' 5" (3.02m x 2.26m)
UPVC double glazed window to front, radiator, TV point.
Kitchen
13' 1" x 8' 9" (3.99m x 2.67m)
Re-fitted in a contemporary range of Shaker style base, drawer and wall mounted units with complementing work surfaces, integrated Neff electric double oven and Neff stainless steel hob with stainless steel extractor fan over, plumbing for automatic washing machine, spaces for tumble dryer or automatic dishwasher and fridge freezer, ceramic one and a half bowl single drainer sink unit with mixer tap, UPVC double glazed window and door to rear, radiator, Amtico flooring.
First Floor Landing
Access to fully boarded loft space, UPVC double glazed window to rear.
Bedroom 1
12' x 11' 11" (3.66m x 3.63m)
UPVC double glazed window to front, TV point, telephone point, radiator.
Bedroom 2
13' 2" x 8' 6" (4.01m x 2.59m)
UPVC double glazed window to front, airing cupboard housing hot water cylinder and shelving, radiator.
Bedroom 3
12' x 6' 8" (3.66m x 2.03m)
UPVC double glazed window to rear, radiator.
Family Shower Room
Re-fitted in a white three piece suite comprising low level WC, pedestal wash hand basin, double shower cubicle, complementing tiling, heated towel rail, radiator, UPVC double glazed window to rear, laminate flooring.
Outside
The front garden is laid to lawn with stocked shrubs and flower borders. The block paved drive way provides off road parking for three vehicles and leading to the Single Garage with security lighting, up and over door, power, lighting and personal door to rear garden. Gated side access leads to the rear garden which is mainly laid to lawn with stocked shrub and flower borders, specimen trees, paved patio seating area, hard standing for garden shed, brick built storage cupboard, outside tap and enclosed by mixed fencing.
Tenure
Freehold.
Council Tax Band - D
Property Location
Similar Properties
Chalet For Sale St. Neots Chalet For Sale PE19 St. Neots new homes for sale PE19 new homes for sale Flats for sale St. Neots Flats To Rent St. Neots Flats for sale PE19 Flats to Rent PE19 St. Neots estate agents PE19 estate agents



.jpeg)