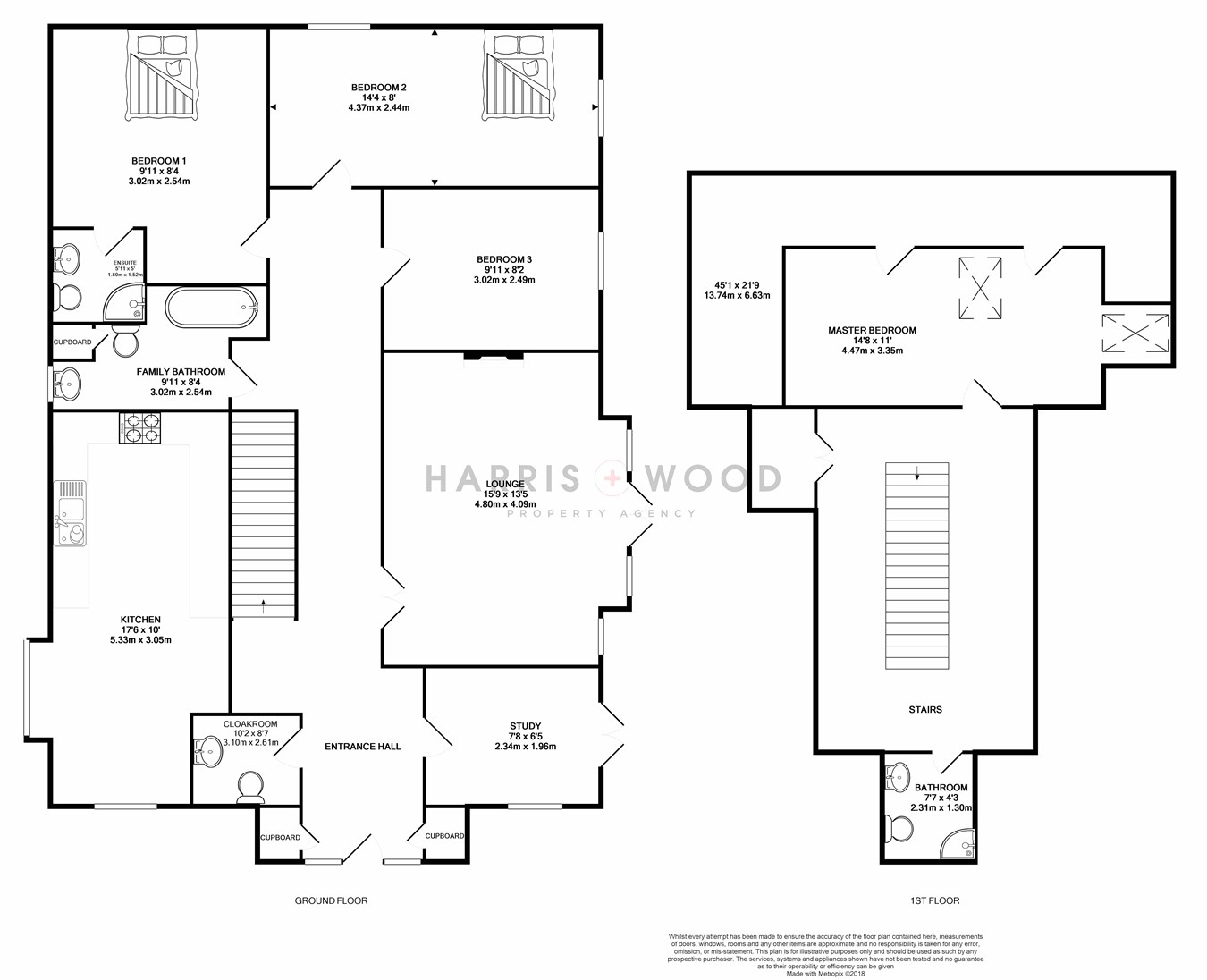4 Bedrooms Chalet for sale in Keene Close, West Mersea, Colchester CO5 | £ 500,000
Overview
| Price: | £ 500,000 |
|---|---|
| Contract type: | For Sale |
| Type: | Chalet |
| County: | Essex |
| Town: | Colchester |
| Postcode: | CO5 |
| Address: | Keene Close, West Mersea, Colchester CO5 |
| Bathrooms: | 0 |
| Bedrooms: | 4 |
Property Description
**guide price £500,000 - £550,000** This spacious four bedroom Chalet Bungalow is tucked away down a private road on the popular Mersea Island, just a walk away from the beach. As you enter the property you are greeted by a bright and airy entrance hall with high ceilings and windows. The ground floor also accommodates a large kitchen/diner, stunning lounge with feature fireplace, study, three good size bedrooms, one with an ensuite and family bathroom. On the first floor the galleried landing overlooks the entrance hall, the landing leads to a large loft bedroom with skylights and eaves storage. The private enclosed garden is laid to lawn, with raised flower beds, shrubs and hedges, it also features an outdoor patio dining area with pergola. Keene Close is only a short drive from West Mersea High Street with amazing seafood restaurants, shops and the beach nearby. This property needs to be viewed to be appreciated.
Entrance hall
Two storage cupboards, understairs storage, underfloor heating, stairs to first floor, doors to;
Cloakroom
Low-level WC, wash hands basin built in vanity unit, cupboards, inset spotlights, extractor fan.
Study
7' 8" x 6' 5" (2.34m x 1.96m) Double glazed window to front, radiator
Lounge
15' 9" x 13' 5" (4.80m x 4.09m) Double glazed window to side, double doors to rear garden, log effect fireplace with gas fire, inset spotlights and wall lights
Kitchen/dining room
17' 6" x 10' 0" (5.33m x 3.05m) reducing to 9' 7" x 10' 10" (2.92m x 3.30m) Range of fitted base and eye level units, integrated range style cooker with stainless steel extractor fan over, washing machine, dishwasher, fridge/freezer, double glazed bay window to side and front, stainless steel sink drainer unit with mixer tap, door to side, inset spotlights and wall light
Family bathroom
8' 4" x 9' 11" (2.54m x 3.02m) reducing to 5' 2" x 9' 11" (1.57m x 3.02m) Low-level WC, wash hand basin built in vanity unit, panelled bath with mixer tap and shower over, half tiled walls, heated towel rail, inset spotlights, cupboards, double glazed window to side.
Bedroom two
14' 4" x 8' 0" (4.37m x 2.44m) Double glazed window to rear, radiator
Bedroom three
9' 1" x 8' 2" (2.77m x 2.49m) Double glazed window to rear, radiator
Galleried landing
Balastraude gallery overlooking the lounge, airing cupboard, doors to:
Shower room
7' 7" x 4' 3" (2.31m x 1.30m) Low-level WC, wash hand basin with built-in vanity unit, walk-in shower cubicle, shaver point, heated towel rail, extractor fan with light, fully tiled walls and floor
Loft room/bedroom four
14' 8" x 11' 0" (4.47m x 3.35m) Velux windows to rear and side, part sloping ceilings with inset spotlights, under eaves storage areas.
Front of the property
Enclosed picket fence with gate, leading to driveway providing off road parking. Garage with up and over door and mobility ramp, gate to providing side access
Rear garden
South facing landscaped garden, with feature private patio area with pergola over. Predominately laid to lawn with shrubs, hedges and raised flower borders.
Property Location
Similar Properties
Chalet For Sale Colchester Chalet For Sale CO5 Colchester new homes for sale CO5 new homes for sale Flats for sale Colchester Flats To Rent Colchester Flats for sale CO5 Flats to Rent CO5 Colchester estate agents CO5 estate agents



.png)






