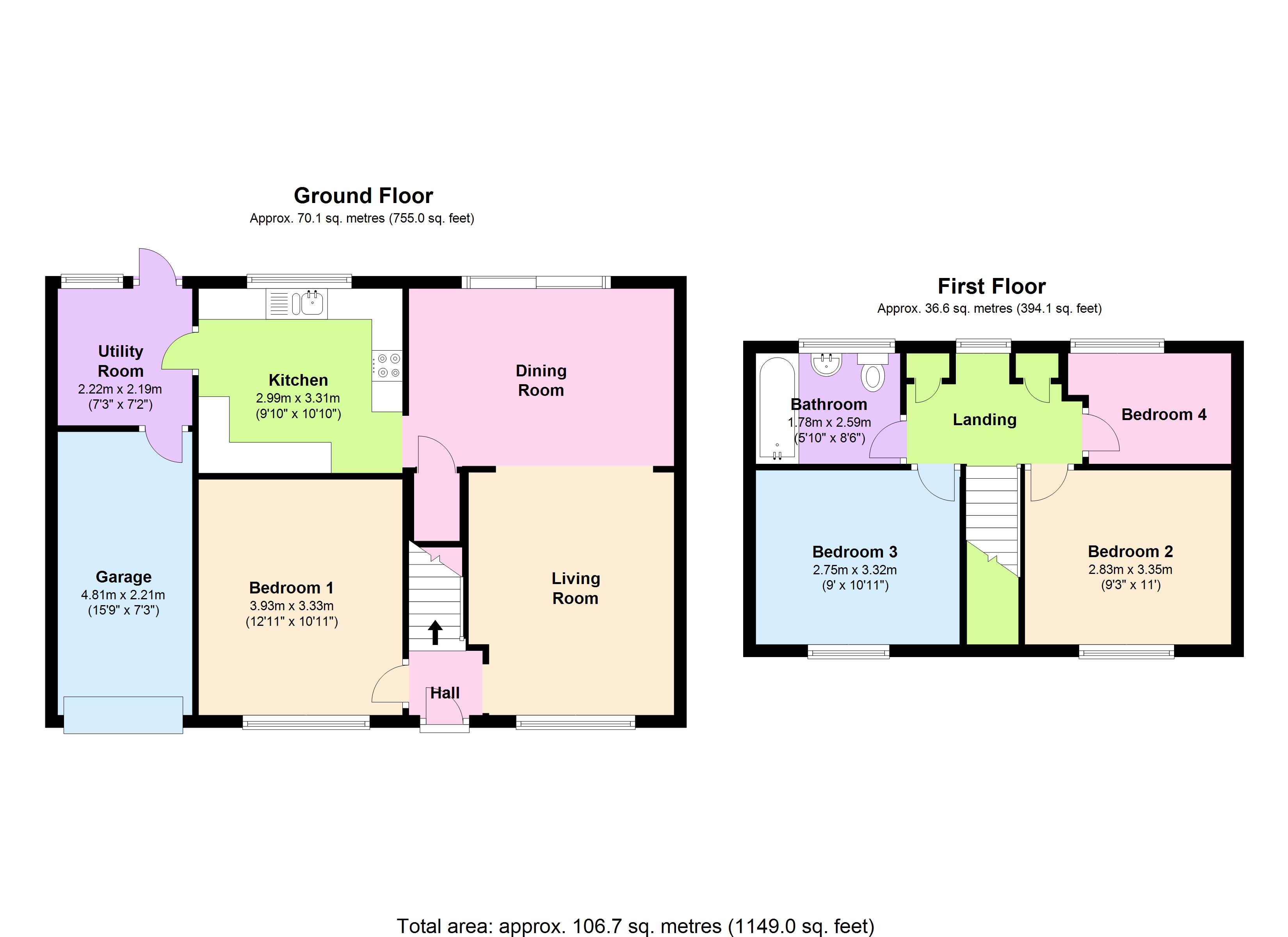4 Bedrooms Chalet for sale in Kings Road, West End, Woking, Surrey GU24 | £ 650,000
Overview
| Price: | £ 650,000 |
|---|---|
| Contract type: | For Sale |
| Type: | Chalet |
| County: | Surrey |
| Town: | Woking |
| Postcode: | GU24 |
| Address: | Kings Road, West End, Woking, Surrey GU24 |
| Bathrooms: | 1 |
| Bedrooms: | 4 |
Property Description
Overview
House Network Ltd are delighted to offer to the market this spacious, well presented Four bedroom Detached Chalet Bungalow set in large plot. Situated on a private un-adopted road within the highly sought after West End village. The property is within walking distance of local amenities, popular schools, transport links, including junction 3 of the M3 and a short drive of Brookwood mainline station.
The property is set within a large plot and offers further scope for expansion stpp.
Further benefits include uPVC double glazing, gas central heating, large established enclosed rear garden and ample off road parking along with a Single attached garage.
Internal accommodation briefly comprises: Entrance hall, spacious open plan lounge/dining room with door leading to the rear garden, modern fitted kitchen with ample worktop space, separate utility room with door to the garden and access into the attached single garage which has light and power connected, down stairs generous size double bedroom.
Stairs lead to the first floor where you will find two spacious double bedrooms, single bedroom, modern family bathroom suite with shower over the bath and the landing with built in storage cupboards.
To the front of the property there is an extensive gated block paved and brick bordered front garden with puddle lighting, (40ft x 45ft ) allowing ample off road parking.
The large mature enclosed rear garden ( 40ft x102ft ) with a range of fruit trees, mainly laid to lawn with two paved sun patio seating areas, outside lighting, raised pond, greenhouse and block built shed with electric.
Outside water tapes and electric points to both front and rear gardens.
Room to extend stpp
Windows, doors and soffits and facer boards have been replace within the last 4/5yrs
location West End is a village and civil parish in Surrey Heath, Surrey, England between the towns of Camberley and Woking, 4 miles west and east respectively. West End lies between Bagshot and Brookwood railway stations, 3 miles (4.8 km) away. The River Bourne runs through the village from its sources to the immediate west. West End and Bisley boasts parks, grassland areas and is separated by Green Belt buffers. A golf course, plant nurseries and farms adjoin the clustered village centre.
The property measures approximately 1149 Sq Ft
An early internal inspection is strongly advised
Viewings Via House Network Ltd
.
Hall
Stairs to first floor landing, uPVC double part glazed obscure entrance door.
Living Room 12'11 x 10'11 (3.94m x 3.34m)
UPVC double glazed window to front, double radiator, wooden flooring, coving to ceiling with ceiling rose pen plan to dining room.
Dining Room 9'5 x 14'1 (2.88m x 4.30m)
Built-in under-stairs storage cupboard, double radiator, wooden flooring, coving to ceiling with ceiling rose, uPVC double glazed patio door to garden.
Kitchen 9'10 x 10'10 (2.99m x 3.31m)
Fitted with a matching range of base and eye level units with worktop space over, 1+1/2 bowl stainless steel sink unit with mixer tap with tiled splashbacks, plumbing for dishwasher, space for fridge/freezer, range oven with extractor hood over, uPVC double glazed window to rear, ceramic tiled flooring, coving to ceiling.
Utility Room 7'3 x 7'2 (2.22m x 2.19m)
Plumbing for automatic washing machine, vent for tumble dryer, space for fridge/freezer, uPVC double glazed window to rear, radiator, ceramic tiled flooring, coving to ceiling, uPVC double part glazed door to garden.
Garage
Attached single garage with power and light connected, up and over door, wall mounted gas combination boiler serving heating system and domestic hot water.
Bedroom 1 12'11 x 10'11 (3.93m x 3.33m)
UPVC double glazed window to front, double radiator, wooden flooring, coving to ceiling with ceiling rose.
Landing
UPVC double glazed window to rear, two built-in storage cupboards, wooden laminate flooring, coving to ceiling.
Bedroom 2 9'3 x 11'0 (2.83m x 3.35m)
UPVC double glazed window to front, radiator, wooden laminate flooring, coving to ceiling, access to loft space.
Bedroom 3 9'0 x 10'11 (2.75m x 3.32m)
UPVC double glazed window to front, radiator, wooden laminate flooring, coving to ceiling, access to loft space.
Bedroom 4 5'11 x 7'7 (1.80m x 2.31m)
UPVC double glazed window to rear, radiator, wooden laminate flooring, coving to ceiling.
Bathroom
Fitted with three piece suite comprising panelled bath with shower over and folding glass screen, pedestal wash hand basin and low-level WC, tiled surround, shaver point, uPVC obscure double glazed window to rear, radiator, ceramic tiled flooring, coving to ceiling.
Outside
Front
Enclosed by timber fencing sides, extensive block paved driveway to the front providing off-road parking, double wrought iron gates with flower and shrub borders.
Rear
The large mature enclosed rear garden ( 40ft x102ft ) with a range of fruit trees, mainly laid to lawn with two patio seating areas, outside lighting, raised pond, greenhouse and block built shed with electric.
Property Location
Similar Properties
Chalet For Sale Woking Chalet For Sale GU24 Woking new homes for sale GU24 new homes for sale Flats for sale Woking Flats To Rent Woking Flats for sale GU24 Flats to Rent GU24 Woking estate agents GU24 estate agents



.png)