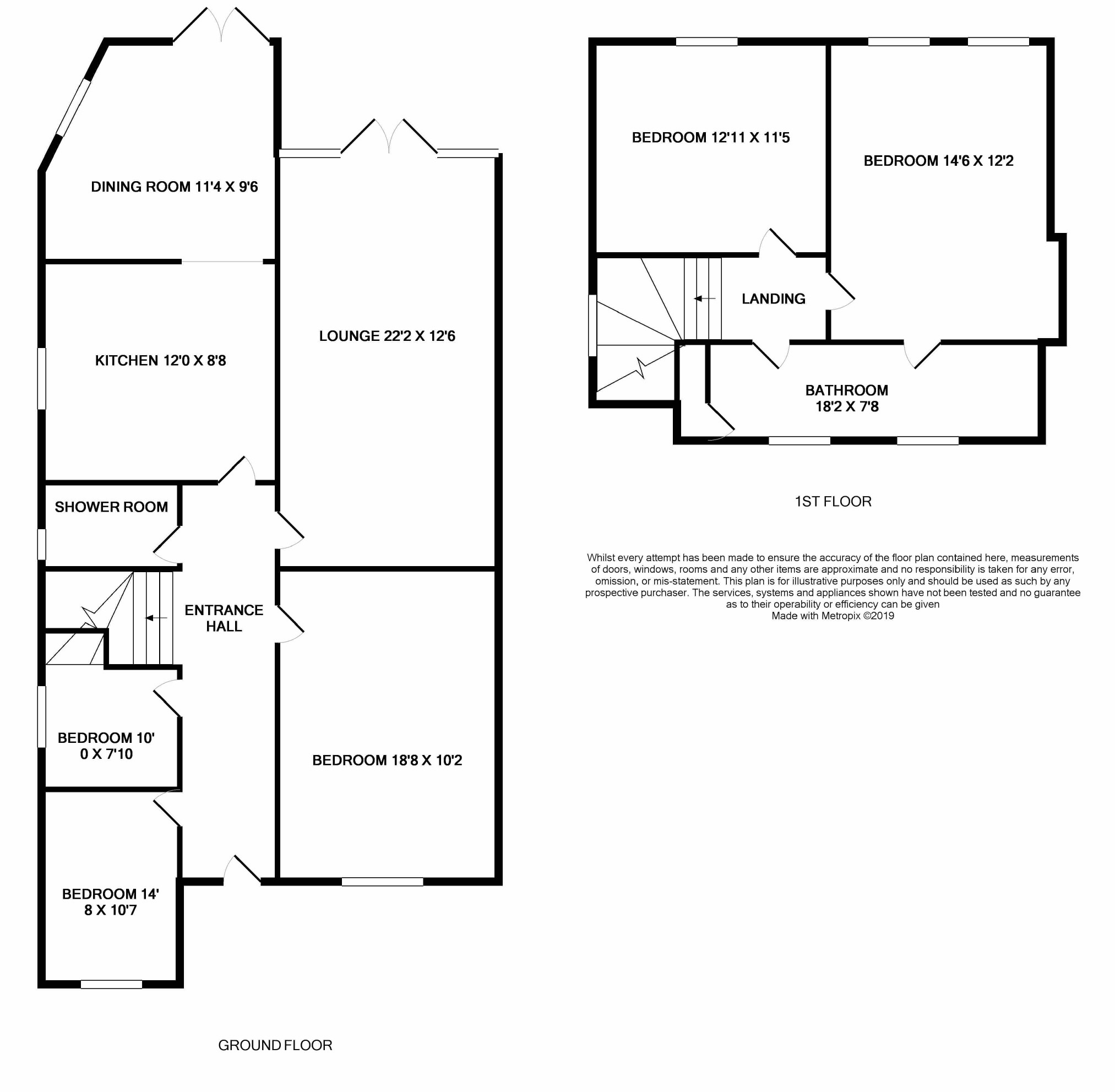5 Bedrooms Chalet for sale in Larkswood Road, Corringham, Essex SS17 | £ 475,000
Overview
| Price: | £ 475,000 |
|---|---|
| Contract type: | For Sale |
| Type: | Chalet |
| County: | Essex |
| Town: | Stanford-Le-Hope |
| Postcode: | SS17 |
| Address: | Larkswood Road, Corringham, Essex SS17 |
| Bathrooms: | 2 |
| Bedrooms: | 5 |
Property Description
Immaculately presented - stunning family home - great location. Stunning five bedroom family home located in "Old Corringham" close to local amenities, schools and accessible to A13 road links. Fronting onto "Greensward" accommodation comprises, three ground floor bedrooms, stunning lounge, kitchen, dining area plus very well presented rear garden with home office/gym. First floor is home to two double bedrooms and fantastic size four piece en-suite bathroom. Garage and plenty of driveway parking to front. EPC E
Entrance Hall
Bedroom (14'8 x 10'7 (4.47m x 3.23m))
Bedroom (10'0 x 7'10 (3.05m x 2.39m))
Bedroom (18'8 x 10'2 (5.69m x 3.10m))
Lounge (22'2 x 12'6 (6.76m x 3.81m))
Kitchen (12'0 x 8'8 (3.66m x 2.64m))
Dining Room (11'4 x 9'6 (3.45m x 2.90m))
First Floor Landing
Bedroom (14'6 x 12'2 (4.42m x 3.71m))
Bedroom (12'11 x 11'5 (3.94m x 3.48m))
En-Suite (18'2 x 7'8 (5.54m x 2.34m))
Rear Garden
Garage
Driveway Parking
Impressive entrance hall gives access to all rooms.
Three ground floor bedrooms are well presented and keep with the same theme. Double glazed windows. Smooth ceilings.
Three piece shower room comprises, large shower cubicle, close coupled wc and wash hand basin. Obscure double glazed window. Tiling to splash backs. Tiled flooring fitted with under floor heating.
Family lounge is of a lovely size offering feature fireplace and wooden style flooring. Smooth to coved ceiling. French double glazed doors open onto the rear garden.
Beautifully presented kitchen offers a range of wall and base mounted units including glass fronted display cabinet and matching storage drawers under. Complimentary wooden work surfaces with matching up stands house sink drainer with Swan neck mixer tap. Space for dishwasher. Gas four ringed hob, electric oven, stainless steel extractor hood. Double glazed window. Continuation of wooden style flooring incorporating kick board lighting. Smooth to coved ceiling. Wall mounted gas boiler.
Open plan dining room.
Continuation of wooden style flooring. Double glazed window. French double glazed doors open onto the rear garden.
First floor landing is home to two double bedrooms and fantastic size four piece en-suite.
Both bedrooms are double rooms, keeping with the same theme, double glazed windows. Smooth ceilings.
En-suite comprises, shower cubicle, "His and Hers" vanity wash hand basins and freestanding double ended bath fitted with hand held shower attachment. Tiling to walls. Tiled flooring with under floor heating available. Obscure double glazed window. Chrome heated towel rail.
Externally the property has a well presented rear garden. Commencing with large patio seating area. Raised decked seating. Personal door into garage. Home office/gym measures 18'11 x 11'7. Remaining garden is laid with artificial lawn.
Garage has power and light connected. Driveway parking to front for multiple vehicles.
Property Location
Similar Properties
Chalet For Sale Stanford-Le-Hope Chalet For Sale SS17 Stanford-Le-Hope new homes for sale SS17 new homes for sale Flats for sale Stanford-Le-Hope Flats To Rent Stanford-Le-Hope Flats for sale SS17 Flats to Rent SS17 Stanford-Le-Hope estate agents SS17 estate agents



.png)

