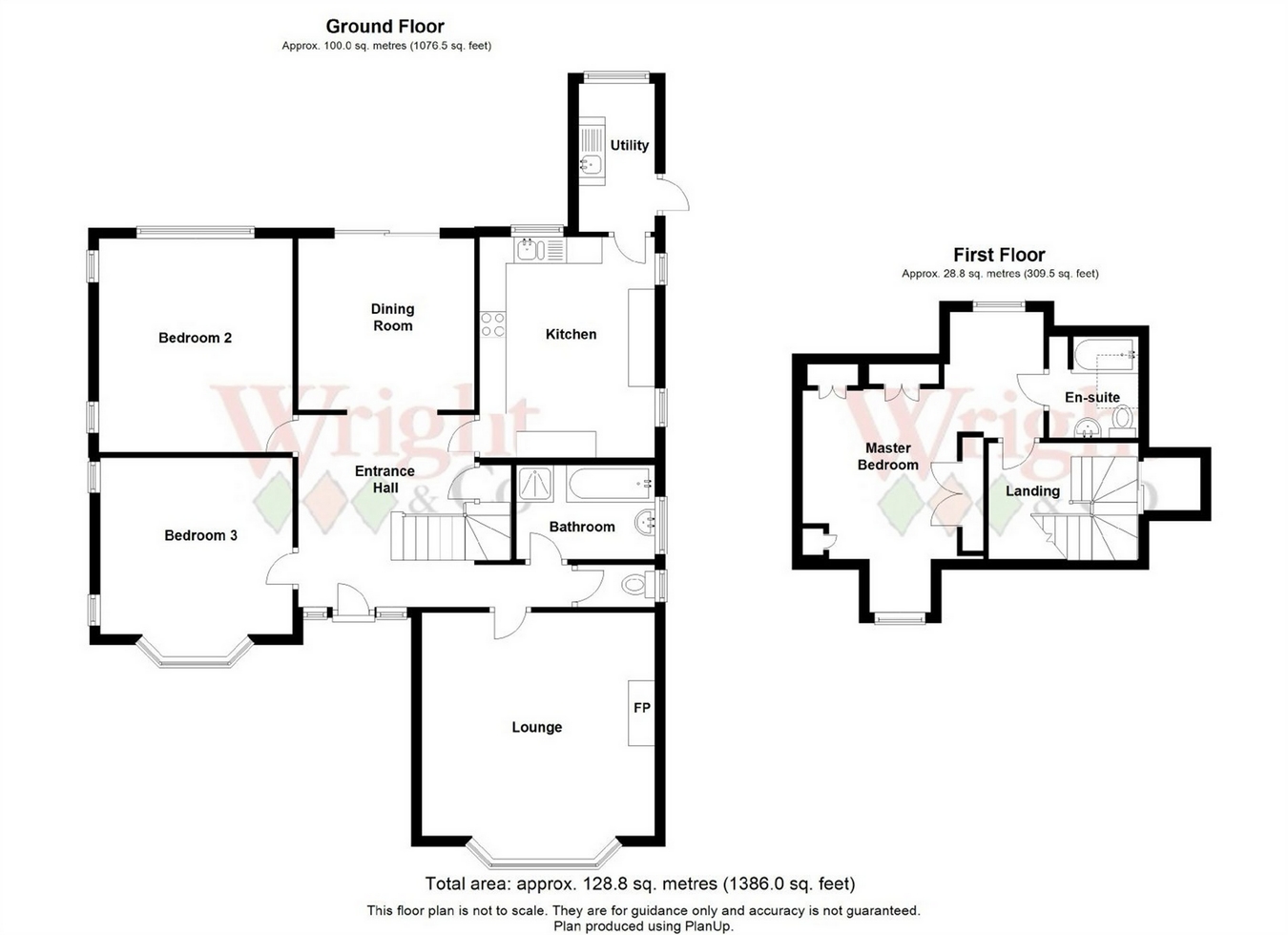3 Bedrooms Chalet for sale in Latchmore Bank, Little Hallingbury, Bishop's Stortford, Herts CM22 | £ 559,950
Overview
| Price: | £ 559,950 |
|---|---|
| Contract type: | For Sale |
| Type: | Chalet |
| County: | Hertfordshire |
| Town: | Bishop's Stortford |
| Postcode: | CM22 |
| Address: | Latchmore Bank, Little Hallingbury, Bishop's Stortford, Herts CM22 |
| Bathrooms: | 0 |
| Bedrooms: | 3 |
Property Description
Folio: 14053 A 3 bedroom detached chalet home with a rear garden in excess of 150ft, driveway and parking for 5-6 cars and offering scope for extension, subject to planning. The property is situated in the rarely available location of Latchmore Bank, Little Hallingbury in a beautiful position, just south of the market town of Bishop’s Stortford. Bishop’s Stortford offers many recreational facilities, shops, public houses, restaurants, train station serving London Liverpool Street and Cambridge and of course, M11 leading to M25 access points. A further mainline train station can be found at Sawbridgeworth which is approximately a 5 minute drive. The village of Sawbrigeworth offers a good variety of shops for your day-to-day needs, schools, restaurants and public houses. The village of Little Hallingbury itself has two public houses, junior school and an active church. Further facilities can be found in the nearby village of Hatfield Heath which is just a few minutes’ drive.
As previously mentioned, this property is in a rarely available location and benefits from a rear garden in excess of 150ft with scope for extension, subject to planning. The property offers a sitting room, kitchen, utility room, dining room, two ground floor bedrooms, bath/shower room and a separate w.C. To the first floor is a master bedroom with en-suite bathroom. To the side of the property is a double garage and to the front is an extensive driveway providing parking for 5-6 cars.
Entrance
Wood effect part glazed UPVC door leading through into:
Entrance Porch
With a tiled floor, part glazed door leading through into:
Large Carpeted Entrance Hall
With a carpeted staircase rising to the first floor landing, radiator, opaque window to front, under stairs storage cupboard.
Sitting Room
15' 8" x 15' 2" (4.78m x 4.62m) with a large double glazed bay window to front, double glazed window to side, feature coal effect gas fire with a cast iron surround, wooden mantle and a raised marble hearth, t.V. Aerial point, radiator, fitted carpet.
Dining Room
11' 2" x 9' 8" (3.40m x 2.95m) with sliding double glazed patio doors to rear, radiator, dado rail, fitted carpet.
Kitchen
13' x 11' (3.96m x 3.35m) comprising a 1½ bowl single drainer sink with hot and cold taps, matching base and eye level units with complementary tiled surrounds and rolled edge worktops, four ring electric hob with extractor hood and light above, oven and grill to side, recess and plumbing for dishwasher, double glazed windows to rear and side, gas boiler, spotlighting to ceiling, tiled flooring.
Utility Room
9' 8" x 4' 10" (2.95m x 1.47m) comprising a stainless steel single bowl, single drainer sink with hot and cold taps above and cupboard under, further range of matching base and eye level units, recess and plumbing for washer/dryer, position for fridge/freezer, double glazed window to rear, double glazed door to side giving access onto garden, tiled flooring.
Ground Floor Bedroom 2
13' 8" x 12' (4.17m x 3.66m) with a double glazed windows to rear and side, radiator, fitted carpet.
Ground Floor Bedroom 3
12' 4" x 12' 2" (3.76m x 3.71m) with a feature double glazed bay window to front, double glazed window to side, radiator, fitted carpet.
Ground Floor Bathroom
Comprising a panel enclosed bath with hot and cold taps and fitted shower attachment, tiled shower cubicle with Aqualisa shower, pedestal wash hand basin, tiled walls, opaque double glazed window to side, electric shaver socket to wall, radiator, spotlighting to ceiling.
Separate W.C.
Comprising a flush w.C., partly tiled walls, opaque double glazed window to side.
Carpeted First Floor Landing
With a door to side, boarded eaves storage area leading into the loft.
Master Bedroom
16' x 13' 10" (4.88m x 4.22m) with a double glazed window to rear providing stunning views over the garden and paddock beyond, double glazed window to front with rural views, array of built-in wardrobes and chest of drawers, radiator, telephone point, t.V. Aerial point.
En-Suite Bathroom
Comprising a panel enclosed bath with hot and cold taps, wall mounted Triton shower, wash hand basin set into vanity unit with a cistern enclosed flush w.C., fully tiled walls, Velux window to side, access to loft, radiator, fitted carpet.
Outside
The Rear
The rear garden measures in excess of 150ft and is mainly laid to lawn with well stocked flower borders to both sides. The garden has a selection of fruit trees including Cox’s and Bramley apple, plum and cherry. Directly to the rear of the property is an area which is ideal for a table and chairs and barbecue entertaining. There is also an outside tap, lighting, timber framed storage shed and two greenhouses, all to remain.
Double Garage
With and up and over door, power and light.
The Front
To the front of the property there is an extensive driveway providing parking for 5-6 cars. There is a partly lawned garden with stocked flower borders and enclosed by a brick wall.
Local Authority
Uttlesford District Council
Band ‘F’
Property Location
Similar Properties
Chalet For Sale Bishop's Stortford Chalet For Sale CM22 Bishop's Stortford new homes for sale CM22 new homes for sale Flats for sale Bishop's Stortford Flats To Rent Bishop's Stortford Flats for sale CM22 Flats to Rent CM22 Bishop's Stortford estate agents CM22 estate agents



.png)