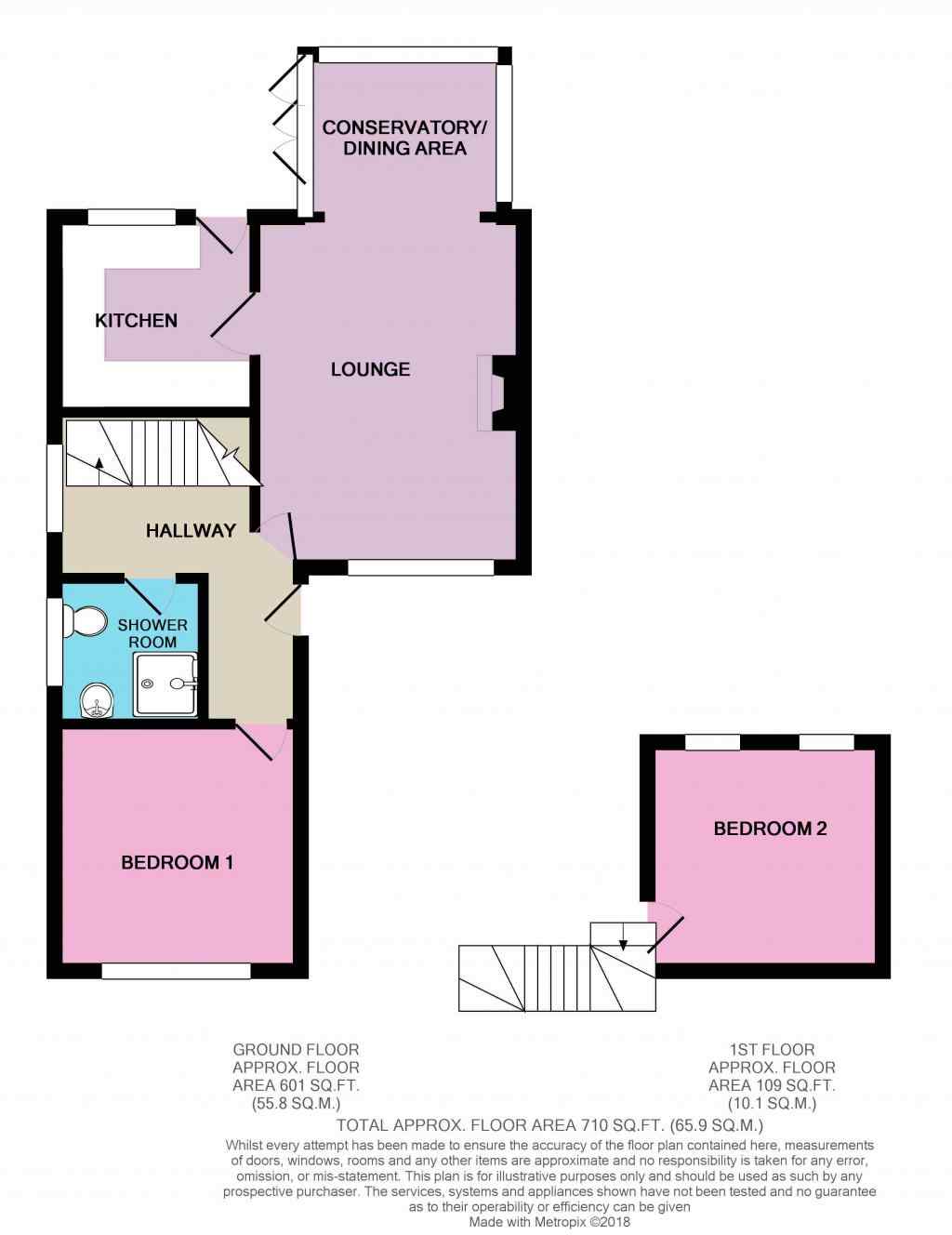2 Bedrooms Chalet for sale in London Road, Benfleet SS7 | £ 290,000
Overview
| Price: | £ 290,000 |
|---|---|
| Contract type: | For Sale |
| Type: | Chalet |
| County: | Essex |
| Town: | Benfleet |
| Postcode: | SS7 |
| Address: | London Road, Benfleet SS7 |
| Bathrooms: | 1 |
| Bedrooms: | 2 |
Property Description
Come to our Open House on 5th January to get your New Year off to a great start by finding your new home! This is a great home, and there is so much already been done here, all you'll need to do is make it your own. A good size to live in and welcome friends and family to, but small enough to be low maintenance.
The big work has already been done here, block paving, exterior cladding, conservatory, extended into roof space. The kitchen is fitted with some integrated elements, and the bath has been replaced with a shower cabin for further ease of use. The garden has some pretty planting, but the artificial lawn means it remains looking green all year round without the usual upkeep.
In a good central location near transport links, schools and colleges as well as the bustling Tarpots area with supermarkets, newsagents, bakers and even a library a short walk away, there's plenty to do here without needing the car. Restaurants and cafes are on the doorstep too with sports centres and other leisure activities just a short drive away.
This could appeal to you if you're looking for life on one level, but with a room to spare for visitors or if you are a first time buyer and are looking for your first home. There's lots to like here including the recently erected exterior cladding, the low maintenance garden that is nonetheless, south facing and the super bright conservatory giving you so much more living space.
This home includes:
- Bedroom (Double)
3.48m x 3.4m (11.8 sqm) - 11' 5" x 11' 1" (127 sqft)
The double room has a lovely bay window to the front of the home. White UPVC lead effect double glazing which is continued around the house. With carpet underfoot and loft access above. - Bathroom
Fully tiled walls with a white ceramic toilet and a basin which is built into the vanity unit with a marble surround. Good size corner shower cabin encompassing body jets. Double glazed obscure window to the side and with tiling to the floor and inset lights in the feature ceiling overhead. - Bedroom (Double)
3.25m x 3.17m (10.3 sqm) - 10' 7" x 10' 4" (110 sqft)
Good bright and airy fitted double bedroom. The units are in a pale wood effect, and include plenty of shelving, a dressing table, drawers and wardrobes. The room is carpeted and the double glazed windows look out to the back of the house. There is further eaves storage to be accessed from here too. - Hallway
Entrance to the home, and giving access to the downstairs bedroom, bathroom, lounge and stairs to the first floor bedroom. It includes a window to the side of the house, a tiled floor and with understairs storage and inset lights in the ceiling. - Lounge
4.8m x 2.68m (12.8 sqm) - 15' 8" x 8' 9" (138 sqft)
A pleasant room with some lovely features. The wide double glazed window looks out the front of the house, whilst the ceiling is a nice feature with small beams and alongside the brick fireplace and detailing around the opening to the conservatory / dining area lends itself to a cool Mediterranean feel. The room is carpeted, with inset lights to the ceiling and leads from the hall and into the conservatory and separately into the kitchen. - Conservatory
2.54m x 2.24m (5.6 sqm) - 8' 4" x 7' 4" (61 sqft)
A good space room taking full advantage of the south facing back of the house. Mainly glassed, with opaque to the nearest neighbour, and with a tiled floor and fan to the ceiling. This lovely space has a multitude of uses and has french doors leading into the garden. - Kitchen
2.69m x 2.67m (7.1 sqm) - 8' 9" x 8' 9" (77 sqft)
Fitted kitchen with wooden cupboards and worktop. The integrated elements include the gas hob, extractor fan and oven. The floor and walls are tiled, and the double glazed window and door give access to the garden. - Rear Garden
9.1m x 7.6m (69.1 sqm) - 29' 10" x 24' 11" (744 sqft)
At widest points - narrows to accommodate conservatory. Pleasant planting, some in raised beds, paved patio area and with an artificial lawn. There is also a shed that has power supplied and the gate access to the garden. - Front Garden
Some planting along the boundary but mainly block paved with parking for 2/3 cars. Access to the side gate leading into the garden.
Please note, all dimensions are approximate / maximums and should not be relied upon for the purposes of floor coverings.
Additional Information:
- Low Maintenance Garden
Mainly block paved for parking at the front, and a compact garden with artificial lawn in place of grass to the rear - Central Location
Short walk to all local amenities: Shops, cafes, health practices and public transport - Council Tax:
Band C - Energy Performance Certificate (EPC) Rating:
Band D (55-68)
Marketed by EweMove Sales & Lettings (Benfleet) - Property Reference 20314
Property Location
Similar Properties
Chalet For Sale Benfleet Chalet For Sale SS7 Benfleet new homes for sale SS7 new homes for sale Flats for sale Benfleet Flats To Rent Benfleet Flats for sale SS7 Flats to Rent SS7 Benfleet estate agents SS7 estate agents



.png)