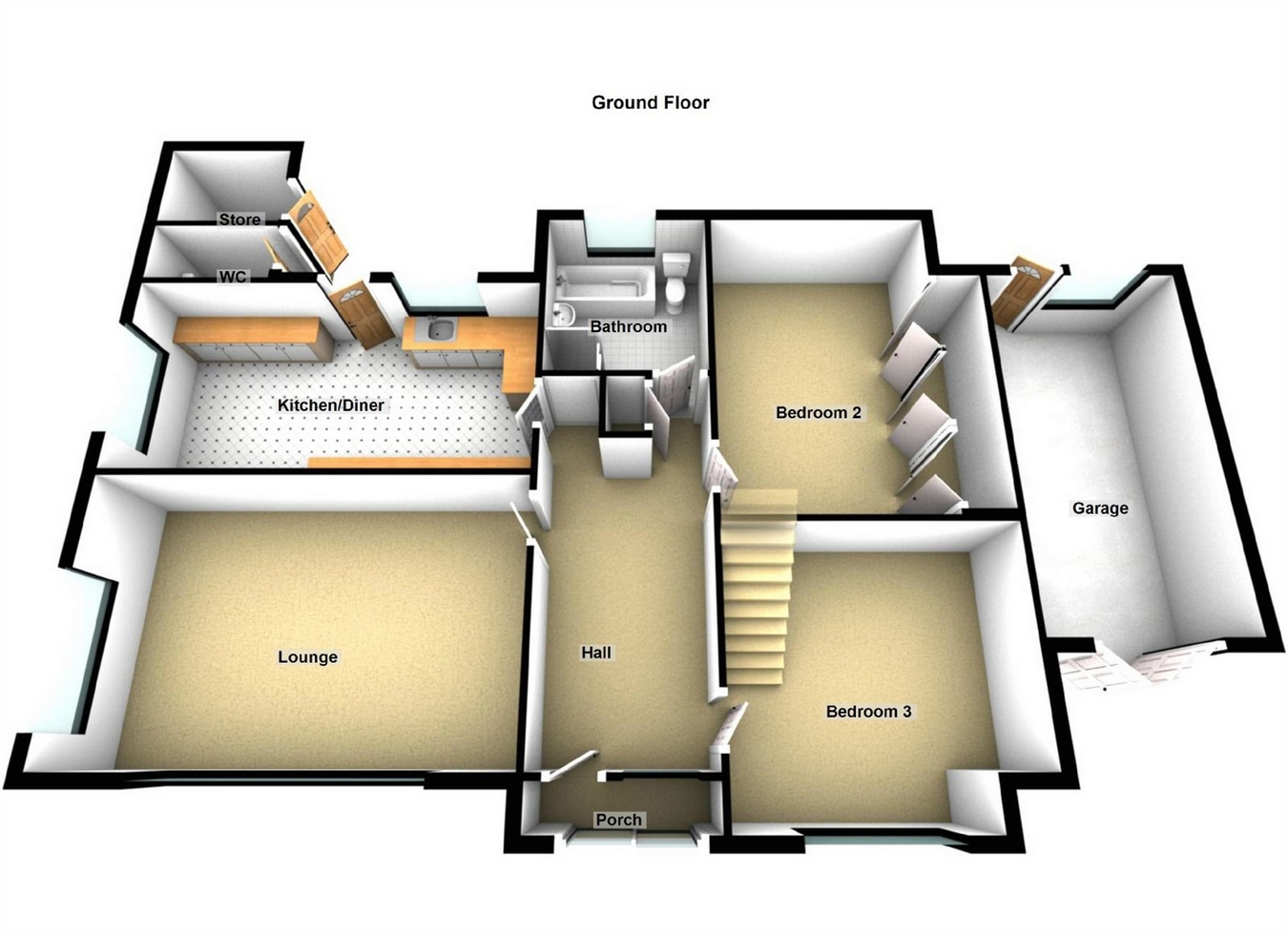4 Bedrooms Chalet for sale in Lutterworth Road, Bitteswell, Lutterworth LE17 | £ 770,000
Overview
| Price: | £ 770,000 |
|---|---|
| Contract type: | For Sale |
| Type: | Chalet |
| County: | Leicestershire |
| Town: | Lutterworth |
| Postcode: | LE17 |
| Address: | Lutterworth Road, Bitteswell, Lutterworth LE17 |
| Bathrooms: | 0 |
| Bedrooms: | 4 |
Property Description
"A unique investment opportunity to purchase this detached chalet style bungalow with detailed planning permission on its substantial plot for the erection of an additional 3/4 bedroom detached dwelling (Harborough Planning Application No. 17/01633/ful).
The existing property, 'Belshields' consists of accommodation to include, entrance porch, entrance hall, lounge, dining kitchen, two double bedrooms and family bathroom. Whilst to the first floor, the master bedroom has an en-suite shower room and a further double bedroom. Outside are established wraparound gardens with driveway providing off road parking and single garage." EPC =
ground Floor
Entrance Porch
Aluminium double glazed sliding patio doors, quarry tiled floor, ceiling light.
Entrance Hall
uPVC double glazed entrance door with decorative double glazed pane and obscure double glazed side panels, stairs rising to first floor, storage cupboard, radiator, telephone point, communicating doors.
Lounge 6.08m (19'11") x 3.94m (12'11")
Feature open fireplace with ceramic tiled mantle, backplate and hearth, radiator, uPVC double glazed windows to front and side aspects.
Dining Kitchen 6.08m (19'11") x 3.04m (10')
Fitted with a range of wall and base level units with roll top edge work surfaces over, stainless steel sink and drainer unit with mixer tap, ceramic tiled splashback, space for dual fuel 'Rangemaster' cooker, space and plumbing for washing machine, space for free standing fridge/freezer, radiator, serving hatch to lounge, uPVC double glazed window to side aspect, uPVC double glazed door and window to rear aspect.
Bathroom
Fitted with a four piece white suite comprising low level flush w.C., pedestal wash hand basin, panel bath with mixer tap and shower handset, double width shower cubicle, fully ceramic tiled walls, inset ceiling down lights, extractor fan, radiator, obscure uPVC double glazed window to rear aspect.
Bedroom Two 4.90m (16'1") x 3.83m (12'7") max
uPVC double glazed window to rear aspect, radiator, built in wardrobes.
Bedroom Three 4.09m (13'5") x 4.00m (13'1") max
uPVC double glazed window to front aspect, radiator.
First Floor
Landing
Communicating doors.
Master Bedroom 4.66m (15'4") x 3.78m (12'5")
With sloping eaves, uPVC double glazed window to front aspect, radiator, two built in double wardrobes, communicating door to:
En-suite
Fitted with a three piece white suite comprising low level flush w.C., wash hand basin with vanity storage under, shower cubicle, ceramic tiling to water sensitive areas, chrome space saving radiator, extractor fan, 'Velux' roof light.
Bedroom Four 3.98m (13'1") x 3.78m (12'5")
uPVC double glazed window to side aspect, radiator, access to eaves storage space which subject to the necessary/relevant permissions could be converted to an en-suite but at currently housing the gas central heating combination boiler.
Outside
Garden
To the front is a driveway providing off road parking which leads to the single garage. Whilst the established front and rear gardens are mainly laid to lawn, enjoy a private tree lined aspect with mature evergreen and fruit trees and shrub/hedgerow borders. To the rear are two brick built stores, one with a low level flush w.C. And wash hand basin. External light and water supply.
Garage
Double timber doors, power and light connected.
Building Plot
Planning Application Number: 17/01633/ful for the erection of a detached dwelling.
Proposed accommodation to include entrance hall, lounge, study/bedroom four, kitchen/diner, utility and shower room. First floor consists of master bedroom with en-suite shower room, two further double bedrooms and family bathroom.
Energy Performance Reports
Property Location
Similar Properties
Chalet For Sale Lutterworth Chalet For Sale LE17 Lutterworth new homes for sale LE17 new homes for sale Flats for sale Lutterworth Flats To Rent Lutterworth Flats for sale LE17 Flats to Rent LE17 Lutterworth estate agents LE17 estate agents



.png)
