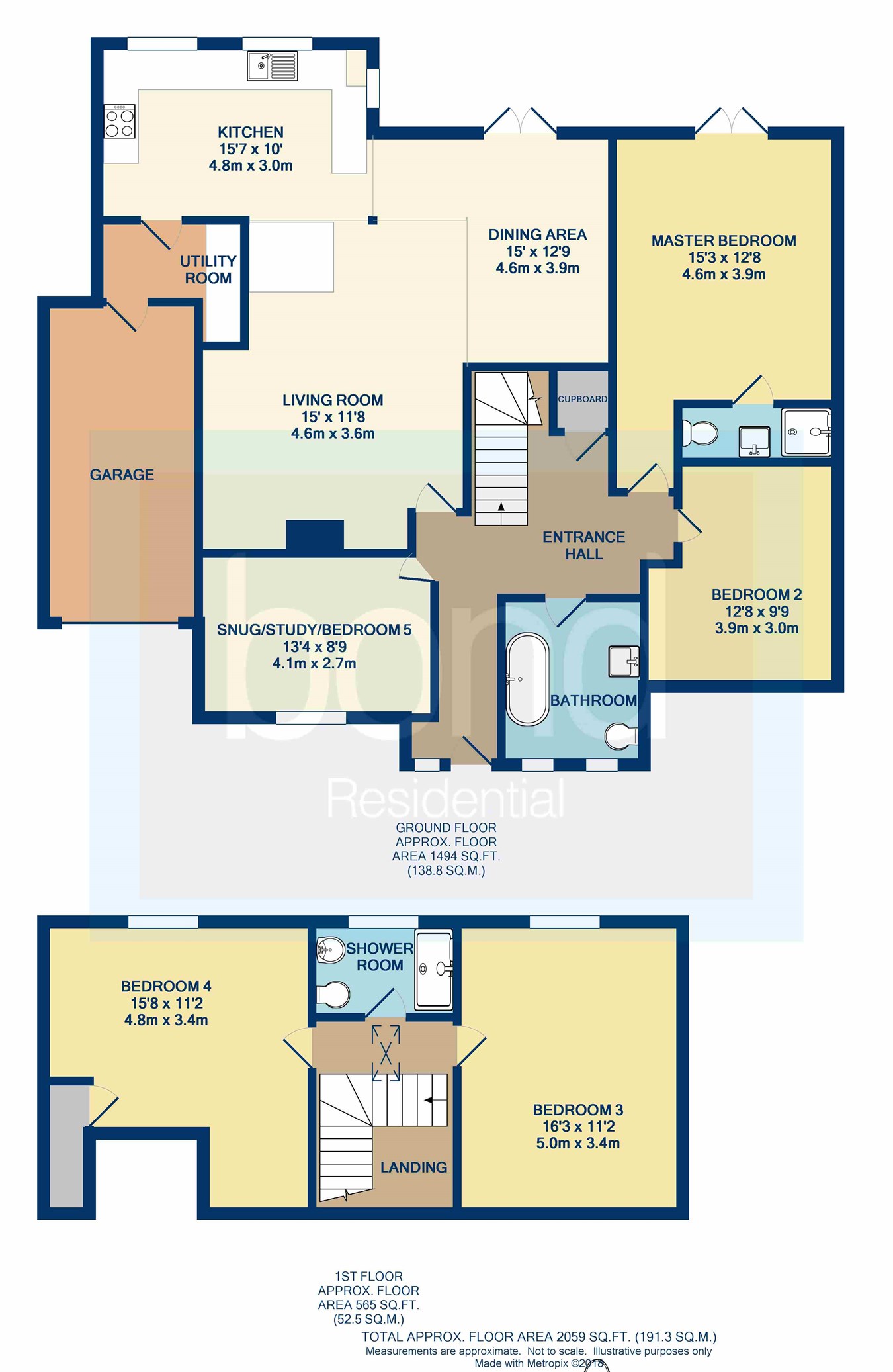4 Bedrooms Chalet for sale in Mildmays, Danbury, Chelmsford CM3 | £ 650,000
Overview
| Price: | £ 650,000 |
|---|---|
| Contract type: | For Sale |
| Type: | Chalet |
| County: | Essex |
| Town: | Chelmsford |
| Postcode: | CM3 |
| Address: | Mildmays, Danbury, Chelmsford CM3 |
| Bathrooms: | 0 |
| Bedrooms: | 4 |
Property Description
Accommodation
This light and modern four/five bedroom detached chalet bungalow has in recent years undergone significant redevelopment and now provides stunning and superbly presented family accommodation which includes open plan living space with living room, dining area and modern kitchen with integrated appliances and adjacent utility room. An additional reception room, master bedroom with en-suite, 4th bedroom and modern contemporary family bathroom complete the ground floor space. Upstairs there are two large bedrooms and a separate shower room. Outside there is driveway, integral garage and the south west facing garden extending to approximately 45ft in depth.
Location
This cul de sac location is highly desirable and is conveniently located for Danbury Park School and for easy access to the Village Centre which offers local amenities, primary schools as well as bus routes through to nearby Chelmsford and Maldon. Chelmsford city centre is located less than 5 miles from the property and offers extensive shopping and recreational facilities as well as mainline rail station. Maldon town centre and South Woodham Ferrers are also within easy reach of the village.
Ground floor
entrance hall
Door to front, double glazed window to front, radiator, stairs to first floor with large walk in storage cupboard below.
Bathroom
9' 3" x 8' 1" (2.82m x 2.46m)
Stunning contemporary white suite featuring freestanding bath with shower attachment, closed coupled WC, vanity wash hand basin, heated towel rail, two double glazed windows to front, inset ceiling spot lights.
Master bedroom
15' 3" x 12' 8" (4.65m x 3.86m)
Double glazed doors leading out onto decked terrace, radiator, door to:
En-suite shower
White suite comprising oversized shower cubicle, vanity wash hand basin, closed coupled WC, heated towel rail
Bedroom four
9' 9" x 12' 8" (2.97m x 3.86m)
Double glazed window to front, radiator
snug/study/bedroom 5
8' 9" x 13' 4" (2.67m x 4.06m)
Double glazed window to front, radiator
open plan living space comprising living room, dining area and kitchen
Living Room 15' 2" x 11' 8" (4.62m x 3.56m) wood burner, radiator
Dining area
15' 0" x 7' 4" (4.57m x 2.24m) Double glazed double doors leading out onto decked terrace, open to:
Kitchen
10' 0" x 15' 7" (3.05m x 4.75m) Modern kitchen with white gloss units and dark worktops with integrated appliances including induction hob with electric oven below and cooker hood over, integrated dishwasher, double glazed windows to rear and side, radiator, door to:
Utility room
Roll edged worktop with space for washing machine and tumble dryer, door to garage
First floor
landing
Velux window to front
Bedroom two
16' 3" x 11' 2" (4.95m x 3.40m) Double glazed window to rear, radiator, access to generous sized eaves space.
Bedroom three
11' 6" plus recess x 11' 2" (3.51m plus recess x 3.40m) Double glazed window to rear, radiator, built in airing cupboard housing gas boiler and hot water cylinder
Shower room
White suite comprising of a large walk in shower, vanity wash hand basin, closed coupled WC, double glazed window to rear, heated towel rail, inset ceiling spot lights
Outside
front garden
The front garden is retained by a low wall with lawned area with shingle pathway to front entrance and driveway providing parking for 2/3 cars and access to:
Garage
Electric roller door with power and light points and courtesy door to utility room
South west facing rear garden
The rear garden extends to approximately 45' 0" x 50' 0" (13.72m x 15.24m) and features a large elevated decked area with steps down to the main lawned garden which features flower and shrub borders and a play area with bark chippings.
Property Location
Similar Properties
Chalet For Sale Chelmsford Chalet For Sale CM3 Chelmsford new homes for sale CM3 new homes for sale Flats for sale Chelmsford Flats To Rent Chelmsford Flats for sale CM3 Flats to Rent CM3 Chelmsford estate agents CM3 estate agents



.png)



