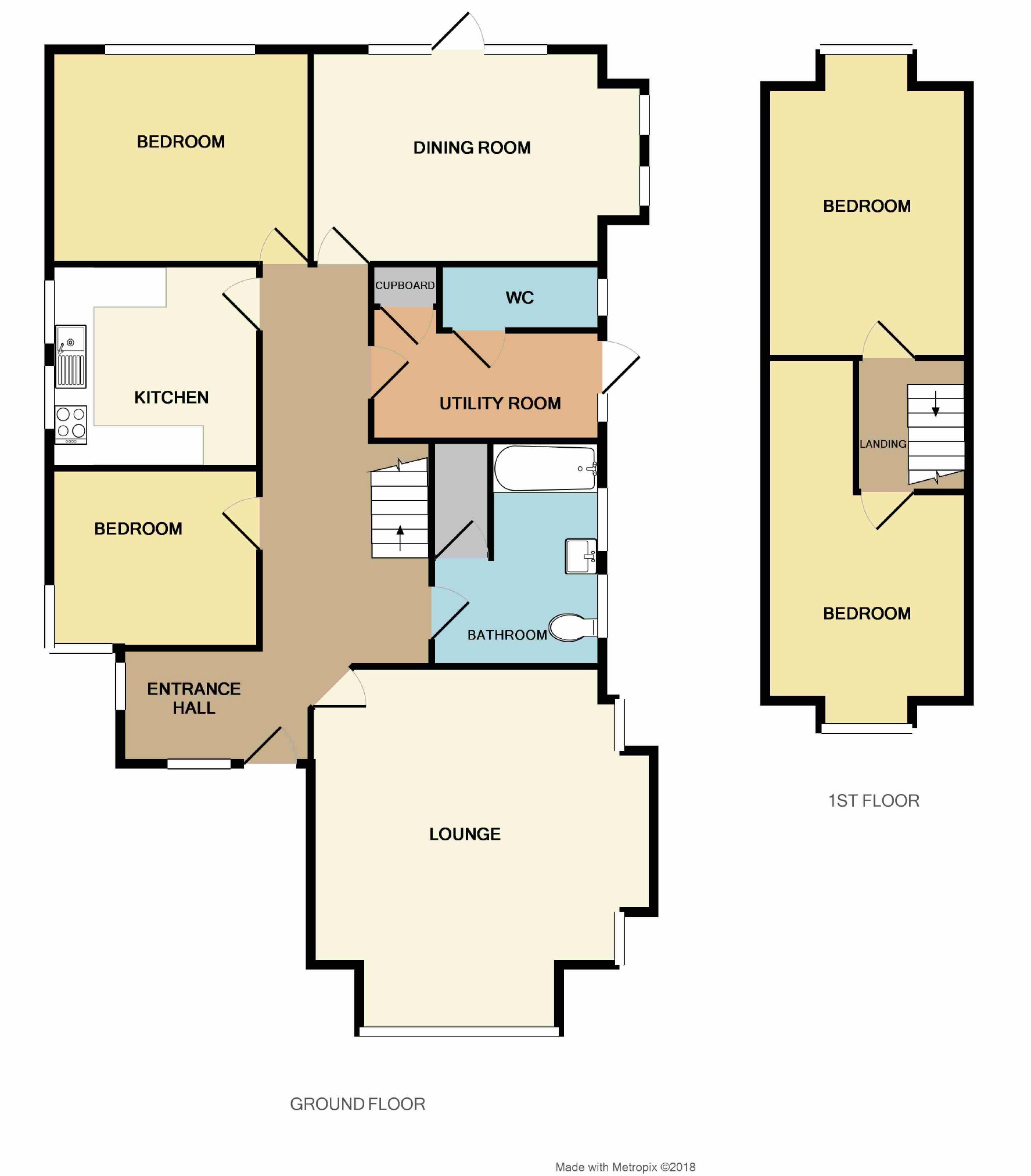4 Bedrooms Chalet for sale in Mount Avenue, Westcliff-On-Sea, Essex SS0 | £ 750,000
Overview
| Price: | £ 750,000 |
|---|---|
| Contract type: | For Sale |
| Type: | Chalet |
| County: | Essex |
| Town: | Westcliff-on-Sea |
| Postcode: | SS0 |
| Address: | Mount Avenue, Westcliff-On-Sea, Essex SS0 |
| Bathrooms: | 0 |
| Bedrooms: | 4 |
Property Description
Guide Price £750,000 to £775,000.
Home Estate Agents are very pleased to offer for sale this delightful four double bedroom detached property providing surprisingly spacious accommodation and located on the highly sought after Chalkwell Hall Estate.
The accommodation comprises, large reception hall, a well proportioned lounge to the front and a delightful sitting room/dining room to the rear with a feature inglenook fireplace and bi-fold doors to the garden. A modern kitchen enjoys views over the estuary and there is a separate utility room with access to a cloakroom/shower room. There are four good size double bedrooms arranged over two floors and a family bathroom.
The property further benefits from gas radiator central heating, double glazing a west facing rear garden and is approached from a walled front garden providing generous off road parking with a long driveway to the side leading to a garage to the rear.
Mount Avenue is a wonderful tree lined road in this exclusive residential area located close to the estuary front and within close proximity of the fashionable Leigh Broadway with its wide array of cafes, restaurants and boutiques. Falling within catchment of the well regarded Chalkwell Hall Infant school and Belfairs Academy and ideal for commuting to the city with Chalkwell station being conveniently close by. Viewing highly recommended.
Entrance
Raised porch/Veranda with Quarry tiled floor and entrance door into:
Reception Hall (12'5 x 9'0 (3.78m x 2.74m))
Good size reception hall with window to side and front, staircase rising to first floor landing, understairs storage cupboard, thermostat, radiators.
Inner Hallway
Radiator.
Lounge (16'0 x 15'0 (4.88m x 4.57m))
Well proportioned room with bay window incorporating plantation style shutters, light panelling to walls and ceiling feature open fireplace, two radiators, TV point.
Sitting Room/Dining Room (15'5 x 15'0 (4.70m x 4.57m))
A delightful room overlooking the rear garden. Feature Inglenook fireplace, stained glass windows, light panelled beams, radiator, wiring for wall mounted TV, light, Powder coated bi-folding doors to the garden
Kitchen (11'3 x 9'1 (3.43m x 2.77m))
Windows to the side with views over the estuary, a range of contemporary white kitchen units with complimenting work surface, one and a half bowl sink, oven, hob with extractor over, dishwasher and radiator.
Utility Room/Shower Room (10'10 x 9'3 (3.30m x 2.82m))
Stainless steel sink, cupboards, wall mounted gas central heating boiler, vent for tumble dryer, access to:
Shower Room
WC, wash hand basin, shower cubicle
Bedroom Three (14'10 x 13'0 (4.52m x 3.96m))
Window to rear, radiator.
Staircase To First Floor
Bedroom Four (11'3 x 9'6 (3.43m x 2.90m))
Corner window with Plantation style shutters, radiator.
Ground Floor Bathroom (8'10 x 8'4 (2.69m x 2.54m))
Bath with shower over and body shower, pedestal wash hand basin, WC, airing cupboard, radiator, tiling to floor.
Bedroom One (16'6 x 11'7 (5.03m x 3.53m))
Window to the rear with Plantation style shutters, built in wardrobe, radiator access to eaves storage space.
Bedroom Two (18'4 x 11'7 max (5.59m x 3.53m max))
Window to the front with Plantation shutters, radiator, eaves storage space.
Externally
Rear Garden
The rear garden is laid to lawn enclosed with high timber fence, patio adjacent to the property, detached garage and double gates leading to long gravelled driveway to the side.
Front Garden
The property has a good size frontage approached from a walled garden with large gravelled driveway and shrubbery borders. Delightful Veranda to the front with Herringbone tiling.
You may download, store and use the material for your own personal use and research. You may not republish, retransmit, redistribute or otherwise make the material available to any party or make the same available on any website, online service or bulletin board of your own or of any other party or make the same available in hard copy or in any other media without the website owner's express prior written consent. The website owner's copyright must remain on all reproductions of material taken from this website.
Property Location
Similar Properties
Chalet For Sale Westcliff-on-Sea Chalet For Sale SS0 Westcliff-on-Sea new homes for sale SS0 new homes for sale Flats for sale Westcliff-on-Sea Flats To Rent Westcliff-on-Sea Flats for sale SS0 Flats to Rent SS0 Westcliff-on-Sea estate agents SS0 estate agents



.png)
