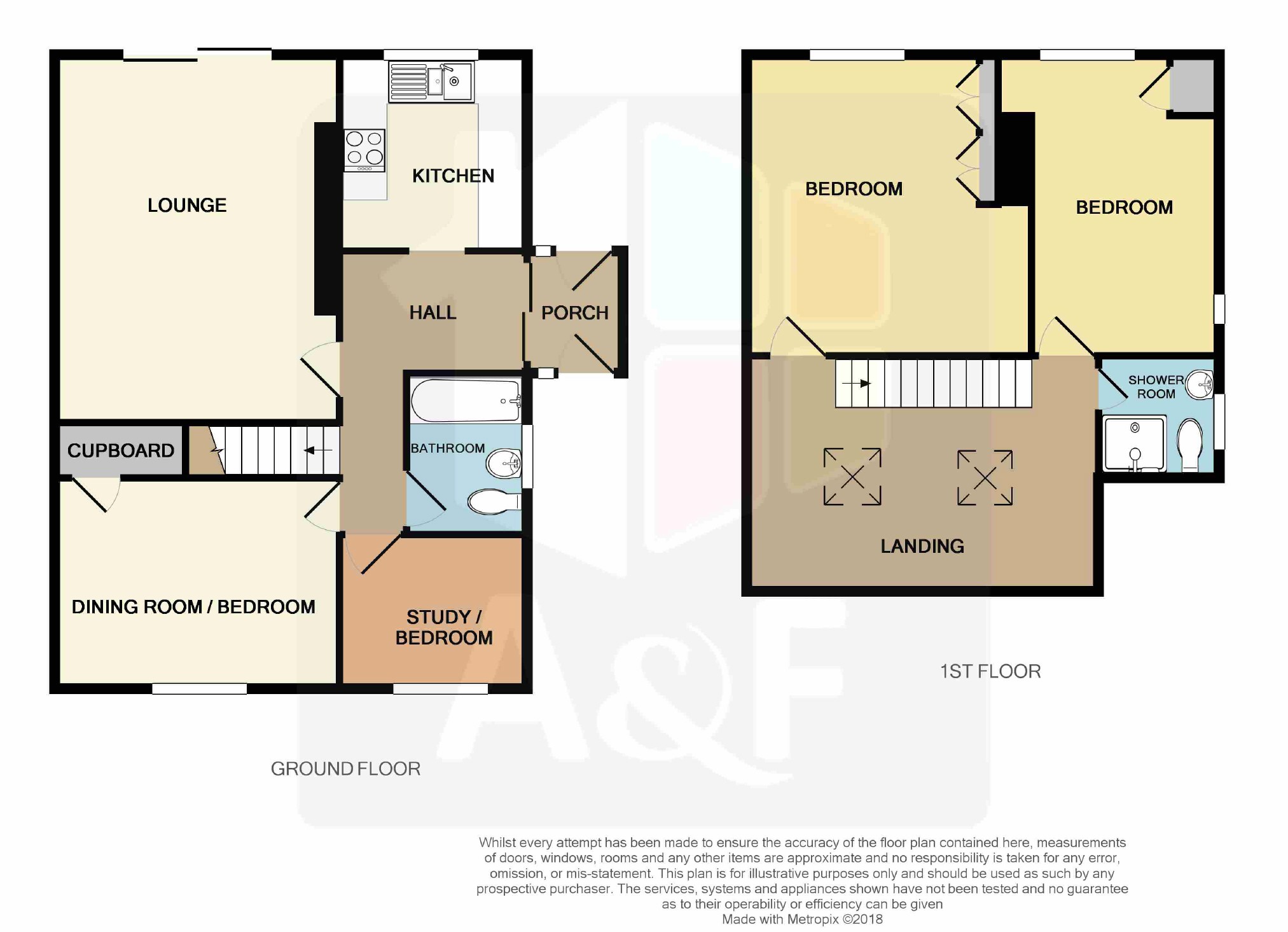4 Bedrooms Chalet for sale in Penmoor Road, Berrow, Somerset TA8 | £ 219,950
Overview
| Price: | £ 219,950 |
|---|---|
| Contract type: | For Sale |
| Type: | Chalet |
| County: | Somerset |
| Town: | Burnham-on-Sea |
| Postcode: | TA8 |
| Address: | Penmoor Road, Berrow, Somerset TA8 |
| Bathrooms: | 2 |
| Bedrooms: | 4 |
Property Description
A spacious 3 bedroom, gas centrally heated, double glazed, semi-detached chalet residence - offered with **no onward chain**
To View:
Apply to the Vendor's Sole Agents: Abbott & Frost
The Property:
Entrance Porch, Hall, Lounge, Kitchen. Dining Room/Bedroom, Study/Bedroom, Bathroom, Landing, 2 Further Bedrooms, Shower Room, Gas Central Heating, Double Glazing, Gardens & Garage
**no onward chain**
Situation:
Standing in the North Somerset village of Berrow which lies approximately 2 miles to the north side of Burnham-on-Sea. The famous Berrow sands are just a half a mile away from the property, whilst the renowned Burnham & Berrow Golf Club is just a few hundred yards away. The village of Berrow itself offers various facilities including church, school, Co-op Supermarket, Post Office Stores and social club. Further facilities at Burnham-on-Sea. Access to the M5 Junction 22 at Edithmead providing easy travelling to Bristol, London, the North and the South. Mainline railway station in Highbridge.
Construction:
Built of reconstructed stone and block cavity walls on a brick plinth, having a tiled, felted and insulated roof.
Accommodation
Entrance Porch:
With uPVC double glazed entrance doors and double glazed side panels giving access to both sides of the property.
Hall:
With sliding double glazed door, radiator and coved ceiling.
Lounge: (5.06m x 3.92m (16'7" x 12'10"))
With fitted electric fire, two radiators, feature ceiling beams, sliding double glazed patio door to the rear garden.
Kitchen: (2.69m x 2.58m (8'10" x 8'6"))
With 1½ bowl single drainer stainless steel sink unit with mixer tap. Range of base and wall units with roll top working surfaces. Plumbing for automatic washing machine and dishwasher. Fitted gas 4-ring hob with overhead cooker hood and fitted oven. Part tiled walls, 4 spot lights and double glazed window.
Dining Room/Bedroom: (3.93m x 3.04m (12'11" x 10'0"))
Double glazed window, radiator, coved ceiling, central ceiling rose and under stairs cupboard.
Study/Bedroom: (2.60m x 2.10m (8'6" x 6'11"))
With radiator and double glazed window.
Bathroom:
White suite comprising panelled bath with shower over with screen. Hand wash basin, low level WC, heated towel rail, part tiled walls, double glazed window and shaver point.
Stairs from the Hall to:-
Landing:
Being well-proportioned and having space going into the eaves of the roof, with two Velux double glazed windows, two radiators and feature ceiling beams.
Bedroom: (4.14m x 3.93m (13'7" x 12'11"))
Radiator, double glazed window and built-in wardrobe.
Bedroom: (4.12m x 2.60m (max) (13'6" x 8'6" ( max)))
With radiator, double glazed window and built-in cupboard.
Shower Room:
Cubicle with 'Ideal' shower unit. Pedestal hand wash basin, low level WC, fully tiled walls and double glazed window.
Outside:
The Front Garden is laid to lawn with concrete pathway leading to the front door. The Rear Garden benefits from the southerly facing aspect, is laid to lawn with adjoining paved patio area.
Single Garage:
Accessed from the rear of the property.
Energy Performance Rating:
D56
Services:
Mains Electricity, Water, Gas & Drainage are connected.
Tenure:
Freehold
Vacant Possession on Completion
**no onward chain**
Outgoings:
Sedgemoor District Council, Tax Band: C
£1,529.71 for 2018/19
Details by: Jf
Consumer protection from unfair trading regulations
These details are for guidance only and complete accuracy cannot be guaranteed. If there is any point, which is of particular importance, verification should be obtained. They do not constitute a contract or part of a contract. All measurements are approximate. No guarantees can be given with respect to planning permission or fitness of purpose. No apparatus, equipment, fixture or fitting has been tested. Items shown in photographs are not necessarily included. Interested parties are advised to check availability and make an appointment to view before travelling to see a property.
The data protection act 1998
Please note that all personal provided by customers wishing to receive information and/or services from the estate agent will be processed by the estate agent.
For further information about the Consumer Protection from Unfair Trading Regulations 2008 see -
Property Location
Similar Properties
Chalet For Sale Burnham-on-Sea Chalet For Sale TA8 Burnham-on-Sea new homes for sale TA8 new homes for sale Flats for sale Burnham-on-Sea Flats To Rent Burnham-on-Sea Flats for sale TA8 Flats to Rent TA8 Burnham-on-Sea estate agents TA8 estate agents



.png)