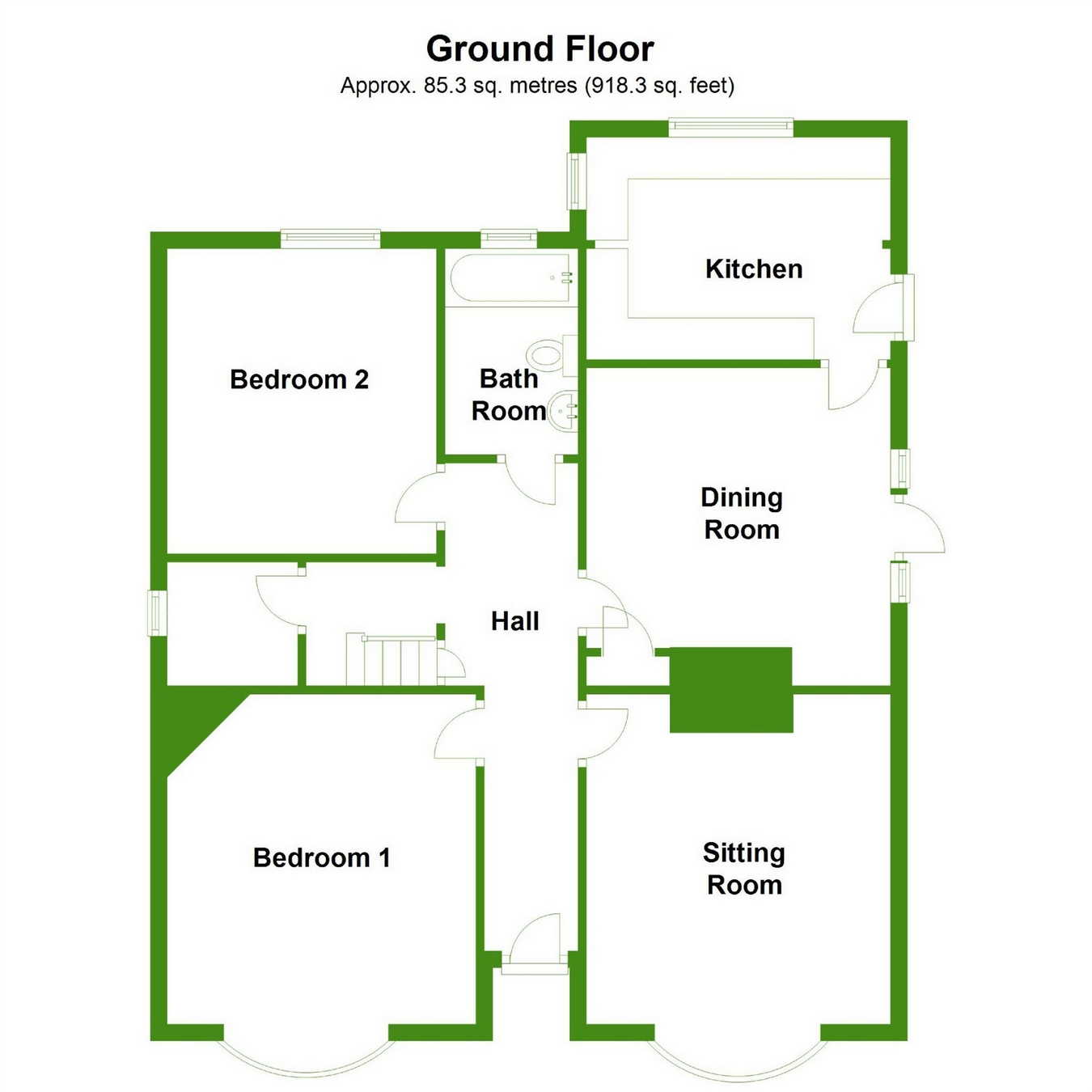2 Bedrooms Chalet for sale in Perry Road, Buckden, St. Neots PE19 | £ 325,000
Overview
| Price: | £ 325,000 |
|---|---|
| Contract type: | For Sale |
| Type: | Chalet |
| County: | Cambridgeshire |
| Town: | St. Neots |
| Postcode: | PE19 |
| Address: | Perry Road, Buckden, St. Neots PE19 |
| Bathrooms: | 0 |
| Bedrooms: | 2 |
Property Description
Key features:
- Charming 1930's Chalet Home
- Two Double Bedrooms
- Single Garage And Parking
- 100' Rear Garden
- 1930's Original Features
- Non Estate Location
Full description:
Ground Floor
UPVC double glazed door to entrance hall
Entrance Hall
19' 4" x 5' 3" (5.90m x 1.60m)
Picture rail, single panel radiator, 2.6 metre ceiling, original 1930s panel doors skirting and architraves.
Bedroom 1
12' 2" x 14' 5" (3.70m x 4.40m)
UPVC bay window to front aspect, single panel radiator, concealed fire place.
Sitting Room
11' 10" x 15' 5" (3.60m x 4.70m)
UPVC bay window to front aspect, single double panel radiator, TV point, telephone point, central tiled fire place with inset electric fire, coving to ceiling.
Family Bathroom
7' 10" x 5' 3" (2.40m x 1.60m)
Fitted in a three piece white suite comprising low level WC, pedestal wash hand basin with tiling, panel bath with tiling, UPVC window to rear aspect, extractor, picture rail, vinyl floor covering, single panel radiator.
Dining Room
12' 6" x 12' 2" (3.80m x 3.70m)
UPVC window and French door to side aspect, base mounted cabinet, central concealed fireplace, additional wall mounted storage units, single panel radiator.
Kitchen
11' 2" x 9' 2" (3.40m x 2.80m)
Fitted in a range of base and wall mounted cabinets with complimenting work surfaces and tiling, larder unit, UPVC door to side aspect, drawer units, appliance spaces, electric cooker point, extensive tiling, corner shelf display unit, wall mounted gas fired central heating boiler serving hot water system and radiators, single drainer stainless steel sink unit with mixer tap.
Bedroom 2
12' 2" x 10' 6" (3.70m x 3.20m)
UPVC window to rear aspect, single panel radiator, coving to ceiling.
Inner Hall
5' 3" x 4' 7" (1.60m x 1.40m)
Stairs to first floor, inner door to walk-in cupboard, shelving, exposed timber flooring, window to side aspect, staircase accessing loft room.
Loft Room
13' 5" x 11' 2" (4.10m x 3.40m) (widening to 5.9 into the window recess)
UPVC window to front aspect, enjoying views over the garden, fitted cupboard, storage, double panel radiator.
Outside
The front garden has double wrought iron gates accessing the driveway sufficient for several vehicles accessing the Single Garage with up and over door. The front garden measuring approximately 15 metres by 13 metres and is primarily lawned, enclosed by low brick walling and link chain fencing, stocked with rose beds, specimen shrubs and enclosed by mature hedging. There is a Car Port positioned to the front of the garage and outside lighting. The rear garden measures 35 metres in length by approximately 14 metres wide at the widest point, the gardens are primarily lawned with stocked flower beds a selection of shrubs, ornamental trees and a notable evergreen tree. There is an additional vegetable patch to the rear boundary with a greenhouse (currently unprepared). The garden is enclosed by mixed boundary and offers a reasonable degree of privacy with field views extending to the rear.
Tenure
Freehold
Council Tax Band - D
Property Location
Similar Properties
Chalet For Sale St. Neots Chalet For Sale PE19 St. Neots new homes for sale PE19 new homes for sale Flats for sale St. Neots Flats To Rent St. Neots Flats for sale PE19 Flats to Rent PE19 St. Neots estate agents PE19 estate agents



.jpeg)