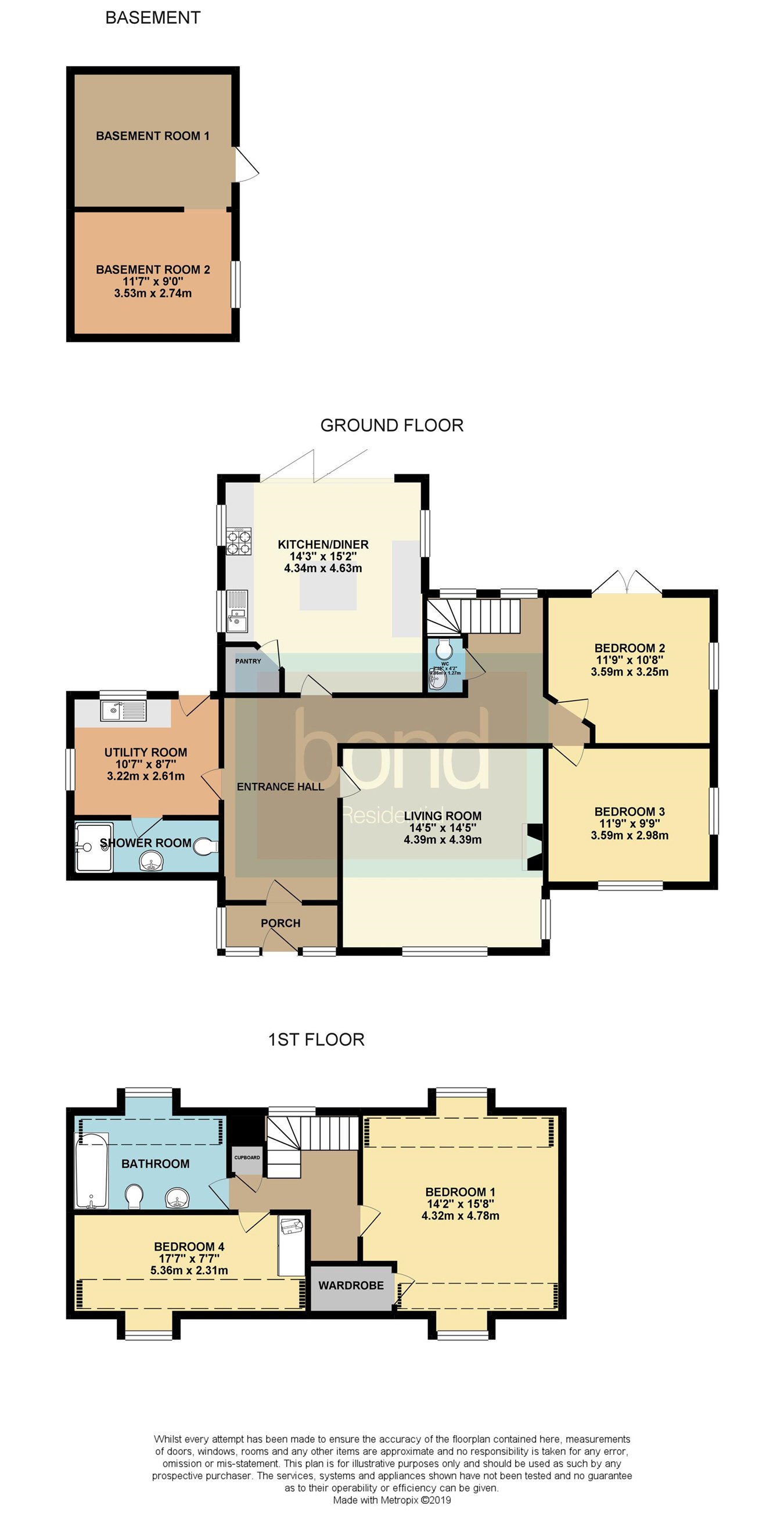4 Bedrooms Chalet for sale in Pitt Chase, Great Baddow, Chelmsford CM2 | £ 660,000
Overview
| Price: | £ 660,000 |
|---|---|
| Contract type: | For Sale |
| Type: | Chalet |
| County: | Essex |
| Town: | Chelmsford |
| Postcode: | CM2 |
| Address: | Pitt Chase, Great Baddow, Chelmsford CM2 |
| Bathrooms: | 0 |
| Bedrooms: | 4 |
Property Description
Bond Residential are delighted to offer for sale this detached chalet style family residence situated just off one of Great Baddow's premier roads..
The property offers an entrance porch & hallway, living room, kitchen/diner with bi-folding doors which overlook's and leads to the rear garden, utility room, ground floor shower room plus separate WC and two ground floor bedrooms. To the first floor there are two further bedrooms, master bedroom with walkin wardrobe and a family bathroom. Outside the property benefits from a driveway which provides ample off road parking, detached garage, access to the two room basement and stunning mature rear garden with paved terrace and established shrubs and hedging to borders as well as a large timber built storage shed.
Great Baddow is a popular area with homebuyers and offers primary, secondary schools and local shops as well as regular bus services to the city centre. Schools in the area include Baddow Hall Infants and Sandon Secondary Schools, there is also Chelmsford Park & Ride station and Vineyards Shopping centre. Chelmsford offers some of the most highly regarded schools in the UK and a thriving City Centre which boasts comprehensive shopping facilities and includes the highly acclaimed Bond Street shopping precinct as well as a wide array of independent and chain restaurants, many bars and leisure facilities including Riverside Ice Rink. Chelmsford railway station provides regular services to London Liverpool Street with journey times of around 40 minutes.
Ground floor
entrance porch
entrance hall
ground floor WC
living room
14' 5" x 14' 5" (4.39m x 4.39m)
Kitchen/diner
15' 2" x 14' 3" (4.62m x 4.34m)
Utility room
8' 7" x 10' 7" (2.62m x 3.23m)
Ground floor shower room
Bedroom 2
10' 8" x 11' 9" (3.25m x 3.58m)
bedroom 3
9' 9" x 11' 9" (2.97m x 3.58m)
First floor
landing
Bedroom 1
15' 8" Max x 14' 2" Max (4.78m x 4.32m)
bedroom 4
7' 7" Max x 17' 7" Max (2.31m x 5.36m)
Family bathroom
basement
Room 1
9' 9" x 11' 7" (2.97m x 3.53m)
room 2
9' 0" x 11' 7" (2.74m x 3.53m)
Outside
parking
detached garage
rear garden
Property Location
Similar Properties
Chalet For Sale Chelmsford Chalet For Sale CM2 Chelmsford new homes for sale CM2 new homes for sale Flats for sale Chelmsford Flats To Rent Chelmsford Flats for sale CM2 Flats to Rent CM2 Chelmsford estate agents CM2 estate agents



.png)





