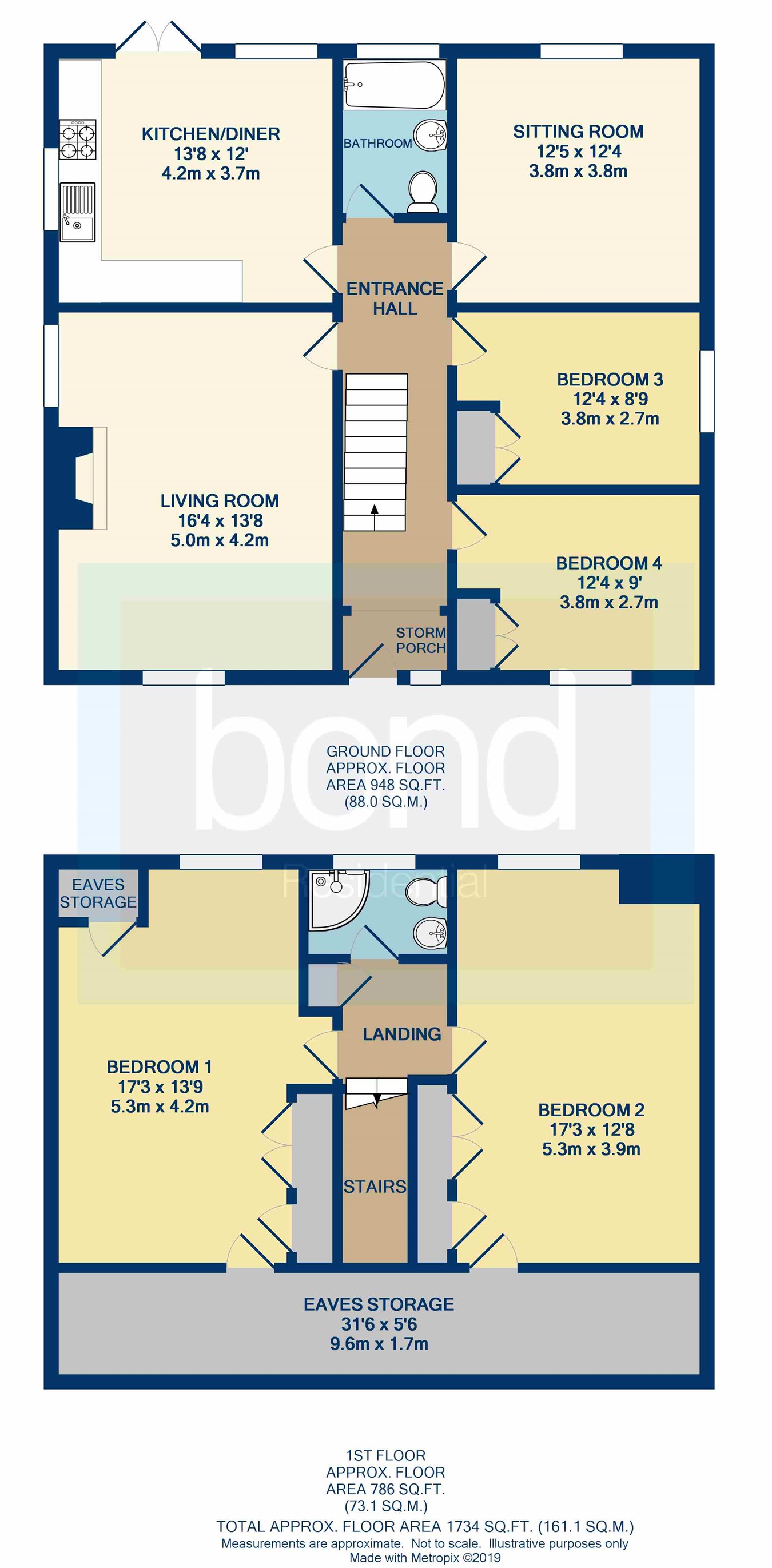4 Bedrooms Chalet for sale in Plumptre Lane, Danbury, Chelmsford CM3 | £ 650,000
Overview
| Price: | £ 650,000 |
|---|---|
| Contract type: | For Sale |
| Type: | Chalet |
| County: | Essex |
| Town: | Chelmsford |
| Postcode: | CM3 |
| Address: | Plumptre Lane, Danbury, Chelmsford CM3 |
| Bathrooms: | 0 |
| Bedrooms: | 4 |
Property Description
Accommodation
An established detached chalet which provides accommodation ideal for a family with the ground floor providing two reception rooms, kitchen/diner, two bedrooms and a family bathroom with two further double bedrooms and a shower room located on the first floor. Standing in mature and well tended grounds approaching 1/4 of an acre with parking for 2/3 cars and a garage. We strongly advise early viewings to avoid disappointment.
Location
The property is located in a highly sought after position on a private lane to the south of the village centre and is within a minutes walk of Danbury Common which is run by National Trust and is a popular area for dog walking and wildlife watching. The home is less than a 5 minute drive from the village green and centre. Danbury offers a range of local facilities which include the popular schools of Elm Green and Heathcote as well as Danbury Park School. Amenities within the village of Danbury include a local co-op supermarket, public houses and a parish church. For the commuter, Chelmsford's mainline station lies approximately 5 miles to the west of the village with Chelmsford city centre offering a more extensive range of shopping and leisure activities. Maldon town centre and South Woodham Ferrers are also within easy reach of the village.
Ground floor
entrance hallway
With glazed entrance door to front, open tread stairs to first floor.
Lounge
16' 4" x 13' 8" (4.98m x 4.17m)
Double glazed windows to front and side, open fireplace with tiled surround., two radiators, serving hatch to kitchen.
Sitting room
12' 4" x 12' 5" (3.76m x 3.78m)
Double glazed window to rear, radiator, wood flooring.
Kitchen/diner
12' 0" x 13' 8" (3.66m x 4.17m)
Fitted with a range of base units and wall mounted cupboards with roll edged work tops with inset single drainer sink unit, inset gas hob with electric oven below, space for washing machine and slimline dishwasher, double glazed window to rear and side, double glazed french doors leading to and overlooking the rear garden, radiator.
Bedroom one
12' 5" x 9' 0" (3.78m x 2.74m)
Double glazed window to front, built in double wardrobe with cupboards above, radiator
Bedroom two
8' 9" x 12' 5" (2.67m x 3.78m)
Double glazed window to side, built in double wardrobe, radiator.
Bathroom
Fully tiled comprising panelled bath, pedestal wash hand basin and close coupled WC, double glazed window to rear, radiator, laminate flooring.
First floor
landing
Access to loft, built in airing cupboard.
Bedroom one
17' 7" (into dormer) x 14' 0" (into recess) (5.36m x 4.27m)
Double glazed dormer window to rear, two fitted double wardrobes, access to eaves storage, radiator.
Bedroom two
17' 3" x 12' 8" (5.26m x 3.86m) into dormer.
Double glazed dormer window to rear, radiator, access to eaves storage, two fitted double wardrobes.
Shower room
White suite comprising shower tray with tiled surround, closed coupled WC, pedestal wash hand basin, double glazed window to rear, radiator, laminate flooring.
Outside
front garden
To the front of the property is a lawned garden area with well stocked flower and shrub beds, ornamental tree with hedging to the front boundary. Two separate driveways provide off road parking for two/three vehicles, as well as access to the garage.
Detached garage
With up and over door, power available. Courtesy door to rear. To the rear of the garage there is an additional brick built store, which the current owners constructed to store a trailer tent.
Rear garden
As previously mentioned the property sits on a total plot of approaching a quarter of an acre. The established rear garden enjoys a South Facing aspect and extends to a depth in excess of 120' (36.58m). It features an extensive lawned garden with mature willow tree and well stocked and established flower and shrub borders and beds which have been tended by a professional gardener. There is additional space to either side of the property.
Property Location
Similar Properties
Chalet For Sale Chelmsford Chalet For Sale CM3 Chelmsford new homes for sale CM3 new homes for sale Flats for sale Chelmsford Flats To Rent Chelmsford Flats for sale CM3 Flats to Rent CM3 Chelmsford estate agents CM3 estate agents



.png)



