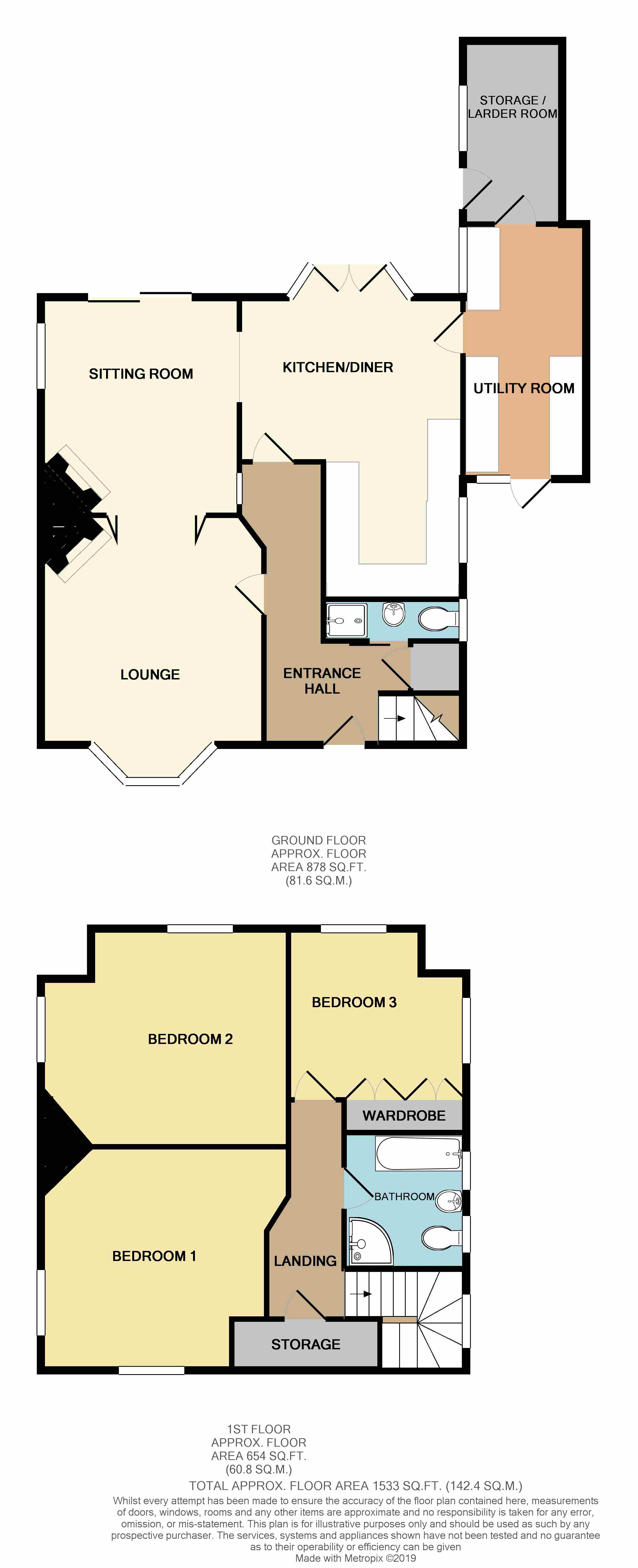3 Bedrooms Chalet for sale in Southbourne Gardens, Westcliff-On-Sea SS0 | £ 450,000
Overview
| Price: | £ 450,000 |
|---|---|
| Contract type: | For Sale |
| Type: | Chalet |
| County: | Essex |
| Town: | Westcliff-on-Sea |
| Postcode: | SS0 |
| Address: | Southbourne Gardens, Westcliff-On-Sea SS0 |
| Bathrooms: | 0 |
| Bedrooms: | 3 |
Property Description
Situated in an attractive, quiet cul-de-sac is this character 'Tardis' like detached chalet in need of refurbishment but offering huge potential. Benefiting from having two reception rooms, spacious kitchen/diner, separate utility room, three double bedrooms and a south facing rear garden measuring approx. 70ft. No onward chain. Viewing highly advised. EPC Rating: Tbc. Our Ref 16091
Entrance via entrance door to
entrance hall Stairs to first floor accommodation. Under stairs storage cupboard. Radiator.
Ground floor shower room Obscure double glazed window to the side aspect. Low level WC. Wash hand basin. Shower cubicle.
Lounge 13' 10" x 13' 5" (4.22m x 4.09m) Feature bay window to the front aspect. Window to the side aspect. Fireplace with open flue. Two radiators. Double doors opening to
sitting/dining room 13' 1" x 11' 11" (3.99m x 3.63m) Window to the side aspect. Double glazed patio doors to the rear garden. Fireplace with open flue. Radiator. Archway to
kitchen/breakfast room 20' 2" x 13' 4" (6.15m x 4.06m) Double glazed window to the side aspect. Double glazed French doors providing access to the rear. Base and eye level units. Roll edge work surfaces. Inset stainless steel sink drainer unit. Built-in double oven. Inset hob. Space and plumbing for dish washer. Space for fridge. Space for freezer. Feature vertical radiator. Door to
utility room 15' 2" x 7' 5" (4.62m x 2.26m) Double glazed window to the front aspect. Double glazed window to the side aspect. Obscure double glazed door to the front. Base and eye level units. Roll edge work surfaces. Inset stainless steel sink drainer unit. Space for fridge. Space for freezer. Radiator. Door to
storage room/larder Double glazed window to the side aspect. Double glazed door to the side.
First floor accommodation
landing Large cupboard. Access to loft.
Bathroom Two obscure double glazed windows to the side aspect. Low level WC. Wash hand basin. Bath with shower over. Separate corner shower cubicle. Heated towel rail.
Bedroom one 14' 1" x 13' 7" (4.29m x 4.14m) Double glazed window to the front aspect. Double glazed window to the side aspect. Radiator.
Bedroom two 14' 10" x 13' 1" (4.52m x 3.99m) Double glazed window to the rear aspect. Double glazed window to the side aspect. Radiator.
Bedroom three 10' 9" x 10' 8" (3.28m x 3.25m) Double glazed window to the rear aspect. Double glazed window to the side aspect. Fitted wardrobe. Radiator.
Exterior The south facing rear garden measures approximately 70' (21.34m) and is mainly laid to lawn. Patio providing space for table and chairs/seating area. Established trees and shrubs. Pathway leading to the rear. Shed to remain. Side gate providing access to the front.
The front has lawn which could be converted to provide additional parking and own driveway offering off-street parking for two/three vehicles.
Property Location
Similar Properties
Chalet For Sale Westcliff-on-Sea Chalet For Sale SS0 Westcliff-on-Sea new homes for sale SS0 new homes for sale Flats for sale Westcliff-on-Sea Flats To Rent Westcliff-on-Sea Flats for sale SS0 Flats to Rent SS0 Westcliff-on-Sea estate agents SS0 estate agents



.png)