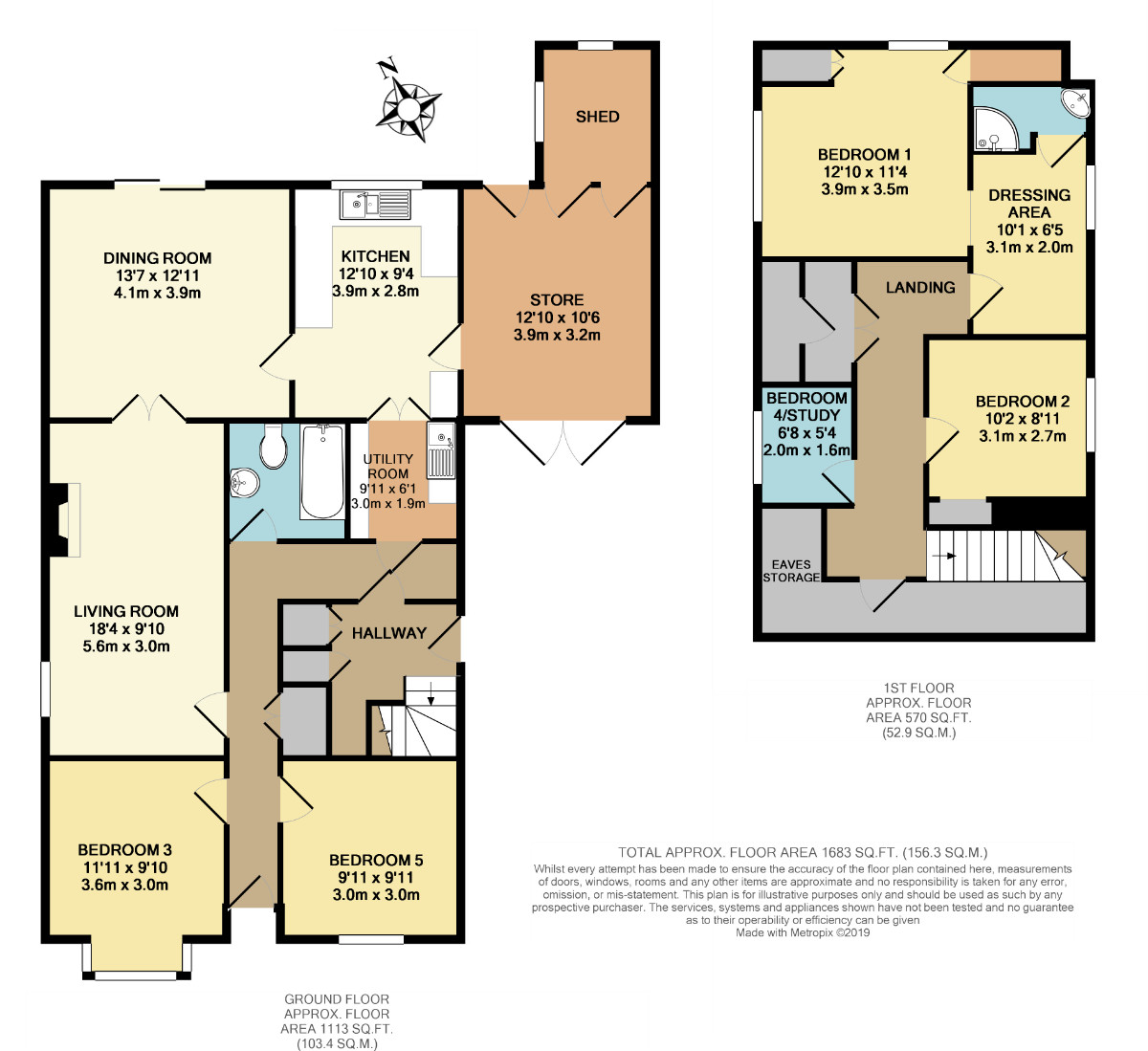5 Bedrooms Chalet for sale in Staines Road, Wraysbury, Staines TW19 | £ 575,000
Overview
| Price: | £ 575,000 |
|---|---|
| Contract type: | For Sale |
| Type: | Chalet |
| County: | Surrey |
| Town: | Staines |
| Postcode: | TW19 |
| Address: | Staines Road, Wraysbury, Staines TW19 |
| Bathrooms: | 2 |
| Bedrooms: | 5 |
Property Description
The accommodation comprises: (All measurements Are Approximate)
The property has two entrances one to the side inner hall and one to the front. With front door to:
Entrance hall
Built in double storage cupboard.
Living room: 18' 4" (5.59m) x 9' 10" (3.00m):
Side aspect double glazed window, power points, open brick fireplace.
Dining room: 13' 7" (4.14m) x 12' 11" (3.94m):
Wall light points, sliding patio door leading out to the rear garden.
Kitchen: 12' 10" (3.91m) x 9' 4" (2.84m):
Fitted with a range of base and eye level units, work surfaces, tiled splash background, one and a quarter bowl stainless steel sink unit with mixer tap, small breakfast bar, power points, rear aspect double glazed window overlooking the rear garden, tiled flooring, side door leading out to store area which leads out to the rear garden and door to brick shed.
Utility room: 9' 11" (3.02m) x 6' 1" (1.85m):
Fitted with louvre base cupboards with work surfaces, stainless steel single drainer sink unit, space and plumbing for washing machine.
Bedroom three: 11' 11" (3.63m) x 9' 10" (3.00m):
Double glazed front aspect boxed bay window.
Bedroom five: 9' 11" (3.02m) x 9' 11" (3.02m):
Front aspect double glazed window, cupboard housing electric fuse box and electric meter.
Bathroom
WC with concealed cistern, wash basin with waterfall mixer tap and cupboard below, tiled splash backs, tiled flooring, jacuzzi two person bath.
Inner hall
Side door providing another access to the property, built in cupboards, understairs storage cupboard, stairs rising to the first floor.
On the first floor
landing
Eaves storage cupboard, built in double cupboard.
Master bedroom: 12' 10" (3.91m) x 11' 4" (3.45m):
Power points, rear and side aspect double glazed windows, two built in storage cupboards.
Dressing room 10' 1" (3.07m) x 6' 7" (2.01m):
Side aspect double glazed window, power points.
En suite
Corner shower enclosure, corner wash hand basin.
Bedroom two: 10' 2" (3.10m) x 8' 11" (2.72m):
Side aspect double glazed window, recess wardrobe with light and hanging rail.
Bedroom four/study: 6'8" (2.03m) x 5'4" (1.63m):
Side aspect double glazed window.
Grounds
The front of the property is a concrete driveway providing ample parking. The extensive rear garden measures approximately 160 ft in length, commencing with a concrete patio area and a bridge over a large pond, further pond and conifer trees with further garden areas beyond, mainly laid to lawn, mature fruit trees, outside water tap. Gate side access to front.
Local authority
Royal Borough of Windsor & Maidenhead.
St. Ives Road, Maidenhead, Berkshire, SL6 1RF.
Telephone: Council Tax
Band: F
Payable 2018/2019: £1,863.36
Property Location
Similar Properties
Chalet For Sale Staines Chalet For Sale TW19 Staines new homes for sale TW19 new homes for sale Flats for sale Staines Flats To Rent Staines Flats for sale TW19 Flats to Rent TW19 Staines estate agents TW19 estate agents



.jpeg)