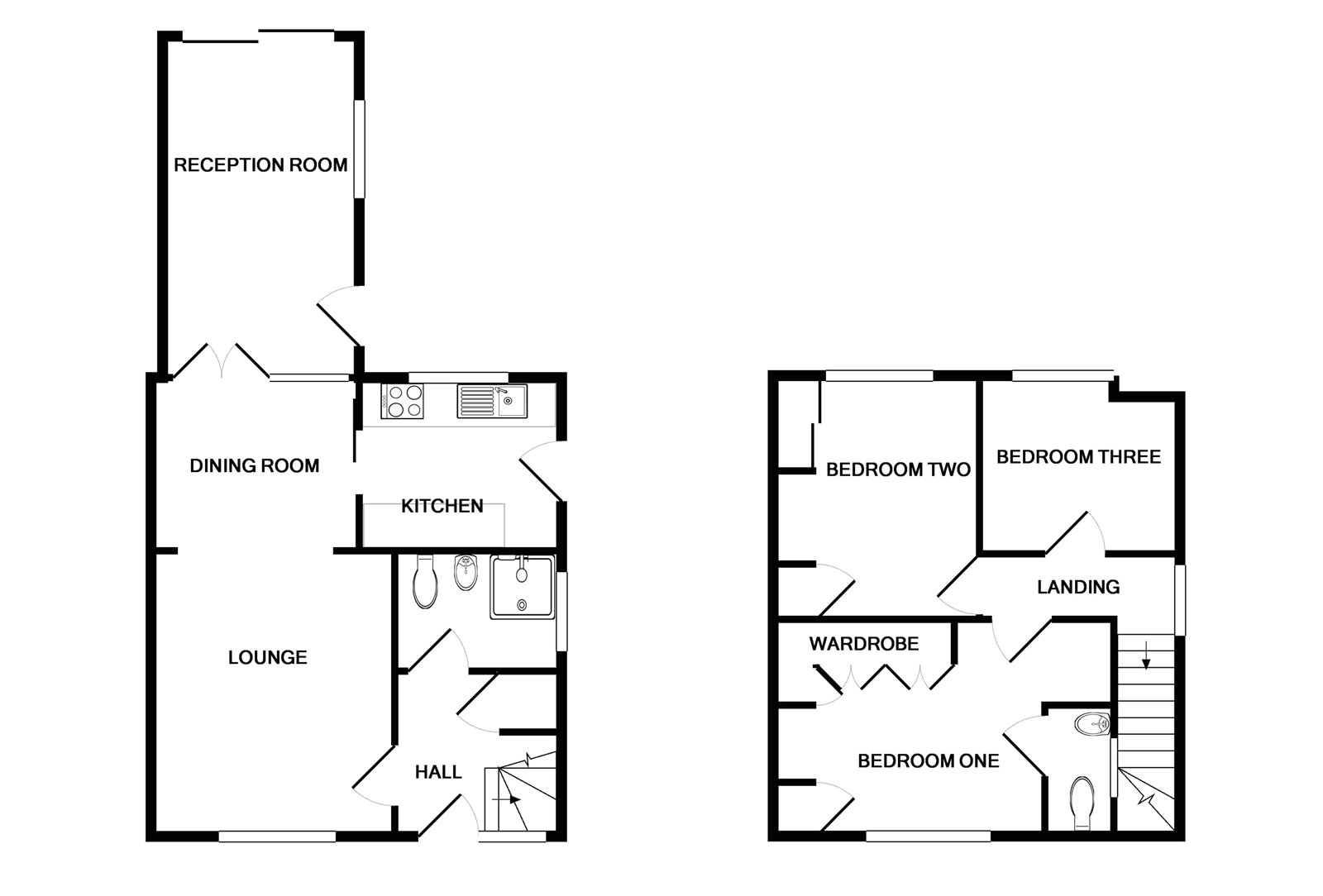3 Bedrooms Chalet for sale in Standish Avenue, Stoke Lodge, Bristol BS34 | £ 290,000
Overview
| Price: | £ 290,000 |
|---|---|
| Contract type: | For Sale |
| Type: | Chalet |
| County: | Bristol |
| Town: | Bristol |
| Postcode: | BS34 |
| Address: | Standish Avenue, Stoke Lodge, Bristol BS34 |
| Bathrooms: | 2 |
| Bedrooms: | 3 |
Property Description
Stoke Lodge is an incredibly popular area and one that always creates interest in buyers searching for homes. This chalet style home in particular is much loved by the current owner and offers well sized family accommodation. In brief the property comprises a spacious entrance hallway which gives access to the downstairs shower room, living room which opens up to the dining room, kitchen and the additional reception with door leading to the rear garden.
Upstairs there are three bedrooms, the main bedroom with the additional benefit of an en suite wc. Further the property offers gas central heating, upvc double glazing, enclosed rear garden, ample off street parking on the paved driveway and a single garage. Call cj Hole to book your appointment to view!
Ground Floor
Entrance Hall
Entrance door to front aspect, obscure window to front aspect, stairs leading to first floor, radiator.
Lounge (12' 8" x 10' 11" (3.87m x 3.33m))
Double glazed UPVC window to front aspect, coved ceiling, feature fireplace with gas fire and marble effect hearth, thermostat control, radiator, archway through to dining room.
Dining Room (9' 5" x 7' 7" (2.86m x 2.31m))
Double doors leading to reception room, coved ceiling, sliding door to kitchen, radiator.
Kitchen (9' 9" x 7' 6" (2.98m x 2.29m))
Double glazed UPVC window to rear aspect, a range of wall and base units with roll top work surfaces over, stainless steel sink and drainer unit with mixer tap, fully tiled walls, space for cooker, space and plumbing for washing machine, space for fridge and freezer, laminate tiled flooring, UPVC door to side aspect, radiator.
Reception Room (15' 5" x 8' 8" (4.69m x 2.63m))
Double glazed UPVC window and door to side aspect, UPVC sliding door to rear garden, storage cupboard, gas heater, radiator.
Shower Room
Double glazed obscure UPVC window to side aspect, three piece suite comprising low level W/C, pedestal wash hand basin and large shower cubicle, tiled splashbacks, mirror and light, extractor fan, laminate wood flooring.
First Floor
Landing
Double glazed UPVC window to side aspect, stairs leading to ground floor, access to loft space.
Bedroom One (12' 4" x 8' 6" (3.77m x 2.58m))
Double glazed UPVC window to front aspect, built-in bedroom furniture with overhead storage and vanity wash hand basin with storage, tiled splashback, radiator.
Bedroom Two (11' 4" x 7' 9" (3.46m x 2.36m))
Measurements are taken to wardrobe, double glazed UPVC window to front aspect, built-in wardrobe and top storage, airing cupboard housing Worcester boiler, radiator.
Bedroom Three (9' 1" x 8' 1" (2.76m x 2.47m))
Double glazed UPVC window to rear aspect, built-in wardrobe, radiator.
W/C
Double glazed obscure UPVC window to side aspect, two piece suite comprising low level W/C and wash hand basin, tiled splashback.
Exterior
Rear Garden
Area laid to lawn with pressed concrete patio area, mature hedge, shrub and flower borders, outside tap, storage shed, greenhouse, gate to side providing pedestrian access to front of property, enclosed by boundary fencing.
Garage
Up and over door to front aspect, window to rear, power and light.
Driveway
Accessed via gate, pressed concrete driveway with mature hedgerow and fence border.
Property Location
Similar Properties
Chalet For Sale Bristol Chalet For Sale BS34 Bristol new homes for sale BS34 new homes for sale Flats for sale Bristol Flats To Rent Bristol Flats for sale BS34 Flats to Rent BS34 Bristol estate agents BS34 estate agents



.gif)