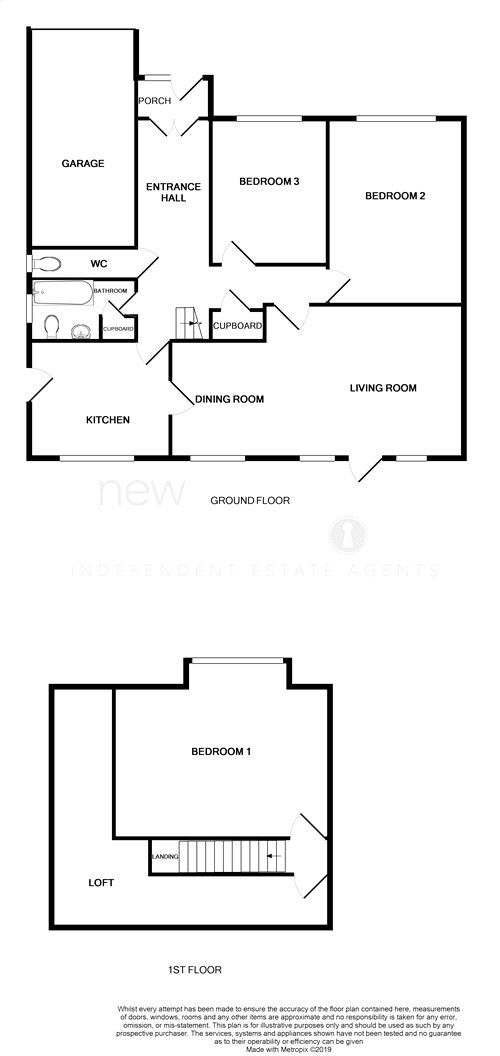3 Bedrooms Chalet for sale in The Gorseway, Bexhill-On-Sea, East Sussex TN39 | £ 369,950
Overview
| Price: | £ 369,950 |
|---|---|
| Contract type: | For Sale |
| Type: | Chalet |
| County: | East Sussex |
| Town: | Bexhill-on-Sea |
| Postcode: | TN39 |
| Address: | The Gorseway, Bexhill-On-Sea, East Sussex TN39 |
| Bathrooms: | 0 |
| Bedrooms: | 3 |
Property Description
A 3 bedroom chalet bungalow requiring modernisation situated in this sought after area close to Little Common village. Notable features of the property include; Living room, Kitchen, double glazed windows, gas boiler and radiators, off road parking and single garage. EPC - Awaited
Entrance Hall
Double glazed door to enclosed entrance porch with light, quarry tiled flooring, front door leading to entrance hall with radiator, under stair storage cupboard.
Living Room
25' 4" x 13' (7.72m x 3.96m) Double glazed windows overlooking the rear garden, double glazed door giving access to patio, three radiators, tiled fireplace with fitted gas fire, TV point, door to kitchen.
Kitchen
11' 6" x 10' (3.51m x 3.05m) Requiring modernisation currently with double glazed window with outlook to rear, single drainer sink unit, range of working surfaces with cupboards and drawers under, floor mounted gas potterton boiler, built in larder, radiator, part tiled walls.
Ground Floor Bedroom 1
16' x 11' 5" (4.88m x 3.48m) Double glazed window with outlook to the front of the property, radiator.
Ground Floor Bedroom 2
12' 8" x 10' 10" (3.86m x 3.30m) Double glazed window with outlook to the front of the property, radiator.
Bathroom
Requiring modernisation currently with; fitted panelled bath with mixer tap and shower attachment, pedestal wash hand basin, heated towel rail, part tiled walls, airing cupboard with hot water tank, frosted glass double glazed window.
Separate WC
With low level WC, double glazed window.
First Floor Landing
Stairs rising from ground floor entrance hall to first floor landing, door to walk in eaves storage cupboard.
First Floor Bedroom 3
16' 9" x 12' 4" (5.11m x 3.76m) Double glazed window with outlook to the front of the property, radiator, wash hand basin, double built in cupboard.
Outside
The front gardens are laid to lawn with flower and shrub borders, brick paved driveway leading to single garage with twin opening doors, gated side access. The principle area of garden is located to the rear of the property, patio area, laid to lawn with flower and shrub borders, screened by fencing.
Property Location
Similar Properties
Chalet For Sale Bexhill-on-Sea Chalet For Sale TN39 Bexhill-on-Sea new homes for sale TN39 new homes for sale Flats for sale Bexhill-on-Sea Flats To Rent Bexhill-on-Sea Flats for sale TN39 Flats to Rent TN39 Bexhill-on-Sea estate agents TN39 estate agents



.png)

