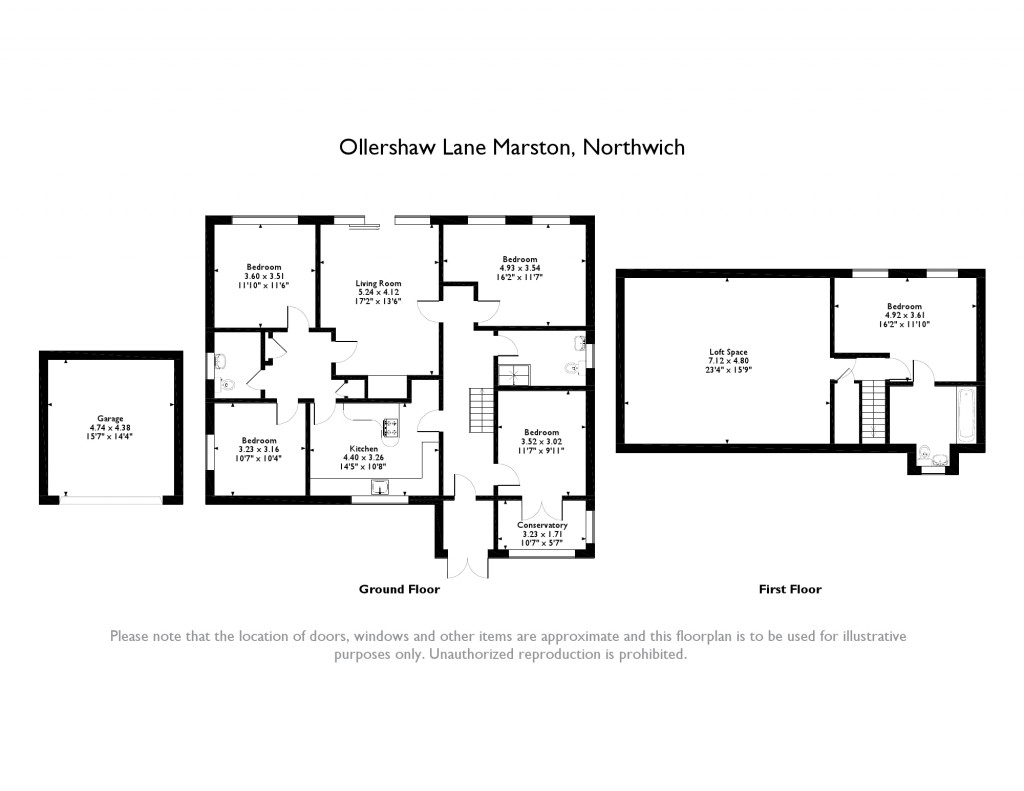4 Bedrooms Chalet for sale in The Poppies, Meadow Lane, Moulton, Northwich CW9 | £ 420,000
Overview
| Price: | £ 420,000 |
|---|---|
| Contract type: | For Sale |
| Type: | Chalet |
| County: | Cheshire |
| Town: | Northwich |
| Postcode: | CW9 |
| Address: | The Poppies, Meadow Lane, Moulton, Northwich CW9 |
| Bathrooms: | 3 |
| Bedrooms: | 4 |
Property Description
Offering this well-presented 4-bedroom family home. Comprising a spacious living room, fitted kitchen, 4 good-sized bedrooms, loft space, conservatory, private garden and off-street parking. Located in Northwich, benefiting from good transport links, including the M56 offering routes towards Manchester, the M6 towards Warrington and linking to the M62 for access to Liverpool. Northwich train station is a short drive for regular services to Chester and Manchester Piccadilly.
Ground Floor:
Living room 17'2 x 13'6:
Excellent-sized living room with a wealth of space for lounge furniture. With carpeted flooring, pastel decor and a sliding patio doors to the rear aspect creating a bright and airy living space. A central feature is the fireplace with a slate hearth and brick surrounds.
Kitchen 14'5 x 10'8:
Well-proportioned kitchen comprising eye and base level units, built-in electric oven and separate induction hob and an incorporated sink and drainer. With wooden flooring, neutral decor and window to the front aspect. There is a breakfast bar and ample space for kitchen appliances.
Conservatory 10'7 x 5'7
bedroom one 16'2 x 11'7:
Large master bedroom with space for a king-size bed and bedroom furniture. With carpeted flooring throughout, pastel decor and two windows to the rear aspect.
Bedroom two 11'10 x 11'6:
Generous second bedroom with space for a double bed and bedroom furniture. With a window to the front aspect.
Bedroom three 11'7 x 9'11:
Ample double bedroom with carpeted flooring, neutral colours and a window to the rear aspect. There is space for a double bed and bedroom furniture.
Dining room 10'7 x 10'4:
Sizeable dining room with space for a family-sized dining table and furniture. Window to the side aspect, bathroom:
Three-piece bathroom comprising a bathtub, hand wash basin and W.C. With neutral decor and tiling and a frosted glass window to the rear aspect.
First Floor:
Bedroom four 16'2 x 11'10:
Large double bedroom with space for a double bed and furniture. With carpeted flooring throughout, neutral decor, en-suite and two windows to the rear aspect.
En-suite:
Three-piece bathroom comprising a Jacuzzi bathtub, hand wash basin and W.C. With wooden flooring, neutral decor, base level units, and frosted glass window to the front aspect.
Loft space 23'4 x 15'9
garden:
Stunning rear laid to lawn garden, lined with high fences and mature hedges and trees for a good degree of privacy. With a large greenhouse and wood built shed. With rural views of the surrounding areas.
The property benefits from off-street parking for at least 3 vehicles via the private driveway.
Property Location
Similar Properties
Chalet For Sale Northwich Chalet For Sale CW9 Northwich new homes for sale CW9 new homes for sale Flats for sale Northwich Flats To Rent Northwich Flats for sale CW9 Flats to Rent CW9 Northwich estate agents CW9 estate agents



.png)