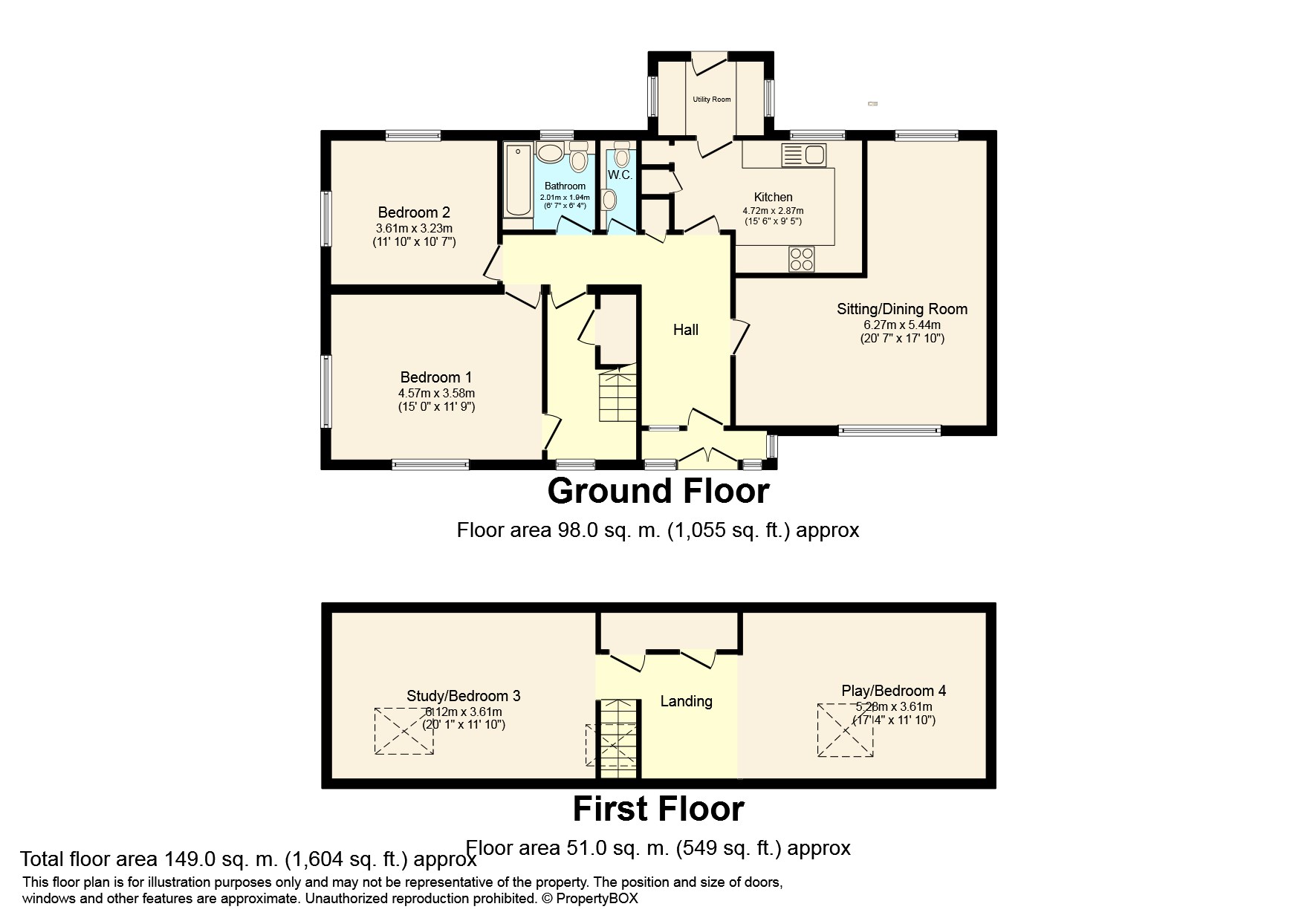3 Bedrooms Chalet for sale in Thornden, Cowfold, Horsham RH13 | £ 575,000
Overview
| Price: | £ 575,000 |
|---|---|
| Contract type: | For Sale |
| Type: | Chalet |
| County: | West Sussex |
| Town: | Horsham |
| Postcode: | RH13 |
| Address: | Thornden, Cowfold, Horsham RH13 |
| Bathrooms: | 1 |
| Bedrooms: | 3 |
Property Description
Location This spacious and versatile property, occupies a delightful plot within a quiet leafy residential road, set in the popular village of Cowfold, approximately seven miles to the South of Horsham, that offers a variety of shops, including a large Co-Op convenience store, village Pub and restaurant. The village green acts as a central hub and includes a football pitch, playground and scout hut. The Church of England Primary School is only a five minute walk from the property. Cowfold affords easy access to both Horsham & Haywards Heath town centres and stations, in addition to the A23/A24 providing good access to Gatwick Airport, Brighton & the South Coast.
Property This versatile detached chalet bungalow has been lovingly maintained by the present owners and offers a wealth of space in addition to potential to enlarge (stp). The property has the benefit of oil fired central heating, double-glazing and a first floor multifunctional area which could be divided into bedrooms/study/multimedia room etc. The property is situated on a good sized plot with an award winning rear garden. The accommodation is arranged over two floors comprising entrance porch, entrance hall, 'L' shaped sitting/dining room with feature fireplace, kitchen, utility, double aspect master bedroom, bedroom 2, bathroom and separate cloakroom. From the inner hall stairs rise to the first floor which is currently open plan and can be adapted to how any prospective purchaser would like to arrange the accommodation.
Outside To the front of the property is a Private driveway with parking for 3/4 cars leading to a single garage in addition to lawned areas with central concrete path. To the rear is the award Winning Landscaped Rear Garden offering a fantastic degree of seclusion and overlooking agricultural land. There is large lawned area with central octagonal paved patio, brick edging and abundance of shaped flower borders containing various shrubs, timber Arbour with flowering shrubs, and a further paved area suitable for table and chairs. To the rear of the garage is a concrete area with wood store and paths leading to the rear part of the garden with further flower borders containing various shrubs, timber and glazed garden store/workshop, steps leading to the rear walled part of the garden which is mainly laid to lawn and backs onto agricultural land with fine views.
Hall
sitting/dining room 20' 7" x 17' 10" (6.27m x 5.44m)
kitchen 15' 6" x 9' 5" (4.72m x 2.87m)
utility room
bedroom 1 15' 0" x 11' 9" (4.57m x 3.58m)
bedroom 2 11' 10" x 10' 7" (3.61m x 3.23m)
bathroom 6' 7" x 6' 4" (2.01m x 1.93m)
WC
landing
study/bedroom 3 20' 1" x 11' 10" (6.12m x 3.61m)
play/bedroom 4 17' 4" x 11' 10" (5.28m x 3.61m)
Property Location
Similar Properties
Chalet For Sale Horsham Chalet For Sale RH13 Horsham new homes for sale RH13 new homes for sale Flats for sale Horsham Flats To Rent Horsham Flats for sale RH13 Flats to Rent RH13 Horsham estate agents RH13 estate agents



.png)
