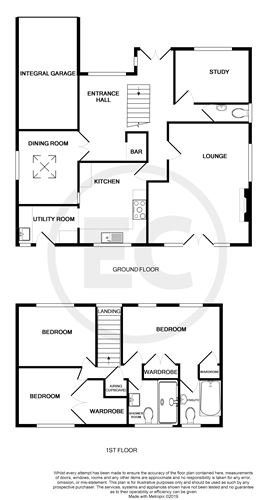4 Bedrooms Chalet for sale in Thundersley Park Road, Benfleet, Essex SS7 | £ 500,000
Overview
| Price: | £ 500,000 |
|---|---|
| Contract type: | For Sale |
| Type: | Chalet |
| County: | Essex |
| Town: | Benfleet |
| Postcode: | SS7 |
| Address: | Thundersley Park Road, Benfleet, Essex SS7 |
| Bathrooms: | 2 |
| Bedrooms: | 4 |
Property Description
This detached family home was originally built in 1920's and has been extended since to provide two / three reception rooms, three / four bedrooms, a luxury fitted kitchen, master bedroom with en suite, a large Entrance Hall and an integral garage. The Property is within walking distance to local shops and bus routes with benfleet station (1 mile) close to hand. There are a number of schools in the area which are just over a mile walk or closer including Appleton School, Jotmans Hall, South Benfleet Primary School and Kents Hill Juniors.
Entrance hall 15' 0" x 12' 9 max" (4.57m x 3.89m) Double entrance doors to front with obscured leadlight windows inset, Double glazed leadlight windows to front and side, bar area under the stairs, part parquet flooring, fan light, dado rail, double radiator, coving to ceiling, power points and beautiful colour leadlight windows surrounding. Doors leading to:
Dining room 11' 1" x 9' 0" (3.38m x 2.74m) Obscured double glazed window to side with double glazed skylight windws, radiator, serving hatch with glazed doors, picture rail and power points.
Bedroom 4 / study 11' 1" x 8' 0" (3.38m x 2.44m) Double glazed leadlight windows to front, double radiator, oak flooring, feature cast iron fire place, picture rail, coving to ceiling and power points.
Cloakroom Obscured double glazed window to side, white suite comprises of a low level w.C, wash basin, tiled flooring, double radiator coving to ceiling.
Lounge 17' 9" x 15' 1 > 12'" (5.41m x 4.6m) Double glazed windows and French doors to rear with double glazed windows to side, stone feature fireplace, picture rail, double radiator, wall lighting, coving to ceiling, ceiling centre and power points.
Kitchen/breakfast room 12' 3" x 11' 0" (3.73m x 3.35m) Double glazed windows to rear, Luxury Kitchen includes a range of base and eye level units with roll edge work surface, one and a half sink unit and drainer, 4 ring Bosch electric hob, oven and a microwave oven. Integrated dishwasher and integrated freezer to breakfast bar island. There is under cabinet lighting, cast iron radiator, tiled flooring, spot lighting, coving to ceiling and power points. Arch to:
Utility room 9' 0" x 6' 3" (2.74m x 1.91m) Double glazed leadlight windows and door to rear, includes a range of base and eye level units with roll edge work surface, stainless steel sink, space for washing machine and dryer, space for fridge freezer, cupboard housing Worcester boiler (untested), radiator, tiled flooring, coving to ceiling and power points
landing Stairs to first floor landing with spindle balustrade, airing cupboard, loft access, Double glazed leadlight windows to front and doors to:
Shower room Obscured double glazed windows to rear, luxury white suite comprises of an extra large double shower cubicle with a glazed partition and additional shower head (Aqualisa Shower), low level w.C, and floating wash basin vanity unit, tiled walls, tiled flooring and chrome heated towel rail.
Bedroom 1 15' 2" x 11' 0" (4.62m x 3.35m) Double glazed windows to front dormers, fitted wardrobes, double radiator, picture rail, eves storage cupboard, fan light, and power points with door to:
Ensuite Obscured double glazed windows to rear, suite comprises of a high back Victorian style roll edge bath with claw feet, low level w.C and pedestal washbasin, part tiled walls, chrome heated towel rail, laminate flooring and wall lighting.
Bedroom 2 11' 3" x 9' 1" (3.43m x 2.77m) Double glazed leadlight windows to front dormer, eves, radiator and power points.
Bedroom 3 10' 2" x 8' 8" (3.1m x 2.64m) Double glazed windows to rear, radiator, built in wardrobes, picture rail and power points.
Integral garage 16' 6" x 9' 1 max" (5.03m x 2.77m) The Integral garage has an up and over door, loft access for storage, mains fuse board, lighting and power points.
Front garden Commencing with a sweeping in and out block paved driveway with lawn area and raised brick flower bed borders, feature brick wall to front, outside lighting and a veranda for seating.
Rear garden 45' 0 > 18'" x 42' 0 approx" (13.72m x 12.8m) Well maintained rear Garden commencing with an imprinted concrete patio area to rear leading to lawn with mature shrub borders, summer house, gated side access, outside tap and lighting
Property Location
Similar Properties
Chalet For Sale Benfleet Chalet For Sale SS7 Benfleet new homes for sale SS7 new homes for sale Flats for sale Benfleet Flats To Rent Benfleet Flats for sale SS7 Flats to Rent SS7 Benfleet estate agents SS7 estate agents



.png)










