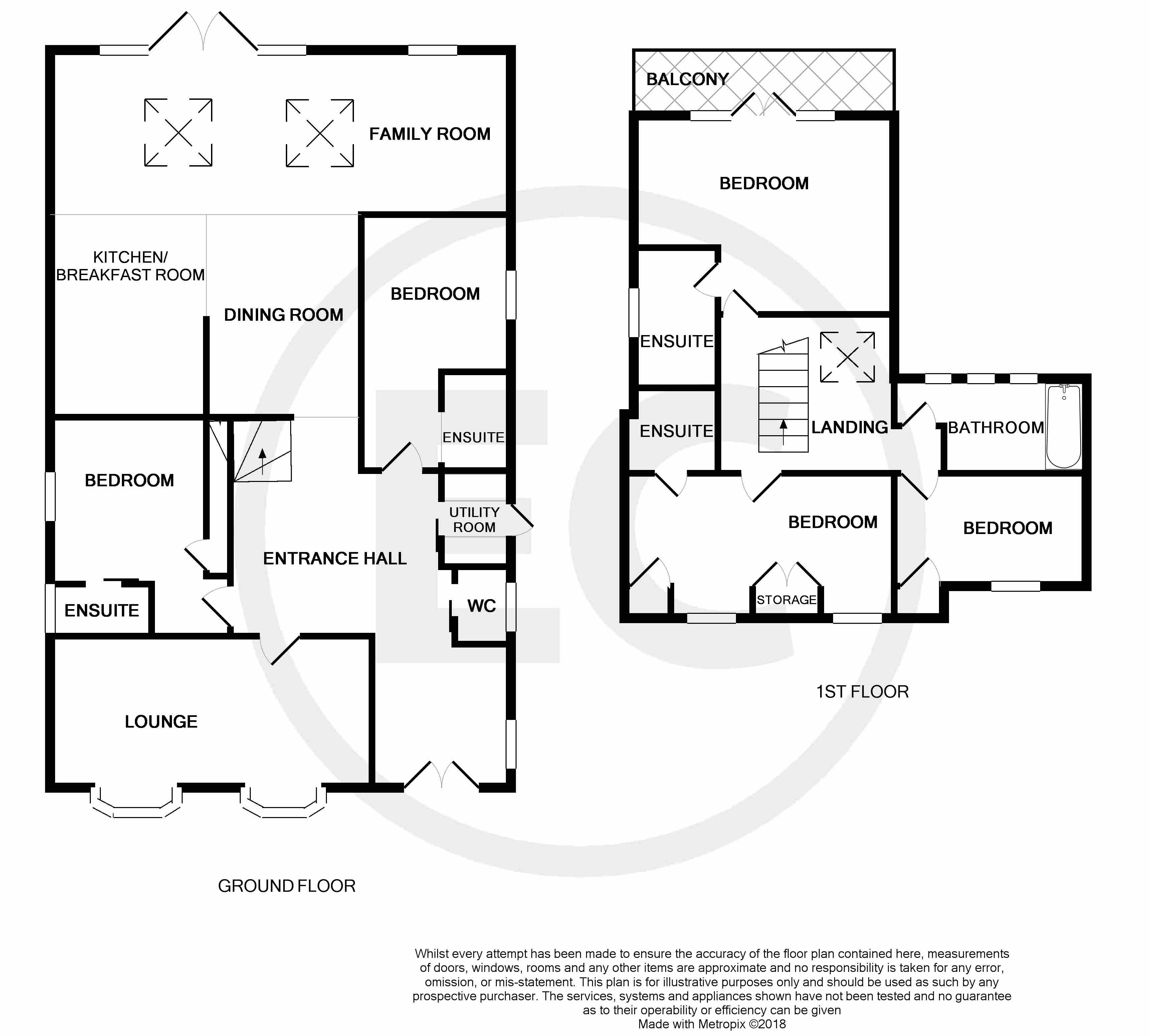5 Bedrooms Chalet for sale in Woodside, Leigh-On-Sea, Essex SS9 | £ 800,000
Overview
| Price: | £ 800,000 |
|---|---|
| Contract type: | For Sale |
| Type: | Chalet |
| County: | Essex |
| Town: | Leigh-on-Sea |
| Postcode: | SS9 |
| Address: | Woodside, Leigh-On-Sea, Essex SS9 |
| Bathrooms: | 5 |
| Bedrooms: | 5 |
Property Description
Entrance UPVC double opening entrance doors giving access to:
Reception hall 19' 8" x 15' 4" (5.99m x 4.67m) Modern style cast iron radiators, Karndean flooring and hardwood panelled doors to all rooms. Double glazed obscure window to side. Staircase to first floor and landing with stainless steel and frameless glass bannister. LED inset stair lighting.
Ground floor cloakroom Two piece suite comprising concealed cistern low flush WC and wall mounted wash hand basin set within vanity unit. Built-in storage cupboards, porcelain tiled flooring. Double glazed obscure window to side and extractor fan.
Utility room 6' 4" x 5' 5" (1.93m x 1.65m) Single bowl stainless steel sink unit with mixer tap set within work surfaces with base and wall mounted cupboards. Space for washing machine and tumble dryer. New wall mounted 'Ideal' boiler serving central heating and domestic hot water. Double glazed door to side porcelain tiled floor.
Family room 34' 9" x 22' 2" (10.59m x 6.76m) Two tinted roof lanterns providing masses of natural light, French doors with picture windows either side giving access and views over south/westerly aspect garden. Two cast iron contemporary vertical radiators. Karndean flooring.
Open plan dining room & kitchen/breakfast room 22' 3" x 20' 2" (6.78m x 6.15m) Range of concealed rolled handled topped based units comprising of drawers, cupboards and pan drawers with matching eye level wall cabinets and tall standing cupboards along with matching centre Island and breakfast bar with pan drawers. Integrated five ring ceramic hob with glass splash backs to a modern aeg designer extractor over, twin built in Bosch ovens, fridge, freezer, dishwasher and microwave, worksurfaces with modern glass finished tops and solid wood to centre Island, Karndean flooring, four modern cast iron vertical column radiators, concealed wall mounted TV/av point, Two bright roof Lanterns, down lighters.
Sitting room 22' 0" x 13' 1" (6.71m x 3.99m) Two double glazed sash bay windows to front with cast iron contemporary style radiators under. TV aerial point. Newly laid carpet.
Ground floor bedroom three 12' 6" x 11' 4" (3.81m x 3.45m) Double glazed window to side. Cast iron contemporary style radiator. Hardwood panelled door to walk-in wardrobe cupboard with lighting. Sliding hardwood panelled door to:
En-suite shower room Newly fitted with contemporary three piece white suite comprising fully tiled shower cubicle with twin headed shower. Wash hand basin set within vanity unit with mixer tap. Low flush w.C., Heated towel rail. Half tiled. UPVC double glazed obscure window to side. Extractor fan. Porcelain tiled flooring.
First floor galleried landing Hardwood panelled doors to all rooms. Roof lantern providing natural light. Cast iron contemporary style radiator. Newly laid carpet.
Master bedroom 16' 3" x 15' 2" (4.95m x 4.62m) Double glazed feature sliding doors with windows either side to rear giving access to balcony. Cast iron contemporary style radiator. Newly laid carpet. Three feature double glazed windows to side. Hardwood panelled door to:
En-suite shower room Newly fitted contemporary three piece suite comprising Shower cubicle with twin headed shower. Low flush w.C., Wash hand basin set within vanity unit with mixer tap. Porcelain tiled floor. Half tiled. Shaver point. Heated towel rail. Double glazed obscure window to rear. Extractor fan.
Enclosed balcony Inset lighting. Power points. Stainless steel and frameless glass balustrade. Views across woods and golf course.
Bedroom two 19' 5" x 14' 0" (5.92m into bay x 4.27m) Two UPVC double glazed sash windows to front with cast iron contemporary style radiators under. Built-in storage cupboards. Newly laid carpet. Double opening hardwood panelled doors to:
En-suite shower room Newly fitted with contemporary three piece suite comprising fully tiled shower cubicle with twin headed shower. Low flush w.C., and wash hand basin set within vanity unit with mixer tap. Porcelain tiled floor. Shaver point. Heated towel rail. Extractor fan.
Bedroom five 11' 5" x 9' 9" (3.48m x 2.97m) UPVC double glazed Velux window to front. Contemporary style cast iron radiator. Built-in storage cupboard. Newly laid carpet
family bathroom Newly fitted with three piece contemporary white suite comprising panelled bath with waterfall mixer tap and shower attachment. Half tiled around bathing area. Low flush w.C., Wash hand basin with waterfall mixer tap and set within vanity unit. Porcelain tiled floor. Three UPVC double glazed obscure windows to side. Heated towel rail. Extractor fan.
South/ west rear garden Commencing with a newly laid patio, the remainder of the garden is laid to lawn with new fencing. Garden measures in excess of 75ft in depth (unmeasured). Timber gate giving direct access into woods. Outside lighting and water tap. Side access to the front of the property.
Property Location
Similar Properties
Chalet For Sale Leigh-on-Sea Chalet For Sale SS9 Leigh-on-Sea new homes for sale SS9 new homes for sale Flats for sale Leigh-on-Sea Flats To Rent Leigh-on-Sea Flats for sale SS9 Flats to Rent SS9 Leigh-on-Sea estate agents SS9 estate agents



.png)
