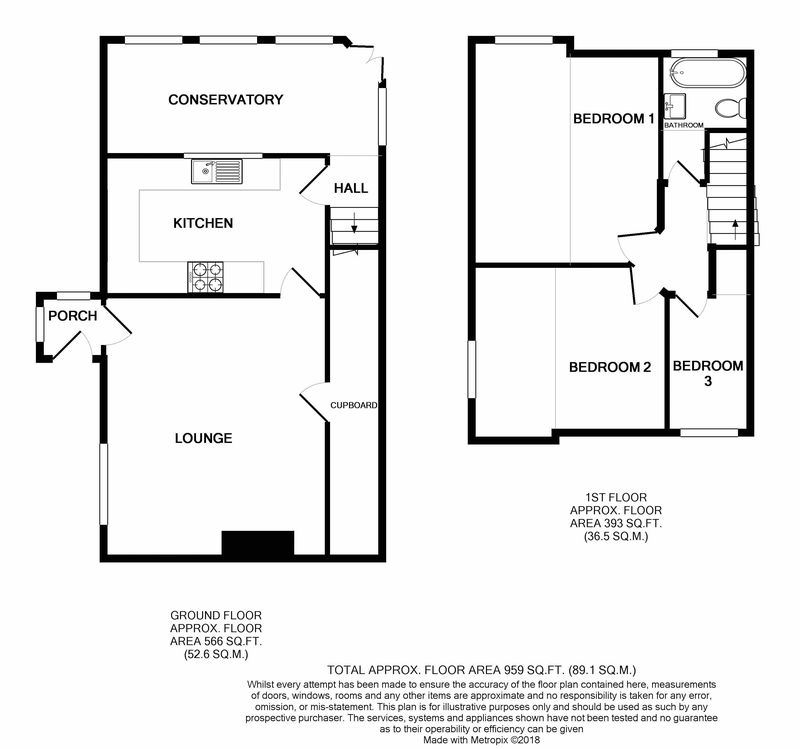3 Bedrooms Cottage to rent in Carleton Road, Pontefract WF8 | £ 173
Overview
| Price: | £ 173 |
|---|---|
| Contract type: | To Rent |
| Type: | Cottage |
| County: | West Yorkshire |
| Town: | Pontefract |
| Postcode: | WF8 |
| Address: | Carleton Road, Pontefract WF8 |
| Bathrooms: | 1 |
| Bedrooms: | 3 |
Property Description
A beautiful well presented Cottage with character. The spacious family sized accommodation comprises of Lounge, kitchen and conservatory to the ground floor and three bedrooms and a family bathroom to the first floor. Outside there is a good sized brick paved courtyard to the rear. The property has recently been redecorated in neutral colours the ground floor has new laminate flooring and there are new carpets to the stairs and first floor. All windows and doors have recently been installed being grey on the outside and white on the inside. There are newly fitted venetian blinds to all windows. Viewing very highly recommended
Entrance Porch
Entrance porch to the side of the property giving access into the Lounge area.
Lounge 14' 8'' x 13' 11'' (4.48m x 4.23m)
To the side elevation. The room is generous in size and there is an alcove on the chimney breast wall ideal for display use and a built in cupboards to the right hand side. There is a door off to the walk in understairs storage area which houses the gas central heating boiler. The lounge has newly fitted oak effect laminate flooring and two central heating radiators.
Kitchen 13' 10'' x 8' 10'' (4.22m x 2.68m)
The kitchen has a comprehensive range of base and wall units in a beech effect with laminate work surfaces over which incorporate a single drainer stainless steel sink with mixer tap, an electric oven and
Conservatory 14' 8'' x 13' 11'' (4.48m x 4.23m)
Good sized conservatory being brick and uPVC construction which runs across the back off the property. This room would make an ideal dining room/play room/Family room. There are two wall mounted modern electric heaters and french doors which lead onto the rear courtyard.
Hallway
Newly fitted carpet and a wall mounted modern vertical radiator. Access off to the conservatory and stairs off to the first floor with stained balustrade.
Landing
With exposed beams and doors off to the bedrooms and the family bathroom.
Bedroom 1 11' 11'' x 10' 1'' (3.64m x 3.08m)
To the front elevation giving fantastic open views over the rookeries. Newly fitted carpet and one central heating radiator.
Bedroom 2 11' 7'' x 15' 0'' (3.53m x 4.57m)
To the rear elevation with exposed beams. This room has a recently fitted carpet and one central heating radiator.
Bedroom 3 5' 9'' x 8' 10'' (1.76m x 2.68m)
To the front elevation with open views. There is a recessed storage are (not included in the room measurements) and one central heating radiator.
Bathroom
Family bathroom with white suite which comprises of a panelled bath, vanity unit housing the wash hand basin and there is a low flush W.C. The walls are part tiled with modern tile trim.
Outside
To front there is a pathway with steps down to the entrance porch and to the rear there is a good sized brick paved courtyard with ample off street parking.
EPC
EPC Grade D
Property Location
Similar Properties
Cottage To Rent Pontefract Cottage To Rent WF8 Pontefract new homes for sale WF8 new homes for sale Flats for sale Pontefract Flats To Rent Pontefract Flats for sale WF8 Flats to Rent WF8 Pontefract estate agents WF8 estate agents



.png)



