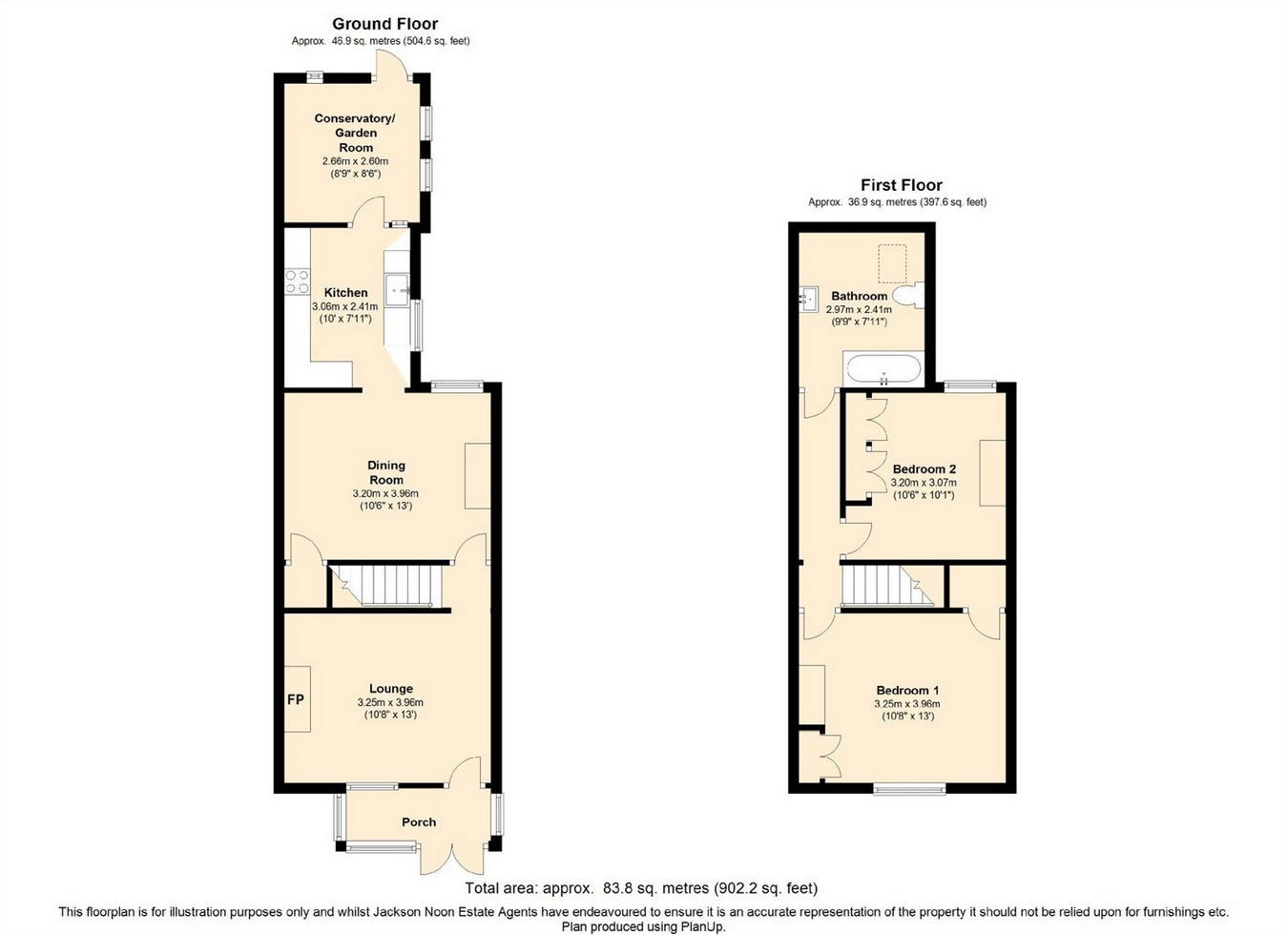2 Bedrooms Cottage to rent in Chessington Road, West Ewell, Epsom KT19 | £ 294
Overview
| Price: | £ 294 |
|---|---|
| Contract type: | To Rent |
| Type: | Cottage |
| County: | Surrey |
| Town: | Epsom |
| Postcode: | KT19 |
| Address: | Chessington Road, West Ewell, Epsom KT19 |
| Bathrooms: | 0 |
| Bedrooms: | 2 |
Property Description
No tenant fees. Available Early December. Well presented 2 double bedroom cottage with refitted kitchen & bathroom, fgch, double glazing, south facing garden, off street parking. 10 min walk to Zone 6 Station. Council Tax D
Summary Information
Summary Information
Photos for guidance only as property has since been redecorated in neutral tones.
2 Double Bedrooms 0.6 Mile from Ewell West (Zone 6) Train Station Kitchen with Oven & Hob/Washing Machine/Fridge-Freezer/Dishwasher Double Glazed Gas Central Heating South Facing Rear Garden
Furnishing: Unfurnished
Parking Arrangements: Off Road for 1 car
Council Tax Band: D
Available: Early August
Initial tenancy length: 12 months
Sorry no Housing Benefit Recipients or Pets
Costs & Fees etc:
Admin/Referencing Fees: £Nil
In tenancy and Renewal Fees: £Nil
Exit Fees £Nil
Check-in Inventory Costs: Recharged at cost - estimate £75
Check out Inventory Cost: £Nil
Minimum Household Income: 30x the monthly rent
Deposit Typically 1.5x Rent
Front Door to
Double glazed entrance porch
Door to
Lounge
12' x 10' (3.66m x 3.05m) Feature fireplace, radiator, laminated floor, double glazed sash window
Dining Room
13' x 10' 6" (3.96m x 3.20m) Laminated floor, feature fireplace, large storage cupboard, radiator, double glazed window
Kitchen
9' 4" x 8' 1" (2.84m x 2.46m) Butlers sink inset in marble work surface, range of cupboards and units, plumbing for washing machine, dishwasher, cooker, quarry tiled floor, sash window, door to conservatory/garden room
Conservatory/Garden Room
8' 9" x 8' (2.67m x 2.44m) Power & light, window, door to garden
Stairs to First Floor
Landing
Loft access
Bedroom 1
13' x 10' 9" (3.96m x 3.28m) Radiator, laminated floor, fitted over stairs cupboard, further wardrobe, feature cast iron fireplace, double glazed sash window
Bedroom 2
10' 7" x 10' 4" (3.23m x 3.15m) Radiator, cast iron fireplace, laminated floor, window
Bathroom
9' 8" x 7' 10" (2.95m x 2.39m) Comprising panel enclosed bath with mixer taps and shower attachment, low level WC, wash hand basin, wall mounted boiler, radiator, double glazed veneer window
Outside
Front Garden
Mainly paved, paved path
South Facing Rear Garden
Landscaped, patio area
Property Location
Similar Properties
Cottage To Rent Epsom Cottage To Rent KT19 Epsom new homes for sale KT19 new homes for sale Flats for sale Epsom Flats To Rent Epsom Flats for sale KT19 Flats to Rent KT19 Epsom estate agents KT19 estate agents



.png)




