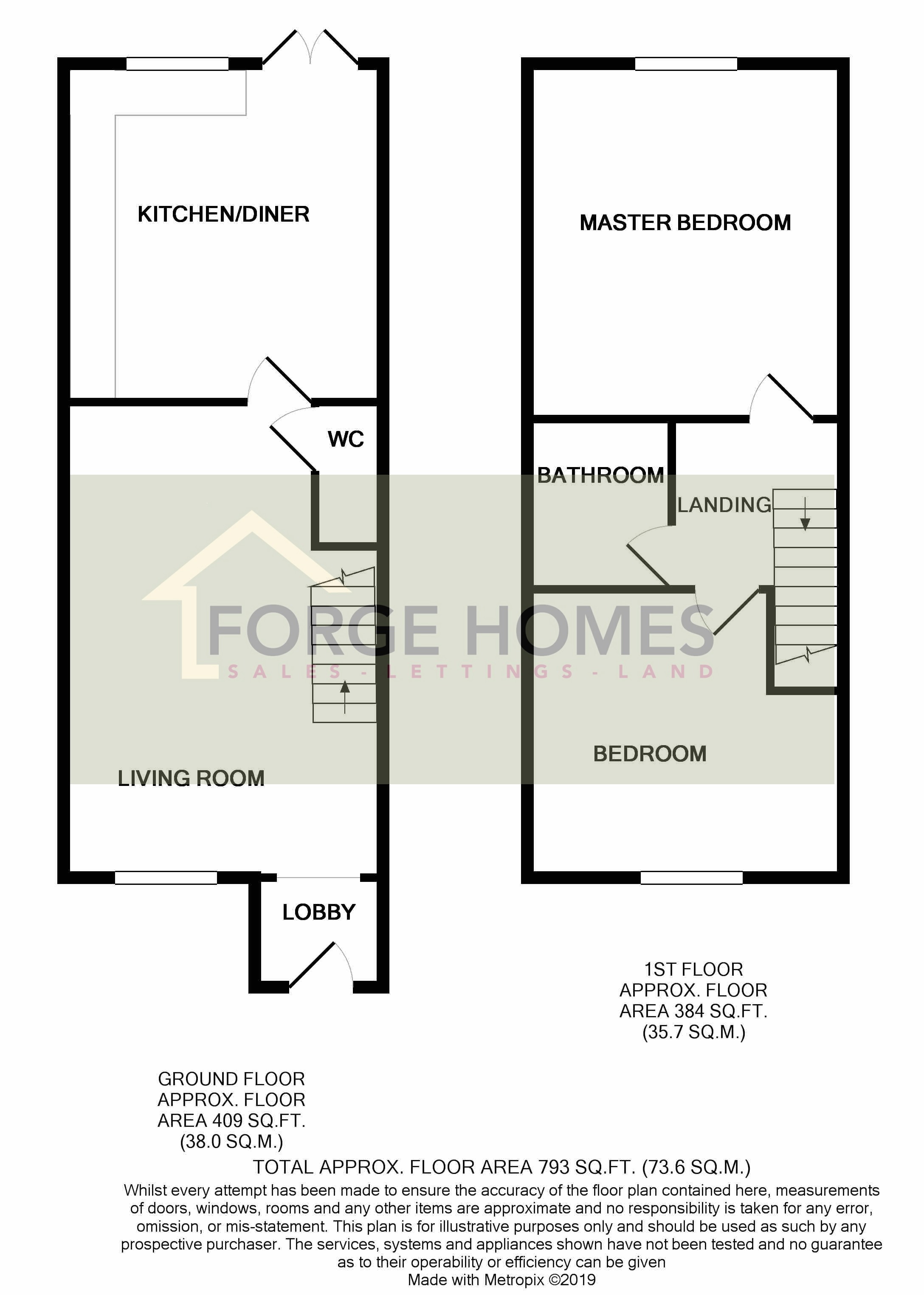2 Bedrooms Cottage to rent in High Street, Widford, Hertfordshire SG12 | £ 288
Overview
| Price: | £ 288 |
|---|---|
| Contract type: | To Rent |
| Type: | Cottage |
| County: | Hertfordshire |
| Town: | Ware |
| Postcode: | SG12 |
| Address: | High Street, Widford, Hertfordshire SG12 |
| Bathrooms: | 1 |
| Bedrooms: | 2 |
Property Description
Forge Homes are delighted to offer for rent this extended and extensively renovated semi detached cottage in the picturesque village of Widford. The property has been thoughtfully designed to include the desired features of modern living, combined with the charm of a period property.
Forge Homes are delighted to offer for sale this extended and extensively renovated semi-detached cottage in the picturesque village of Widford. The property has been thoughtfully designed to include the desired features of modern living, combined with the charm of a period property.
The cottage offers around 800sq ft of well considered accommodation and benefits from; a good sized lounge/dining room, kitchen/breakfast room/ downstairs wc. To the first floor there are two good sized double bedrooms and a bathroom. Externally there is a well kept rear garden and street parking.
The property is superbly located in the quaint village of Widford that offers an established primary school, Recreation ground and is only a short drive to all further amenities.
The nearby towns of Harlow and Ware offer a more comprehensive range of facilities and shopping. The area is ideal for the commuter as it is positioned between both the A10 and M11. They also offer mainline stations to London Liverpool Street or Cambridge. Harlow mainline station can be accessed in under 10 minutes (London Liverpool Street approximately 30 minutes on the train), and Ware station is a 10 minute drive.
Excellent secondary state education is available in Bishop's Stortford, Ware and Hertford whilst private schooling is easily accessible at Bishop's Stortford College, St Edmunds, Haileybury and Heath Mount.
Entrance porch Accessed via wooden front door, door to;
living/dining room 18' 4" x 12' 5" (5.6m x 3.8m) Double glazed wooden window to frontaspect, engineered oak flooring, door to downstairs wc, stairs rising to first floor
kitchen/breakfast room 13' 1" x 12' 5" (4.0m x 3.8m) A range of matching eye and base level units with complementary work surface over, inset sink with mixer tap, integrated oven with hob and extractor over, integrated fridge/freezer, slimline dishwasher and washing machine. Double glazed window and door to rear aspect
downstairs WC low flush wc, wash hand basin, heated towel rail
bedroom one 13' 9" x 12' 1" (4.2m x 3.7m) Double glazed window to rear aspect, carpeted flooring
bedroom two 12' 1" x 11' 1" (3.7m x 3.4m) Double glazed window to front aspect, carpeted flooring
bathroom 6' 6" x 5' 6" (2.0m x 1.7m) Panel enclosed bath with mixer taps and shower attachment, low flush wc, wash hand basin, heated towel rail, storage cupboard, part tiled walls and tiled flooring
rear garden Directly to the rear of the property is a decked area, the remainder of the garden is laid to lawn, there is an additional recess to the side of the property ideal for a shed/storage
Property Location
Similar Properties
Cottage To Rent Ware Cottage To Rent SG12 Ware new homes for sale SG12 new homes for sale Flats for sale Ware Flats To Rent Ware Flats for sale SG12 Flats to Rent SG12 Ware estate agents SG12 estate agents



.png)
