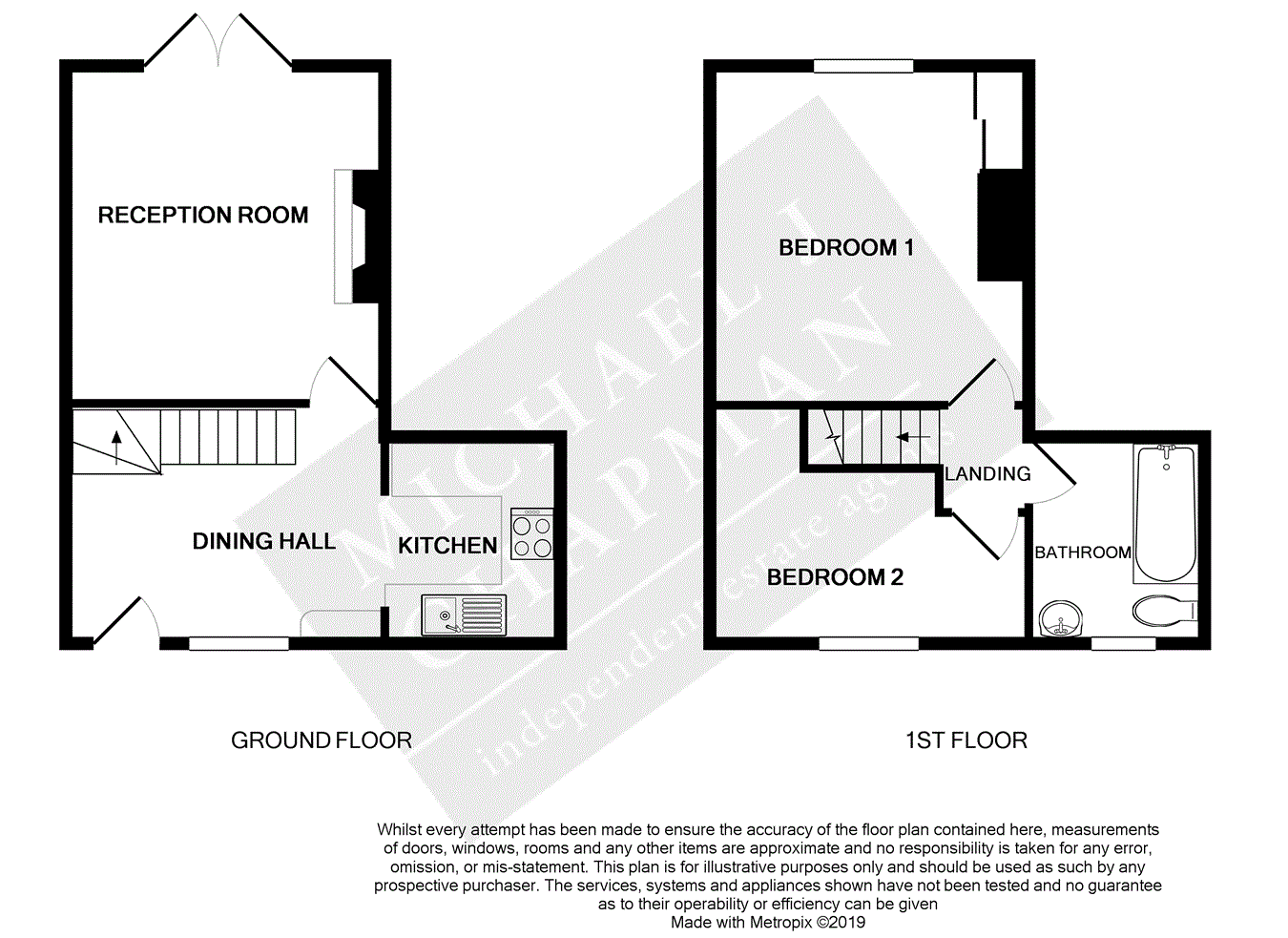2 Bedrooms Cottage to rent in Moss Rose, Alderley Edge SK9 | £ 254
Overview
| Price: | £ 254 |
|---|---|
| Contract type: | To Rent |
| Type: | Cottage |
| County: | Cheshire |
| Town: | Alderley Edge |
| Postcode: | SK9 |
| Address: | Moss Rose, Alderley Edge SK9 |
| Bathrooms: | 0 |
| Bedrooms: | 2 |
Property Description
A charming recently refurbished two bedroom Victorian cottage, with a contemporary fitted kitchen and modern bathroom suite. The property benefits from a large south west facing delightful rear garden, and offers off road parking. Situated in a sought after location which is an easy walk to the village high street and train station. Viewing is highly recommended.
The accommodation in brief comprises of to the first floor; dining hall with openings into a modern newly appointed kitchen and a light and airy living room. To the first floor; landing, two bedrooms and a recently fitted bathroom suite. Outside there is a large rear garden and a blocked paved driveway with off road parking. Available 3rd June Unfurnished
Ground floor
dining hall
3.70m x 7.73m (12' 2" x 25' 4") Dining Hall: 3.70 xDouble glazed uPVC window to front, radiator, tiled flooring, brushed chrome power points, stairs to first floor, openings to:
Kitchen
2.55m x 2.0m (8' 4" x 6' 7") Double glazed uPVC window to front. Fitted with a range of modern light grey wall and base units with square edged laminate worksurface to upstand. Stainless steel single drainer sink unit with mixer tap over, four ring gas hob with extractor hood above, under cabinet lighting, space and plumbing for washing machine and space for a fridge freezer. Tiled flooring, ceiling spotlights, brushed chrome power points.
Living room
3.70m x 3.84m (12' 2" x 12' 7") A light and airy space with double glazed uPVC French doors opening onto the rear garden, focal chimney breast opening, two wall hung contemporary vertical radiators, tiled flooring, power points and central light fitting.
First floor
landing
Central light fitting, doors off to:
Bedroom one
3.65m x 3.65m (12' 0" x 12' 0") Double glazed uPVC window to rear, fitted wardrobe with sliding glazed doors, radiator, power points, downlights.
Bedroom two
3.65m x 2.07m (12' 0" x 6' 9") Double glazed uPVC window to front, radiator, power points, central light fitting, recessed fitted cupboard with hanging rail and shelf.
Bathroom
2.55m x 2.0m (8' 4" x 6' 7") Double glazed opaque uPVC window to front, fitted with a modern white suite comprising of; panelled white bath with mains fed shower above and glazed shower screen. Low level WC, pedestal wash hand basin, tiled floor, central light fitting.
Outside
garden
To the front of the property is newly appointed a blocked paved driveway with off road parking for one car or possibly two small cars.
To the rear of the property is a delightful mature south west facing garden which is mainly laid to lawn, with hedging and planted borders to the sides. There is a York stone paved area and a large timber shed towards the end of the garden.
Property Location
Similar Properties
Cottage To Rent Alderley Edge Cottage To Rent SK9 Alderley Edge new homes for sale SK9 new homes for sale Flats for sale Alderley Edge Flats To Rent Alderley Edge Flats for sale SK9 Flats to Rent SK9 Alderley Edge estate agents SK9 estate agents



.jpeg)