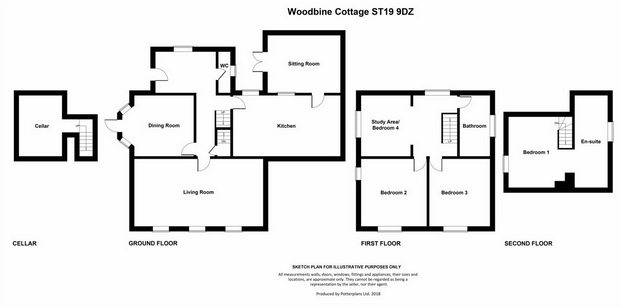3 Bedrooms Cottage for sale in 18 Engleton Lane, Brewood, Staffs ST19 | £ 650,000
Overview
| Price: | £ 650,000 |
|---|---|
| Contract type: | For Sale |
| Type: | Cottage |
| County: | Staffordshire |
| Town: | Stafford |
| Postcode: | ST19 |
| Address: | 18 Engleton Lane, Brewood, Staffs ST19 |
| Bathrooms: | 0 |
| Bedrooms: | 3 |
Property Description
A delightful cottage which in parts dates back to the early eighteenth Century and retains many original features. There are mature gardens to the rear and side with a large detached garage. The ideal family accommodation comprises, L shaped reception hall, guest cloaks, living room, dining room, sitting room and breakfast kitchen. There are two first floor bedrooms, study area/potential fourth bedroom and family bathroom. On the second floor there is a master suite comprising main bedroom with en-suite bathroom. Epc rating E.
Preamble
This lovely cottage stands within easy walking distance of the centre of probably South Staffordshire's most popular and sought after village. There is a thriving community within this historic village and a wide range of facilities and amenities including shops, schools, restaurants, churches, public houses and public transport links. Internal inspection is recommended.
L Shaped Reception Hall.
Having small pane glazed front door, window to rear, radiator, stairs off and door to the cellar.
Cellar
3.68m x 2.76m (12' 1" x 9' 1") Having electric light and radiator.
Guest Cloaks
Having window to side, radiator, low flush wc and wash hand basin.
Living Room
4.09m x 7.23m (13' 5" x 23' 9") Having beams to ceiling, three windows overlooking the front, radiator, brick open fire place and four wall light points.
Dining Room
3.66m x 3.63m (12' x 11' 11") Having beams to ceiling, radiator and bow window to the side with French door.
Sitting Room
3.49m x 4.39m (11' 5" x 14' 5") Having French door to rear garden, radiator and wall light points.
Breakfast Kitchen
3.64m x 6.45m (11' 11" x 21' 2") Being comprehensively equipped with a range of wall and base cupboards with concealed lighting, granite work surfaces with two integrated stainless steel sink units and mixer tap, splash back, two built in Neff single ovens, separate five ring gas hob, overhead extractor, integrated fridge, two windows to rear, down lighting and slate tiled floor.
Stairs and Landing
Having windows to rear and side, radiator, stairs to second floor and study area (3.07m x 3.04) 10' 1'' x 10' which could easily be converted into a fourth bedroom.
Bedroom 2
4.11m x 3.92m (13' 6" x 12' 10") Having windows to front and side, radiator and built in wardrobe.
Bedroom 3
4.11m x 3.11m (13' 6" x 10' 2") Having window to front, skirting board heating and vanity unit with wash hand basin.
Family Bathroom
3.58m x 1.98m (11' 9" x 6' 6") Having bath, pedestal wash hand basin, low flush wc, bidet, radiator and airing cupboard.
Master Suite (Second Floor)
Comprising bedroom one and en-suite bathroom.
Bedroom 1
4.30m x 3.30m (14' 1" x 10' 10") Having window to side, radiator, down lighting and a range of fitted bedroom furniture.
En-Suite Bathroom
5.55m x 1.92m (18' 3" x 6' 4") max. Having granite work surface with his and hers wash hand basins, shower cubicle, low flush wc, free standing bath, two heated towel rails, down lighting and ceramic tiled floor.
Outside
There are well stocked and mature gardens to the rear and side of the property set behind wooden gates which offer maximum privacy. A Tarmac driveway provides ample off road parking for a number of cars and leads to a large detached garage.
Garage
5.42m x 5.80m (17' 9" x 19') max. Having metal up and over door to front, light point, power points, side door and external wood store.
EPC
Property Location
Similar Properties
Cottage For Sale Stafford Cottage For Sale ST19 Stafford new homes for sale ST19 new homes for sale Flats for sale Stafford Flats To Rent Stafford Flats for sale ST19 Flats to Rent ST19 Stafford estate agents ST19 estate agents



.png)





