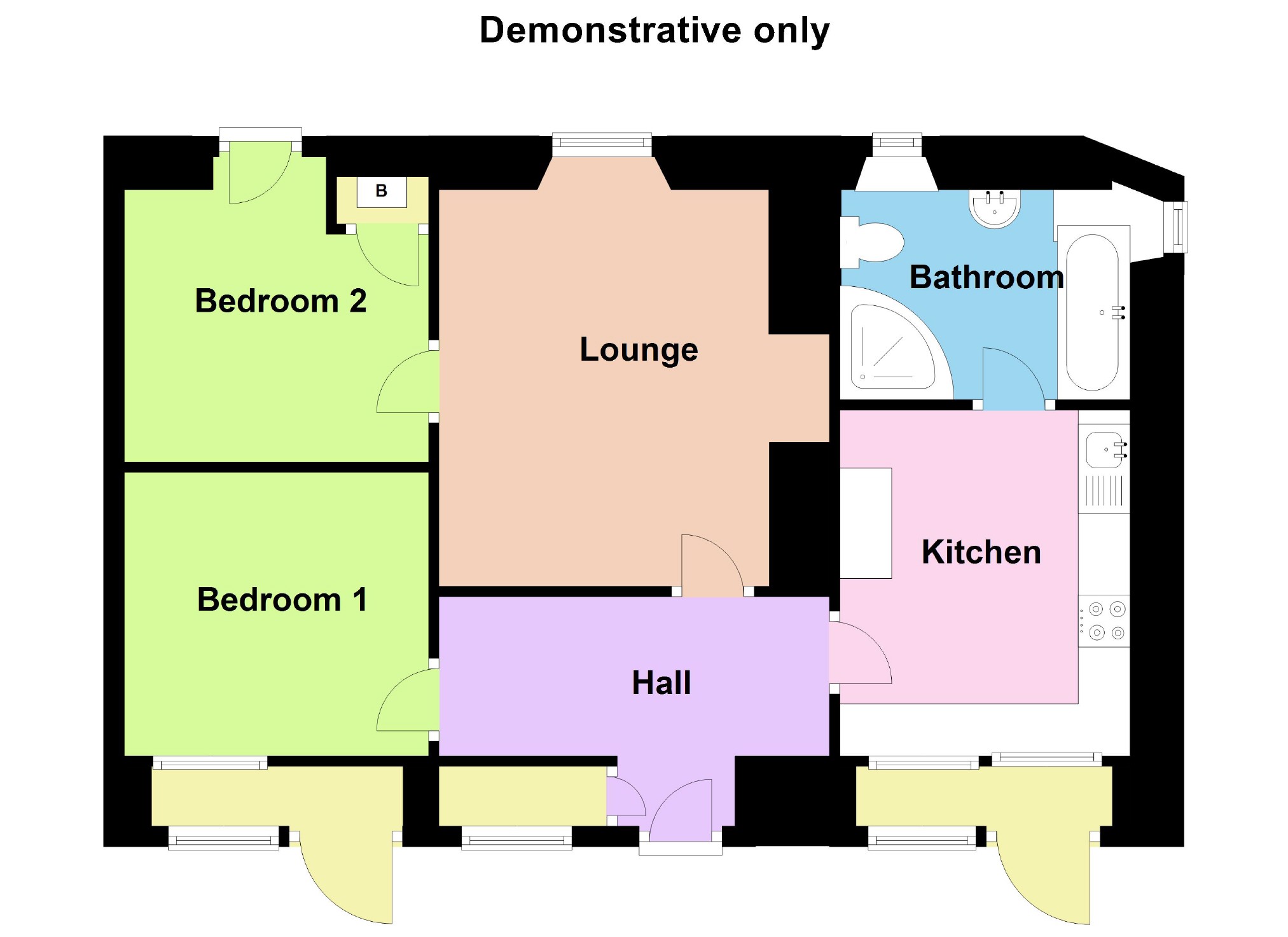2 Bedrooms Cottage for sale in 1A, Balbirnie Craft Centre, Markinch, Fife KY7 | £ 115,000
Overview
| Price: | £ 115,000 |
|---|---|
| Contract type: | For Sale |
| Type: | Cottage |
| County: | Fife |
| Town: | Glenrothes |
| Postcode: | KY7 |
| Address: | 1A, Balbirnie Craft Centre, Markinch, Fife KY7 |
| Bathrooms: | 1 |
| Bedrooms: | 2 |
Property Description
Number 1A is a delightful Listed property which is positioned in the corner of the former craft centre, which was formally the old stable block located next to the walled garden. The walled gardens are now sought after allotments.
The property is entered via an attractive historical archway which leads into the communal cobbled courtyard.
This building is positioned with the delightful Balbirnie Park which was formally the old estate grounds surrounding the magnificent Balbirnie House.
The parklands lie to the north east of Glenrothes and comprises of 416 acres of attractive parkland and woodland garden grounds. The amazing grounds offer an extensive collection of Rhododendrons.
The village of Markinch is a short drive away and offers a main line railway station, primary/ nursery education as well as shopping facilities.
The property would be ideal to purchase as a holiday let or a permanent residence.
The property is entered via a timber door which leads into the hallway. A double glazed window leads into the hallway.
The kitchen is fitted with attractive base and wall units with complementing work surfaces and stainless steel sink with drainer. Halogen hob and electric oven. Space for dishwasher, and fridge-freezer. Double glazed window to the front.
The bathroom is fitted with a w.C., wash band basin and corner shower with electric shower. Windows to the side and rear. Full ceramic tiling.
The first bedroom has windows to the front.
The lounge offers original sash and case window to the rear. Feature electric fire.
The second bedroom/dining room offers a glazed door which leads out to the enclosed decked area of garden. Cupboard housing the central heating boiler.
There are electric heaters within some rooms of the property.
It should be noted that there is a calor gas service available, but this would have to be re instated and checked with the provider at the buyers expense. Some windows are double glazed.
To the rear there is a very private decked area which is bordered by an original stone wall.
Fitted floor coverings, and built in kitchen appliances will be included in the marketing price.
Fitted Kitchen (2.69 x 3.42 (8'10" x 11'3"))
Bathroom (2.03 x 2.85 (6'8" x 9'4"))
Lounge (3.21 x 3.88 (10'6" x 12'9"))
Bedroom / Study (3.17 x 2.98 (10'5" x 9'9"))
Bedroom (2.68 x 2.96 (8'10" x 9'9"))
Mains water, drainage, and electricity are connected to the property.
Prospective purchasers/tenants should note that unless their interest in the property is intimated to the subscribers following inspection, the subscribers cannot guarantee that notice of a closing date will be advised and consequently the property may be sold/let without notice. The subscribers are not bound to accept the highest/any offer.
You may download, store and use the material for your own personal use and research. You may not republish, retransmit, redistribute or otherwise make the material available to any party or make the same available on any website, online service or bulletin board of your own or of any other party or make the same available in hard copy or in any other media without the website owner's express prior written consent. The website owner's copyright must remain on all reproductions of material taken from our website.
Property Location
Similar Properties
Cottage For Sale Glenrothes Cottage For Sale KY7 Glenrothes new homes for sale KY7 new homes for sale Flats for sale Glenrothes Flats To Rent Glenrothes Flats for sale KY7 Flats to Rent KY7 Glenrothes estate agents KY7 estate agents



.jpeg)