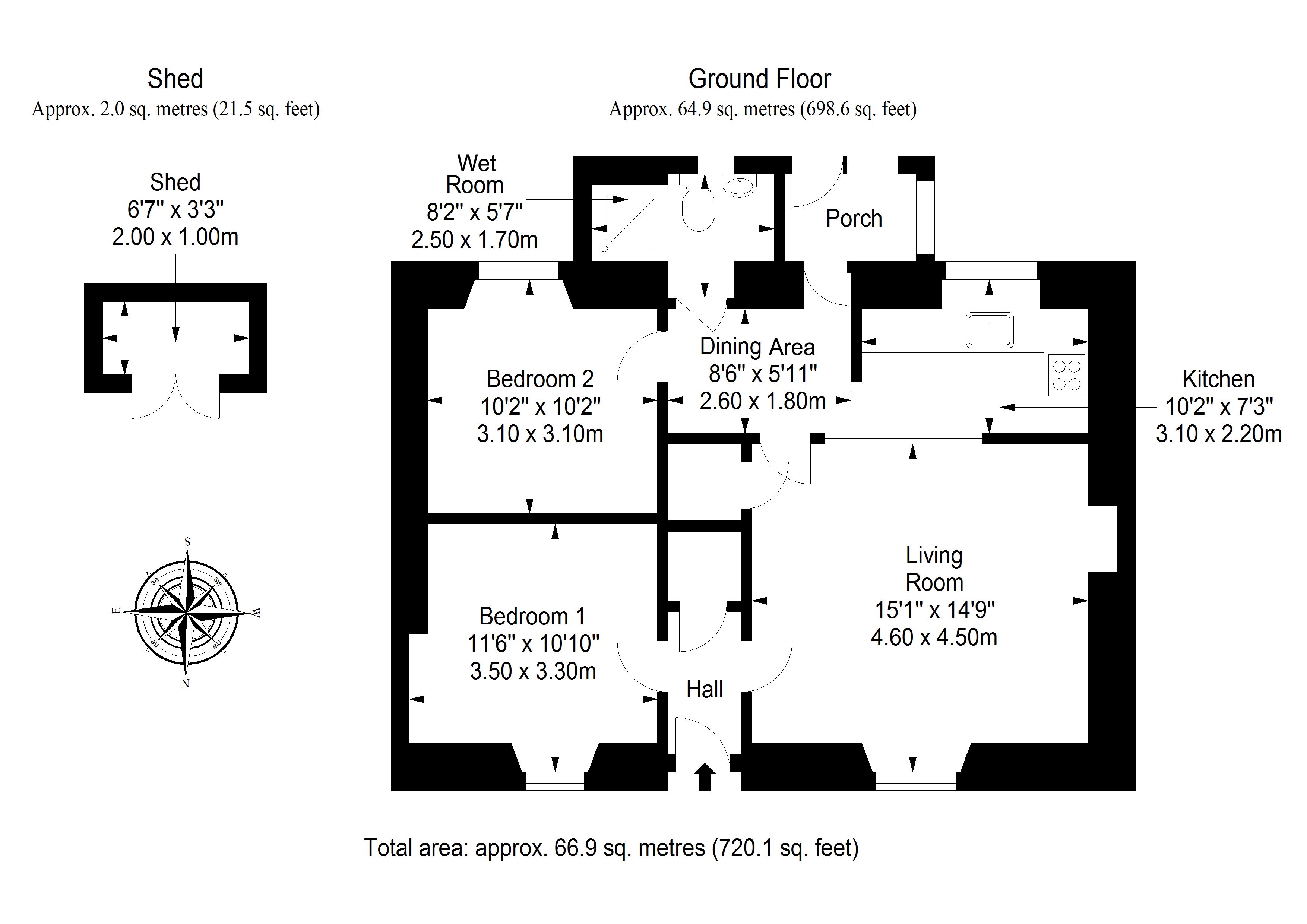2 Bedrooms Cottage for sale in 8 Beech Terrace, Pencaitland EH34 | £ 170,000
Overview
| Price: | £ 170,000 |
|---|---|
| Contract type: | For Sale |
| Type: | Cottage |
| County: | East Lothian |
| Town: | Tranent |
| Postcode: | EH34 |
| Address: | 8 Beech Terrace, Pencaitland EH34 |
| Bathrooms: | 1 |
| Bedrooms: | 2 |
Property Description
New to the market - O/V sun 2-3PM ** property has planning permission to extend ** This two-bedroom mid-terraced bungalow boasts an idyllic rural location hugged by picturesque open countryside.
Accessed via a pathway through a delightful garden, the front door opens into a
hallway with a useful storage cupboard.
To the right of the hall lies a well-proportioned living room. Arranged around a
cosy multi-fuel stove, this reception area (with storage) enjoys crisp-white décor
framed by elegant coving and offers excellent scope for a variety of lounge
furniture layouts.
Next door, a sunny south-facing kitchen is fitted with a good range of classicallystyled
cabinets framed by spacious worktops and splashback tiling. It has been
designed to incorporate an integrated oven and a hob, as well as space for
freestanding appliances. Adjoining the kitchen is a dining area; providing enough space for a table and chairs for seated dining and entertaining with guests. From here, a door leads to a rear porch which affords external access.
The appealing bungalow houses two generous double bedrooms. The front facing bedroom enjoys a tranquil garden outlook and the rear-facing bedroom benefits from a fabulous sunny aspect.
Completing the accommodation on offer is a wet room, comprising a shower area and a wc-suite.
Gas central heating and double glazing throughout ensure year-round comfort
and efficiency.
As well as a manicured lawn to the rear, the property enjoys a delightful, lovingly maintained front garden, boasting tranquil countryside views and incorporating well-kept lawns, plant beds and a handy shed.
Private parking is provided by a driveway to the rear of the property.
Note : Planning permission has been obtained from East Lothian Council for the construction of a new rear kitchen, bathroom extension and attic conversion including dormer windows to the rear providing bedrooms and an en-suite shower room plus new entrance porch and roof lights to the front.
Full details can be obtained via the Council under the planning application number - 17/00940/P.
Property Location
Similar Properties
Cottage For Sale Tranent Cottage For Sale EH34 Tranent new homes for sale EH34 new homes for sale Flats for sale Tranent Flats To Rent Tranent Flats for sale EH34 Flats to Rent EH34 Tranent estate agents EH34 estate agents



.png)